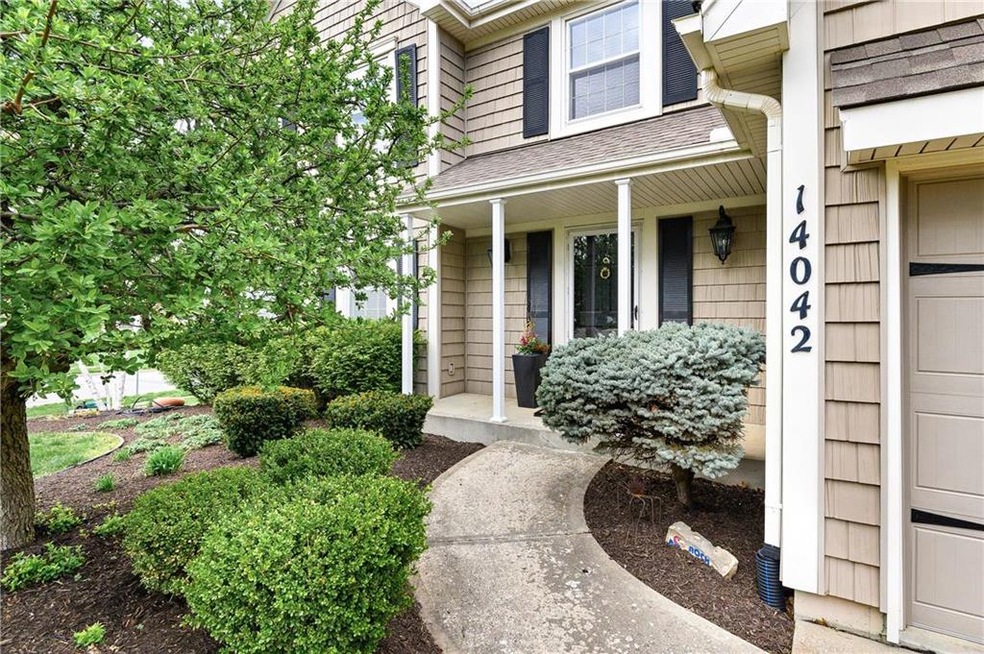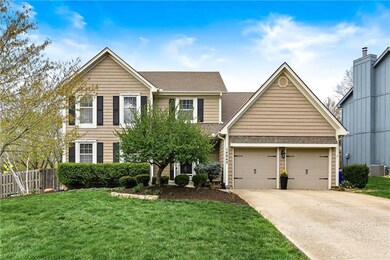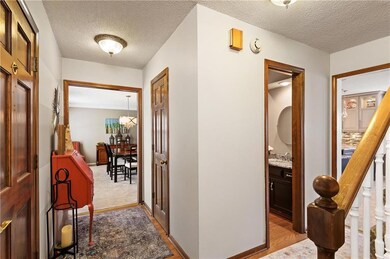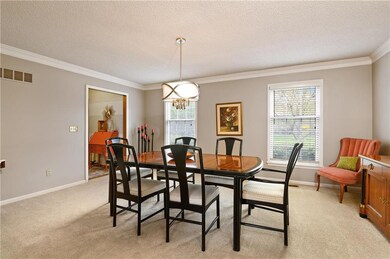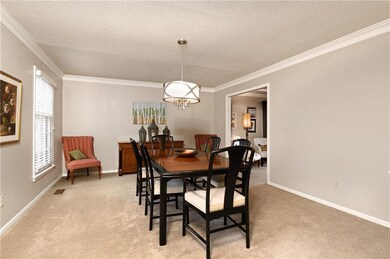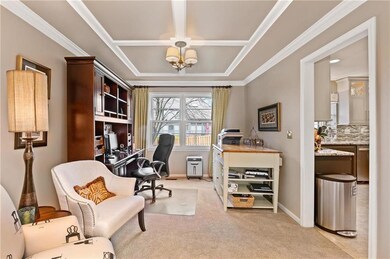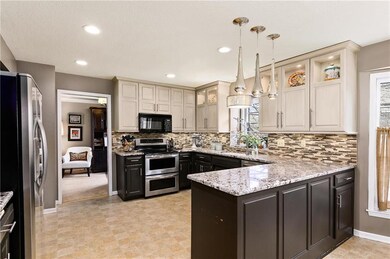
14042 W 113th Terrace Lenexa, KS 66215
Estimated Value: $455,000 - $467,811
Highlights
- Clubhouse
- Deck
- Vaulted Ceiling
- Walnut Grove Elementary School Rated A-
- Recreation Room
- Traditional Architecture
About This Home
As of May 2019Super sweet 2 story in a fantastic location with lots of bells & whistles that will make buyers happy! Gorgeous large custom kitchen opens to light and bright family room which exits to the garage or to fully fenced backyard. Deck and patio make this home a great space for outdoor entertaining. Lower level offers a fancy bar for more entertaining and large rec room. Plenty of storage options as well. Fresh interior paint, newer carpeting on FF, upgraded light fixtures, polymer exterior siding means low maintenance! Built in shelving in garage stays. This is a wonderful family home which has been maintained and cared for- for the past 25 years. This is in a Rodrock Community and has an active homes association, neighborhood park and pool ( across the street from this home ).
Last Agent to Sell the Property
Distinctive Properties Of KC License #SP00044825 Listed on: 04/12/2019
Last Buyer's Agent
Brooke Sledd
ReeceNichols - College Blvd License #00241446
Home Details
Home Type
- Single Family
Est. Annual Taxes
- $3,725
Year Built
- Built in 1987
Lot Details
- 0.26 Acre Lot
- Privacy Fence
- Corner Lot
- Paved or Partially Paved Lot
- Level Lot
- Many Trees
HOA Fees
- $29 Monthly HOA Fees
Parking
- 2 Car Attached Garage
- Inside Entrance
- Front Facing Garage
- Garage Door Opener
- Off-Street Parking
Home Design
- Traditional Architecture
- Frame Construction
- Composition Roof
- Vinyl Siding
Interior Spaces
- Wet Bar: All Carpet, All Window Coverings, Cathedral/Vaulted Ceiling, Ceiling Fan(s), Ceramic Tiles, Double Vanity, Separate Shower And Tub, Walk-In Closet(s), Linoleum, Fireplace, Granite Counters, Indirect Lighting, Pantry
- Built-In Features: All Carpet, All Window Coverings, Cathedral/Vaulted Ceiling, Ceiling Fan(s), Ceramic Tiles, Double Vanity, Separate Shower And Tub, Walk-In Closet(s), Linoleum, Fireplace, Granite Counters, Indirect Lighting, Pantry
- Vaulted Ceiling
- Ceiling Fan: All Carpet, All Window Coverings, Cathedral/Vaulted Ceiling, Ceiling Fan(s), Ceramic Tiles, Double Vanity, Separate Shower And Tub, Walk-In Closet(s), Linoleum, Fireplace, Granite Counters, Indirect Lighting, Pantry
- Skylights
- 1 Fireplace
- Shades
- Plantation Shutters
- Drapes & Rods
- Formal Dining Room
- Recreation Room
- Finished Basement
- Sump Pump
- Attic Fan
- Washer
Kitchen
- Eat-In Kitchen
- Double Oven
- Free-Standing Range
- Recirculated Exhaust Fan
- Dishwasher
- Granite Countertops
- Laminate Countertops
- Disposal
Flooring
- Wall to Wall Carpet
- Linoleum
- Laminate
- Stone
- Ceramic Tile
- Luxury Vinyl Plank Tile
- Luxury Vinyl Tile
Bedrooms and Bathrooms
- 4 Bedrooms
- Cedar Closet: All Carpet, All Window Coverings, Cathedral/Vaulted Ceiling, Ceiling Fan(s), Ceramic Tiles, Double Vanity, Separate Shower And Tub, Walk-In Closet(s), Linoleum, Fireplace, Granite Counters, Indirect Lighting, Pantry
- Walk-In Closet: All Carpet, All Window Coverings, Cathedral/Vaulted Ceiling, Ceiling Fan(s), Ceramic Tiles, Double Vanity, Separate Shower And Tub, Walk-In Closet(s), Linoleum, Fireplace, Granite Counters, Indirect Lighting, Pantry
- Double Vanity
- Bathtub with Shower
Home Security
- Storm Windows
- Storm Doors
- Fire and Smoke Detector
Outdoor Features
- Deck
- Enclosed patio or porch
Location
- City Lot
Schools
- Walnut Grove Elementary School
- Olathe East High School
Utilities
- Cooling Available
- Forced Air Heating System
- Satellite Dish
Listing and Financial Details
- Exclusions: see SD
- Assessor Parcel Number DP34840000-0044
Community Details
Overview
- Association fees include trash pick up
- Homestead Woods Subdivision
Amenities
- Clubhouse
Recreation
- Community Pool
Ownership History
Purchase Details
Home Financials for this Owner
Home Financials are based on the most recent Mortgage that was taken out on this home.Similar Homes in the area
Home Values in the Area
Average Home Value in this Area
Purchase History
| Date | Buyer | Sale Price | Title Company |
|---|---|---|---|
| Unruh Zachary | -- | Continental Title Company |
Mortgage History
| Date | Status | Borrower | Loan Amount |
|---|---|---|---|
| Open | Unruh Zachary | $81,746 | |
| Open | Unruh Alexandria | $276,250 | |
| Closed | Unruh Zachary | $279,837 | |
| Previous Owner | Ramsey Wood H | $192,000 |
Property History
| Date | Event | Price | Change | Sq Ft Price |
|---|---|---|---|---|
| 05/16/2019 05/16/19 | Sold | -- | -- | -- |
| 04/20/2019 04/20/19 | Pending | -- | -- | -- |
| 04/15/2019 04/15/19 | Price Changed | $295,000 | -3.3% | $96 / Sq Ft |
| 04/12/2019 04/12/19 | For Sale | $305,000 | -- | $99 / Sq Ft |
Tax History Compared to Growth
Tax History
| Year | Tax Paid | Tax Assessment Tax Assessment Total Assessment is a certain percentage of the fair market value that is determined by local assessors to be the total taxable value of land and additions on the property. | Land | Improvement |
|---|---|---|---|---|
| 2024 | $5,238 | $46,460 | $9,223 | $37,237 |
| 2023 | $5,271 | $45,873 | $8,381 | $37,492 |
| 2022 | $4,326 | $36,720 | $7,620 | $29,100 |
| 2021 | $4,521 | $36,536 | $6,929 | $29,607 |
| 2020 | $4,188 | $33,557 | $6,929 | $26,628 |
| 2019 | $3,717 | $29,624 | $6,027 | $23,597 |
| 2018 | $3,725 | $29,474 | $6,027 | $23,447 |
| 2017 | $3,419 | $26,795 | $5,243 | $21,552 |
| 2016 | $3,015 | $24,265 | $5,243 | $19,022 |
| 2015 | $3,017 | $24,288 | $5,243 | $19,045 |
| 2013 | -- | $22,322 | $4,997 | $17,325 |
Agents Affiliated with this Home
-
Judy Klemm

Seller's Agent in 2019
Judy Klemm
Distinctive Properties Of KC
(816) 805-7096
2 in this area
62 Total Sales
-
B
Buyer's Agent in 2019
Brooke Sledd
ReeceNichols - College Blvd
Map
Source: Heartland MLS
MLS Number: 2158729
APN: DP34840000-0044
- 14037 W 112th Terrace
- 14241 W 113th Terrace
- 11213 S Rene St Unit 1003
- 11239 S Summit St Unit 2200
- 11239 S Summit #2202 St
- 14105 W 115th St
- 13782 W 115th St
- 14169 W 115th Terrace
- 11186 S Pflumm Rd
- 11415 Oakview Dr
- 11179 S Summit # 1701 St
- 13302 W 113th St
- 13720 W 116th Terrace
- 11705 S Hagan St
- 12786 W 110th Terrace
- 12704 W 110th Terrace
- 12699 W 110th Terrace
- 12659 W 110th Terrace
- 12661 W 110th Terrace
- 11725 Gillette St
- 14042 W 113th Terrace
- 14038 W 113th Terrace
- 14043 W 113th St
- 14039 W 113th St
- 14034 W 113th Terrace
- 11316 S Greenwood St
- 14037 W 113th Terrace
- 14041 W 113th Terrace
- 14033 W 113th Terrace
- 14035 W 113th St
- 14122 W 113th Terrace
- 14030 W 113th Terrace
- 14029 W 113th Terrace
- 14031 W 113th St
- 14126 W 113th Terrace
- 14044 W 113th St
- 14036 W 114th St
- 14026 W 113th Terrace
- 14040 W 113th St
- 14130 W 113th Terrace
