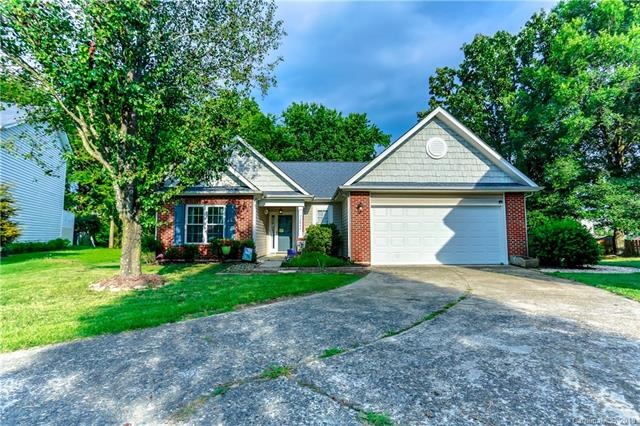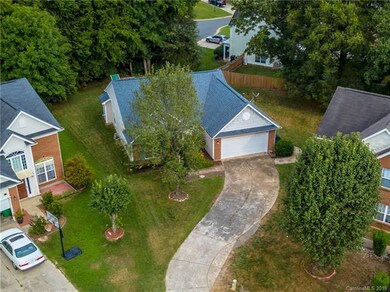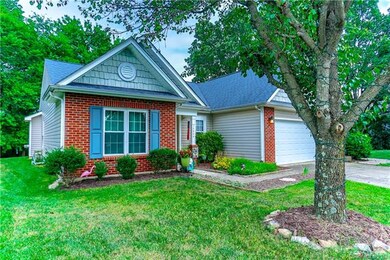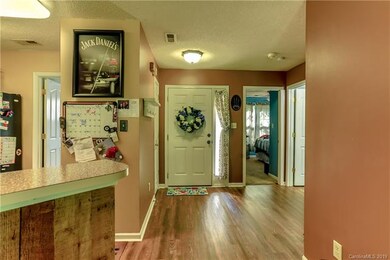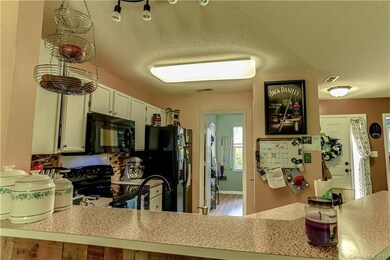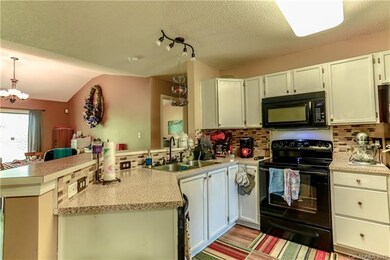
14044 McGloughlin Way Ct Charlotte, NC 28273
Griers Fork NeighborhoodEstimated Value: $342,000 - $363,000
Highlights
- Wooded Lot
- Attached Garage
- Garden Bath
- Ranch Style House
- Walk-In Closet
- Vinyl Plank Flooring
About This Home
As of August 2019Fantastic Cul-de-Sac Home! Brick Front Ranch! 3 bedroom/2 bath with 2 car garage and yard backing up to wooded area. Brand new, scratch resistant, vinyl plank flooring on main (carpeted bedrooms). Vaulted dining room and vaulted great room w/gas logs FP and gorgeous mantel give this home a large, open feel - natural light flows! Split bedroom floor plan. Large Master Bedroom with vaulted ceiling and walk-in closet. Master bath w/garden tub & separate shower & vinyl plank flooring. Large secondary bedrooms with big closets...AND MORE! Newer Roof (2012), Newer HVAC (2014), New Windows (2018). Fantastic Location!! Convenient to shopping, schools, interstates, recreation and MORE! No showings until Monday 7/15.
Last Agent to Sell the Property
Keller Williams Ballantyne Area License #178145 Listed on: 07/12/2019

Last Buyer's Agent
Fiama Collins
EXP Realty LLC Ballantyne License #310332

Home Details
Home Type
- Single Family
Year Built
- Built in 2000
Lot Details
- Level Lot
- Wooded Lot
HOA Fees
- $10 Monthly HOA Fees
Parking
- Attached Garage
Home Design
- Ranch Style House
- Transitional Architecture
- Slab Foundation
- Vinyl Siding
Interior Spaces
- Gas Log Fireplace
- Vinyl Plank Flooring
- Pull Down Stairs to Attic
- Storm Doors
Bedrooms and Bathrooms
- Walk-In Closet
- 2 Full Bathrooms
- Garden Bath
Community Details
- Cedar Management Association, Phone Number (704) 644-8808
Listing and Financial Details
- Assessor Parcel Number 201-473-70
Ownership History
Purchase Details
Home Financials for this Owner
Home Financials are based on the most recent Mortgage that was taken out on this home.Purchase Details
Purchase Details
Home Financials for this Owner
Home Financials are based on the most recent Mortgage that was taken out on this home.Purchase Details
Home Financials for this Owner
Home Financials are based on the most recent Mortgage that was taken out on this home.Purchase Details
Home Financials for this Owner
Home Financials are based on the most recent Mortgage that was taken out on this home.Purchase Details
Home Financials for this Owner
Home Financials are based on the most recent Mortgage that was taken out on this home.Purchase Details
Home Financials for this Owner
Home Financials are based on the most recent Mortgage that was taken out on this home.Similar Homes in Charlotte, NC
Home Values in the Area
Average Home Value in this Area
Purchase History
| Date | Buyer | Sale Price | Title Company |
|---|---|---|---|
| Bradley Megan | $225,000 | None Available | |
| Morgan Edwin S | $125,000 | None Available | |
| Cunningham Jeremy A | $122,500 | -- | |
| Cendant Mobility Financial Corp | $122,500 | -- | |
| Brown Rena L | $131,000 | -- | |
| Cendant Mobility Financial Corp | $131,000 | -- | |
| Brown Alethea D | $133,000 | -- |
Mortgage History
| Date | Status | Borrower | Loan Amount |
|---|---|---|---|
| Open | Bradley Megan L | $217,000 | |
| Closed | Bradley Megan | $218,250 | |
| Previous Owner | Cunningham Jeremy A | $122,000 | |
| Previous Owner | Brown Rena L | $131,000 | |
| Previous Owner | Brown Alethea D | $133,693 | |
| Previous Owner | Brown Alethea D | $132,224 | |
| Closed | Morgan Edwin S | $0 |
Property History
| Date | Event | Price | Change | Sq Ft Price |
|---|---|---|---|---|
| 08/28/2019 08/28/19 | Sold | $225,000 | 0.0% | $162 / Sq Ft |
| 07/16/2019 07/16/19 | Pending | -- | -- | -- |
| 07/12/2019 07/12/19 | For Sale | $225,000 | -- | $162 / Sq Ft |
Tax History Compared to Growth
Tax History
| Year | Tax Paid | Tax Assessment Tax Assessment Total Assessment is a certain percentage of the fair market value that is determined by local assessors to be the total taxable value of land and additions on the property. | Land | Improvement |
|---|---|---|---|---|
| 2023 | $2,774 | $359,200 | $85,000 | $274,200 |
| 2022 | $1,920 | $185,900 | $40,000 | $145,900 |
| 2021 | $1,908 | $185,900 | $40,000 | $145,900 |
| 2020 | $1,901 | $185,900 | $40,000 | $145,900 |
| 2019 | $1,886 | $185,900 | $40,000 | $145,900 |
| 2018 | $1,762 | $128,700 | $30,000 | $98,700 |
| 2017 | $1,729 | $128,700 | $30,000 | $98,700 |
| 2016 | $1,719 | $128,700 | $30,000 | $98,700 |
| 2015 | $1,708 | $128,700 | $30,000 | $98,700 |
| 2014 | $1,715 | $0 | $0 | $0 |
Agents Affiliated with this Home
-
Rhonda Westervelt

Seller's Agent in 2019
Rhonda Westervelt
Keller Williams Ballantyne Area
(704) 572-0983
61 Total Sales
-

Buyer's Agent in 2019
Fiama Collins
EXP Realty LLC Ballantyne
(704) 412-1625
Map
Source: Canopy MLS (Canopy Realtor® Association)
MLS Number: CAR3528785
APN: 201-473-70
- 13022 Rover St
- 10033 Guardian Dr Unit 265
- 23112 Clarabelle Dr
- 4109 Sandy Porter Rd
- 11404 Larix Dr
- 11718 Battery Place
- 4227 Coopersdale Rd
- 9051 Country Barn Ct
- 12423 Softwood Ct
- 7314 Rupell Dr
- 7318 Rupell Dr
- 2715 Kennetuck Ct
- 11332 Anna Rose Rd
- 8115 Kelburn Ln
- 8406 Flint Hill Dr
- 4924 Riverdale Dr
- 4528 Craigmoss Ln
- 4554 Craigmoss Ln
- 10146 Hawkeye Dr Unit 2
- 6333 Cory Bret Ln
- 14044 McGloughlin Way Ct
- 14048 McGloughlin Way Ct
- 14040 McGloughlin Way Ct
- 11840 Kearney Ct
- 14049 McGloughlin Way Ct
- 14036 McGloughlin Way Ct
- 11851 Ansted Way Ct
- 11846 Kearney Ct
- 11839 Kearney Ct
- 11839 Kearney Ct Unit 73
- 11855 Ansted Way Ct
- 14043 McGloughlin Way Ct
- 14032 McGloughlin Way Ct
- 14039 McGloughlin Way Ct
- 14035 McGloughlin Way Ct
- 11852 Kearney Ct
- 11859 Ansted Way Ct
- 14028 McGloughlin Way Ct
- 11847 Kearney Ct
- 11850 Ansted Way Ct
