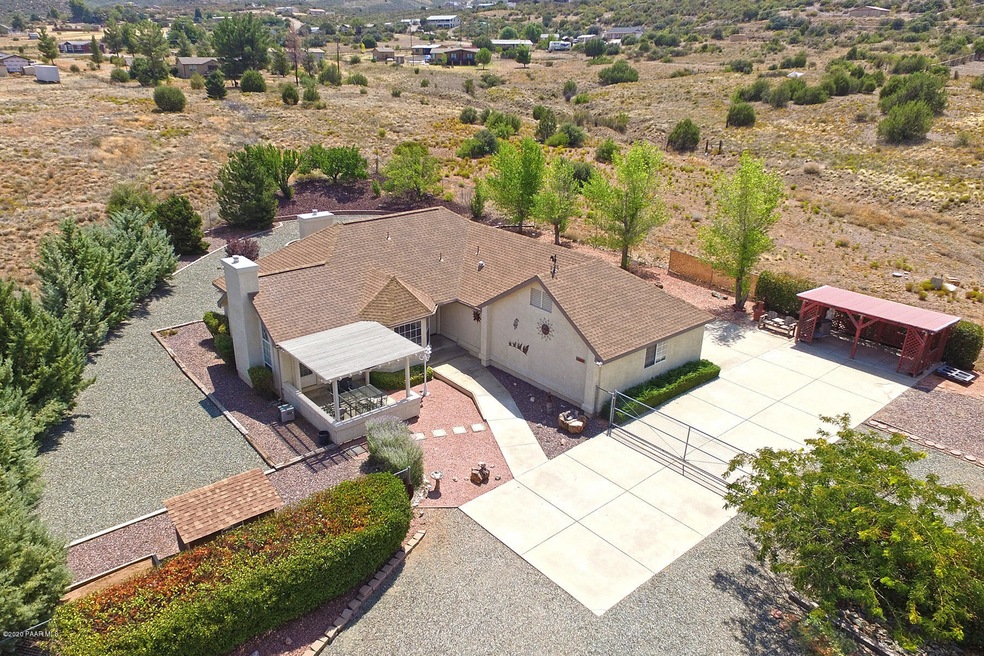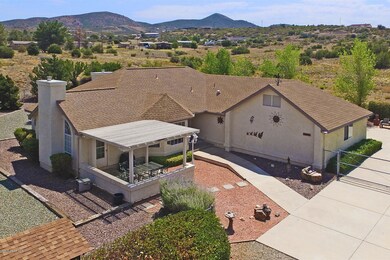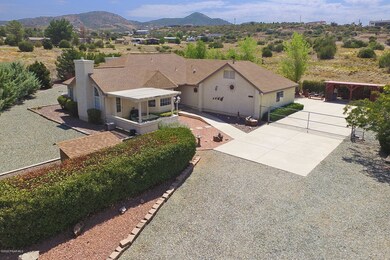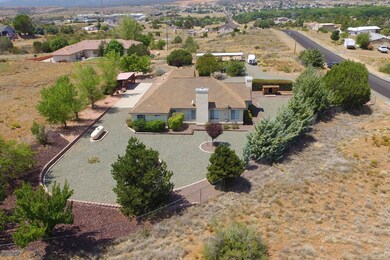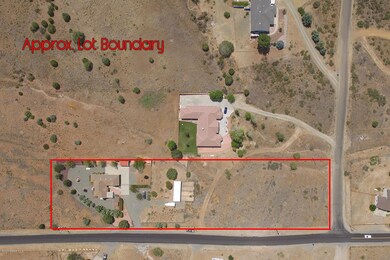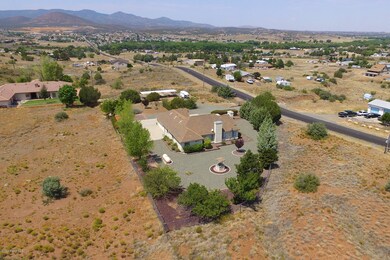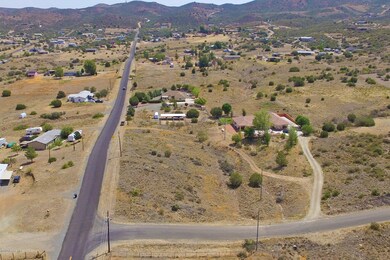
14045 E Lazy River Dr Humboldt, AZ 86329
Highlights
- Stables
- Mountain View
- Victorian Architecture
- RV Parking in Community
- Wood Flooring
- Secondary Bathroom Jetted Tub
About This Home
As of October 2020BEAUTIFUL CUSTOM BUILT HOME WITH CHARACTER * WELL CARED FOR THROUGHOUT THE YEARS * FENCED YARD IS PERFECT PETS * YOU WILL LOVE THE HORSE SET-UP AND SPACE FOR TRAILERS * 3 BEDROOM, 2 BATH, 1,599 SQ FT, 2 CAR GARAGE * OPEN FLOOR PLAN * LARGE KITCHEN WITH CUSTOM CABINETRY * LARGE MASTER BEDROOM * CUSTOM MASTER BATH * WALK-IN MASTER CLOSET * LARGE MASTER BATH * 2 X 6 EXTERIOR WALLS AROUND ENTIRE PERIMETER OF HOME GIVING SUPERIOR INSULATION * BEAUTIFUL LANDSCAPING ALLOWS FOR PRIVACY * BEAUTIFUL VIEWS * THIS IS A MUST SEE , THIS HOME WILL NOT LAST LONG.
Last Buyer's Agent
Deborah Davey
West USA Realty of Prescott
Home Details
Home Type
- Single Family
Est. Annual Taxes
- $1,879
Year Built
- Built in 1997
Lot Details
- 2.31 Acre Lot
- Back Yard Fenced
- Drip System Landscaping
- Corner Lot
- Level Lot
- Property is zoned RI-70
Parking
- 2 Car Garage
- Garage Door Opener
- Driveway
Property Views
- Mountain
- Bradshaw Mountain
- Mingus Mountain
Home Design
- Victorian Architecture
- Slab Foundation
- Stem Wall Foundation
- Wood Frame Construction
- Composition Roof
- Stucco Exterior
Interior Spaces
- 1,599 Sq Ft Home
- 1-Story Property
- Ceiling height of 9 feet or more
- Ceiling Fan
- Gas Fireplace
- Double Pane Windows
- Vertical Blinds
- Drapes & Rods
- Aluminum Window Frames
- Window Screens
- Formal Dining Room
- Sink in Utility Room
- Fire and Smoke Detector
Kitchen
- Eat-In Kitchen
- Oven
- Electric Range
- Microwave
- Dishwasher
- Kitchen Island
- Tile Countertops
- Laminate Countertops
Flooring
- Wood
- Carpet
- Vinyl
Bedrooms and Bathrooms
- 3 Bedrooms
- Walk-In Closet
- 2 Full Bathrooms
- Secondary Bathroom Jetted Tub
Laundry
- Laundry Room
- Dryer
- Washer
Accessible Home Design
- Level Entry For Accessibility
Outdoor Features
- Covered patio or porch
- Rain Gutters
Horse Facilities and Amenities
- Corral
- Stables
Utilities
- Forced Air Heating and Cooling System
- Heating System Powered By Leased Propane
- Heating System Uses Propane
- 220 Volts
- Private Company Owned Well
- Propane Water Heater
- Septic System
- Phone Available
- Satellite Dish
- Cable TV Available
Community Details
- No Home Owners Association
- Lazy River Acres Subdivision
- RV Parking in Community
Listing and Financial Details
- Assessor Parcel Number 98
Ownership History
Purchase Details
Home Financials for this Owner
Home Financials are based on the most recent Mortgage that was taken out on this home.Purchase Details
Home Financials for this Owner
Home Financials are based on the most recent Mortgage that was taken out on this home.Purchase Details
Home Financials for this Owner
Home Financials are based on the most recent Mortgage that was taken out on this home.Purchase Details
Home Financials for this Owner
Home Financials are based on the most recent Mortgage that was taken out on this home.Purchase Details
Map
Similar Homes in Humboldt, AZ
Home Values in the Area
Average Home Value in this Area
Purchase History
| Date | Type | Sale Price | Title Company |
|---|---|---|---|
| Warranty Deed | $545,000 | Pioneer Title | |
| Warranty Deed | $364,900 | Pioneer Title Agency | |
| Warranty Deed | $245,000 | Lawyers Title Of Arizona Inc | |
| Interfamily Deed Transfer | -- | Chicago Title Insurance Co | |
| Quit Claim Deed | $10,000 | -- |
Mortgage History
| Date | Status | Loan Amount | Loan Type |
|---|---|---|---|
| Open | $517,750 | New Conventional | |
| Previous Owner | $264,900 | New Conventional | |
| Previous Owner | $30,000 | Credit Line Revolving | |
| Previous Owner | $90,000 | Purchase Money Mortgage |
Property History
| Date | Event | Price | Change | Sq Ft Price |
|---|---|---|---|---|
| 10/09/2020 10/09/20 | Sold | $364,900 | +1.4% | $228 / Sq Ft |
| 09/09/2020 09/09/20 | Pending | -- | -- | -- |
| 08/19/2020 08/19/20 | For Sale | $359,900 | +46.9% | $225 / Sq Ft |
| 03/23/2012 03/23/12 | Sold | $245,000 | -14.0% | $148 / Sq Ft |
| 02/22/2012 02/22/12 | Pending | -- | -- | -- |
| 01/09/2012 01/09/12 | For Sale | $285,000 | -- | $173 / Sq Ft |
Tax History
| Year | Tax Paid | Tax Assessment Tax Assessment Total Assessment is a certain percentage of the fair market value that is determined by local assessors to be the total taxable value of land and additions on the property. | Land | Improvement |
|---|---|---|---|---|
| 2026 | $1,798 | $42,000 | -- | -- |
| 2024 | $1,648 | $42,705 | -- | -- |
| 2023 | $1,648 | $35,195 | $4,075 | $31,120 |
| 2022 | $1,621 | $28,464 | $4,053 | $24,411 |
| 2021 | $1,694 | $26,746 | $3,676 | $23,070 |
| 2020 | $1,904 | $0 | $0 | $0 |
| 2019 | $1,879 | $0 | $0 | $0 |
| 2018 | $1,797 | $0 | $0 | $0 |
| 2017 | $1,762 | $0 | $0 | $0 |
| 2016 | $1,448 | $0 | $0 | $0 |
| 2015 | -- | $0 | $0 | $0 |
| 2014 | -- | $0 | $0 | $0 |
Source: Prescott Area Association of REALTORS®
MLS Number: 1032112
APN: 402-05-098
- 14050 Lazy River Dr
- 14260 E Lotsa View Ln
- 14100 E Lotsa View Ln
- 13845 E Lotsa View Ln
- 2900 Holiday Dr
- 14285 E Rattlesnake Trail
- 3333 S Green Valley Way
- 2929 S Rancho Place
- 2929 S Rancho Place Unit 71
- 13325 E Prescott St
- 2670 S Jones St
- 14563 E Ridge Way
- 2770 Azurite St
- 1994 S Sierra Dr
- 1870 S Sierra Dr
- 15146 E Lazy River Dr
- 2561 S Plankton Place
- 2465 S Hecla St
- 2235 S Aubrey Ave
- 12995 E Main St
