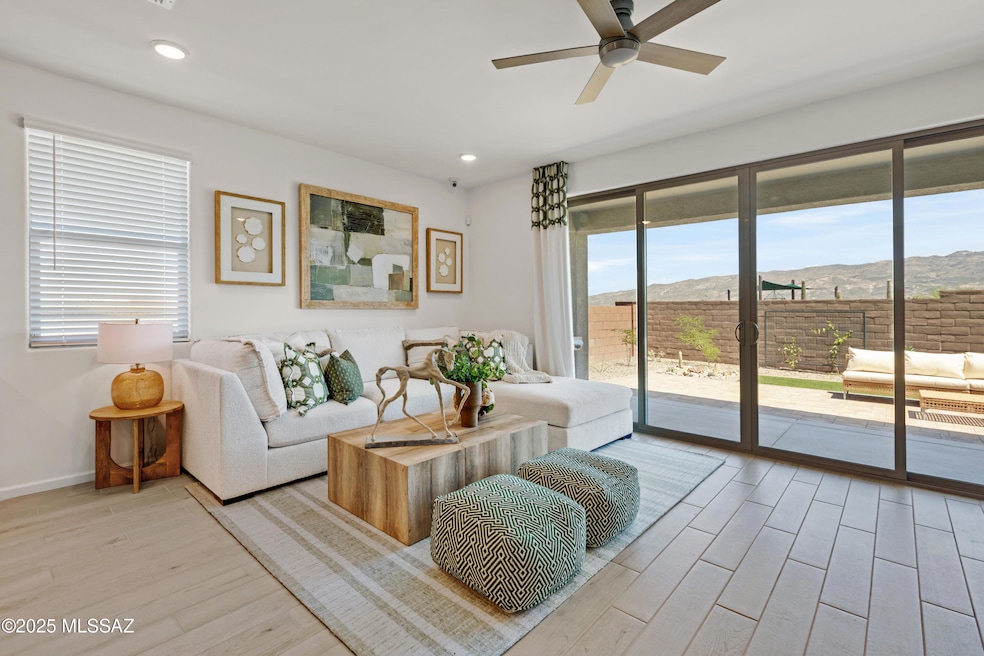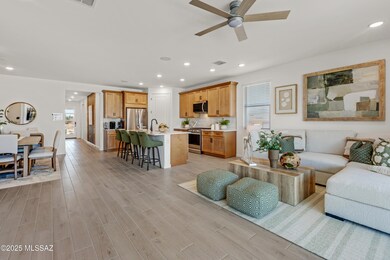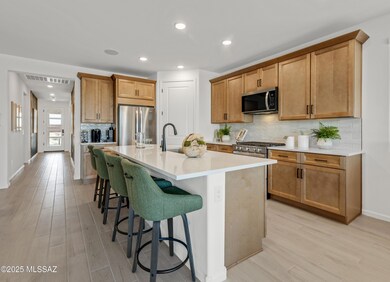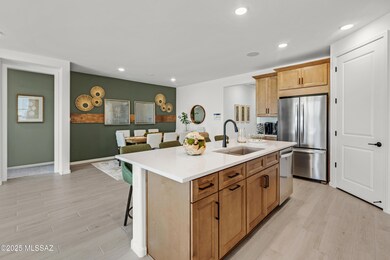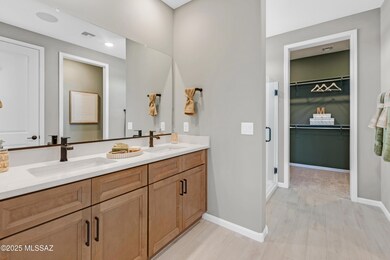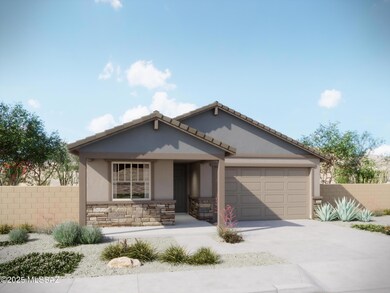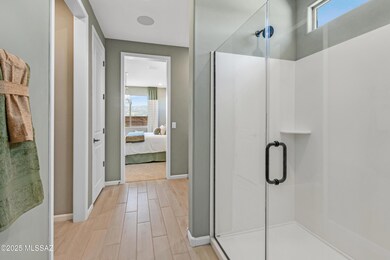OPEN SAT 10AM - 4PM
NEW CONSTRUCTION
14045 E Squamata Way Vail, AZ 85641
Rocking K NeighborhoodEstimated payment $2,645/month
3
Beds
2
Baths
1,815
Sq Ft
$225
Price per Sq Ft
Highlights
- New Construction
- ENERGY STAR Certified Homes
- Contemporary Architecture
- Ocotillo Ridge Elementary School Rated A
- Home Energy Rating Service (HERS) Rated Property
- Secondary bathroom tub or shower combo
About This Home
Charming Copper plan with Ranch elevation. This thoughtfully designed layout includes open Greatroom with spacious dining area & kitchen. The Owner's suite is a true retreat with a generously sized walk-in closet, a beautiful walk-in shower, vanity with twin sinks and view to the backyard. The modern kitchen is equipped with a gas range, Whirlpool refrigerator, center island and a walk-in pantry for all your culinary needs. Laundry room is complete with Washer/Dryer. November completion. Photos of MODEL HOME.
Open House Schedule
-
Saturday, November 22, 202510:00 am to 4:00 pm11/22/2025 10:00:00 AM +00:0011/22/2025 4:00:00 PM +00:00Click the link below to schedule a tour of this completed Copper plan at your convenience: https://mattamy.utourhomes.com/visitor?tourPropertyId=d223254c-4a21-4f9d-8bba-f35da4689c59&lang=enAdd to Calendar
-
Sunday, November 23, 202510:00 am to 4:00 pm11/23/2025 10:00:00 AM +00:0011/23/2025 4:00:00 PM +00:00Click the link below to schedule a tour of this completed Copper plan at your convenience: https://mattamy.utourhomes.com/visitor?tourPropertyId=d223254c-4a21-4f9d-8bba-f35da4689c59&lang=enAdd to Calendar
Home Details
Home Type
- Single Family
Year Built
- Built in 2025 | New Construction
Lot Details
- 9,403 Sq Ft Lot
- Desert faces the front of the property
- Block Wall Fence
- Shrub
- Drip System Landscaping
- Property is zoned Vail - CR3
HOA Fees
- $80 Monthly HOA Fees
Parking
- Garage
- Garage Door Opener
- Driveway
Home Design
- Contemporary Architecture
- Frame With Stucco
- Frame Construction
- Tile Roof
Interior Spaces
- 1,815 Sq Ft Home
- 1-Story Property
- High Ceiling
- Double Pane Windows
- ENERGY STAR Qualified Windows with Low Emissivity
- Entrance Foyer
- Great Room
- Dining Area
- Den
Kitchen
- Breakfast Bar
- Walk-In Pantry
- Gas Range
- Microwave
- ENERGY STAR Qualified Refrigerator
- ENERGY STAR Qualified Dishwasher
- Stainless Steel Appliances
- Kitchen Island
- Quartz Countertops
- Disposal
Flooring
- Carpet
- Ceramic Tile
Bedrooms and Bathrooms
- 3 Bedrooms
- Split Bedroom Floorplan
- Walk-In Closet
- 2 Full Bathrooms
- Secondary bathroom tub or shower combo
- Primary Bathroom includes a Walk-In Shower
Laundry
- Laundry Room
- Dryer
- Washer
Home Security
- Prewired Security
- Smart Thermostat
- Fire and Smoke Detector
Accessible Home Design
- Doors with lever handles
- No Interior Steps
Eco-Friendly Details
- Home Energy Rating Service (HERS) Rated Property
- ENERGY STAR Certified Homes
- North or South Exposure
Outdoor Features
- Covered Patio or Porch
Schools
- Ocotillo Ridge Elementary School
- Old Vail Middle School
- Vail Dist Opt High School
Utilities
- Forced Air Heating and Cooling System
- Heating System Uses Natural Gas
- Tankless Water Heater
- High Speed Internet
- Cable TV Available
Community Details
Overview
- Built by Mattamy Homes
- Copper
- Maintained Community
- The community has rules related to covenants, conditions, and restrictions, deed restrictions, no recreational vehicles or boats
Recreation
- Park
- Trails
Map
Create a Home Valuation Report for This Property
The Home Valuation Report is an in-depth analysis detailing your home's value as well as a comparison with similar homes in the area
Home Values in the Area
Average Home Value in this Area
Property History
| Date | Event | Price | List to Sale | Price per Sq Ft |
|---|---|---|---|---|
| 11/05/2025 11/05/25 | Price Changed | $409,088 | -1.7% | $225 / Sq Ft |
| 10/15/2025 10/15/25 | Price Changed | $416,019 | -1.8% | $229 / Sq Ft |
| 09/26/2025 09/26/25 | Price Changed | $423,519 | -1.2% | $233 / Sq Ft |
| 09/25/2025 09/25/25 | Price Changed | $428,507 | -1.4% | $236 / Sq Ft |
| 09/04/2025 09/04/25 | Price Changed | $434,507 | +1.2% | $239 / Sq Ft |
| 08/14/2025 08/14/25 | Price Changed | $429,507 | +5.0% | $237 / Sq Ft |
| 07/30/2025 07/30/25 | For Sale | $409,088 | -- | $225 / Sq Ft |
Source: MLS of Southern Arizona
Source: MLS of Southern Arizona
MLS Number: 22528608
Nearby Homes
- Lariat Plan at The Oasis at Rocking K
- Harris Plan at The Oasis at Rocking K
- Baxter Plan at The Oasis at Rocking K
- Juniper Plan at The Oasis at Rocking K
- Parker Plan at The Oasis at Rocking K
- River Plan at The Oasis at Rocking K
- Dalton Plan at The Oasis at Rocking K
- Gaven Plan at The Oasis at Rocking K
- 14147 E Canidae Dr E
- 14047 E Canidae Dr
- 14043 E Canidae Dr
- 14130 E Canidae Dr
- 14138 E Canidae Dr E
- 14029 E Crotalus Way
- 14095 E Crotalus Way
- 14019 E Squamata Way
- 14027 E Squamata Way
- 13977 E Squamata Way
- 14013 E Crotalus Way
- 14011 E Squamata Way
- 8185 S Placita Gijon
- 13560 E Kahlua Rd
- 9653 S Via Bandera
- 13792 E Langtry Ln
- 14189 E Camino Galante
- 8199 S Soltero Mine Dr
- 7832 S Expedition Dr
- 13090 E Cembeline Ln
- 7971 S Bonanza Park Dr
- 7720 S Rocking K Ranch Loop
- 13184 E Apex Mine Way
- 10123 S Tilbury Dr
- 13154 E Apex Mine Way
- 13037 E Iron Chief Dr
- 8060 S Desert Indigo Dr
- 7999 S Bentgrass Ln
- 10185 S Rolling Water Dr
- 13660 E High Plains Ranch St
- 12725 E William Camp Ct
- 14260 E Placita Lago Verde
