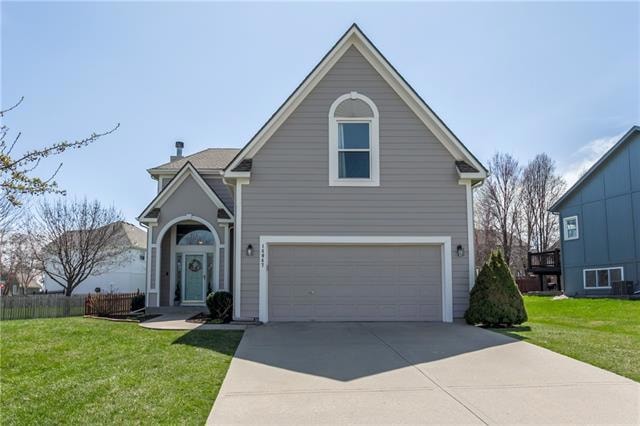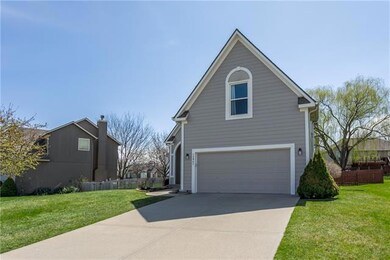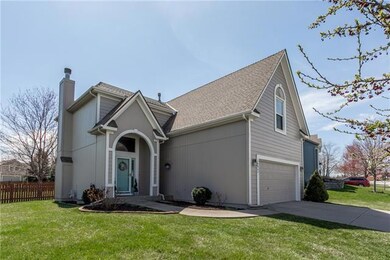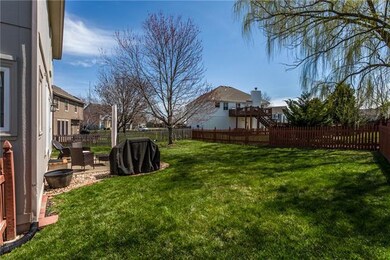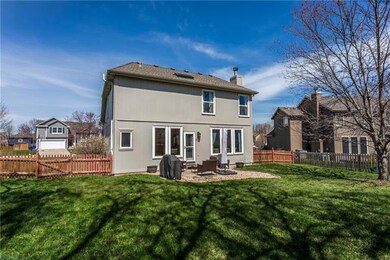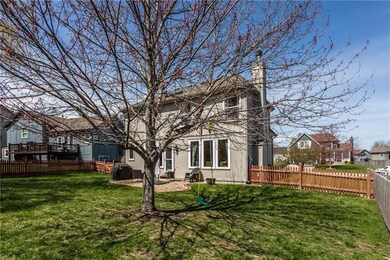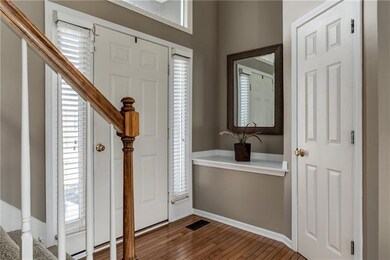
14047 W 148th Terrace Olathe, KS 66062
Estimated Value: $422,000 - $438,000
Highlights
- Clubhouse
- Recreation Room
- Traditional Architecture
- Liberty View Elementary School Rated A
- Vaulted Ceiling
- Wood Flooring
About This Home
As of April 2022Light, Bright and Open Floor plan in popular Symphony Hills. This home is move in ready with a freshly painted exterior, most of the interior, and bright white kitchen cabinets. This spacious kitchen also features an updated backsplash and newer stainless appliances that includes a range hood. The family room has floor to ceiling windows and an updated fireplace. All bedrooms are a fantastic spacious size. Convenient 2nd level laundry room! Lower level has a finished industrial feel. Lots of space for media, recreation, or office. Close proximity to Blue Valley's Liberty Elementary and Blackbob Park!
Home Details
Home Type
- Single Family
Est. Annual Taxes
- $3,809
Year Built
- Built in 1999
Lot Details
- 8,712 Sq Ft Lot
- Wood Fence
- Paved or Partially Paved Lot
- Level Lot
HOA Fees
- $29 Monthly HOA Fees
Parking
- 2 Car Attached Garage
- Front Facing Garage
- Garage Door Opener
Home Design
- Traditional Architecture
- Frame Construction
- Composition Roof
- Lap Siding
Interior Spaces
- Wet Bar: All Carpet, Fireplace, Cathedral/Vaulted Ceiling, Ceiling Fan(s), Shower Over Tub, Double Vanity, Walk-In Closet(s)
- Built-In Features: All Carpet, Fireplace, Cathedral/Vaulted Ceiling, Ceiling Fan(s), Shower Over Tub, Double Vanity, Walk-In Closet(s)
- Vaulted Ceiling
- Ceiling Fan: All Carpet, Fireplace, Cathedral/Vaulted Ceiling, Ceiling Fan(s), Shower Over Tub, Double Vanity, Walk-In Closet(s)
- Skylights
- Gas Fireplace
- Thermal Windows
- Shades
- Plantation Shutters
- Drapes & Rods
- Living Room with Fireplace
- Recreation Room
- Laundry on upper level
Kitchen
- Eat-In Kitchen
- Free-Standing Range
- Dishwasher
- Stainless Steel Appliances
- Granite Countertops
- Laminate Countertops
- Disposal
Flooring
- Wood
- Wall to Wall Carpet
- Linoleum
- Laminate
- Stone
- Ceramic Tile
- Luxury Vinyl Plank Tile
- Luxury Vinyl Tile
Bedrooms and Bathrooms
- 3 Bedrooms
- Cedar Closet: All Carpet, Fireplace, Cathedral/Vaulted Ceiling, Ceiling Fan(s), Shower Over Tub, Double Vanity, Walk-In Closet(s)
- Walk-In Closet: All Carpet, Fireplace, Cathedral/Vaulted Ceiling, Ceiling Fan(s), Shower Over Tub, Double Vanity, Walk-In Closet(s)
- Double Vanity
- Bathtub with Shower
Finished Basement
- Basement Fills Entire Space Under The House
- Sump Pump
Home Security
- Storm Doors
- Fire and Smoke Detector
Schools
- Liberty View Elementary School
- Blue Valley West High School
Additional Features
- Enclosed patio or porch
- City Lot
- Forced Air Heating and Cooling System
Listing and Financial Details
- Assessor Parcel Number DP72960000 0131
Community Details
Overview
- Association fees include management
- Symphony Hills Home Owners Association
- Symphony Hills Subdivision
Amenities
- Clubhouse
Recreation
- Community Pool
Ownership History
Purchase Details
Home Financials for this Owner
Home Financials are based on the most recent Mortgage that was taken out on this home.Purchase Details
Home Financials for this Owner
Home Financials are based on the most recent Mortgage that was taken out on this home.Similar Homes in Olathe, KS
Home Values in the Area
Average Home Value in this Area
Purchase History
| Date | Buyer | Sale Price | Title Company |
|---|---|---|---|
| Guillen Maria Gabriela Luces | -- | Continental Title | |
| Santillan Mary Joyce M | -- | Kansas City Title |
Mortgage History
| Date | Status | Borrower | Loan Amount |
|---|---|---|---|
| Open | Guillen Maria Gabriela Luces | $222,300 | |
| Previous Owner | Santillan Mary Joyce M | $200,956 | |
| Previous Owner | Santillan Mary Joyce M | $193,800 |
Property History
| Date | Event | Price | Change | Sq Ft Price |
|---|---|---|---|---|
| 04/22/2022 04/22/22 | Sold | -- | -- | -- |
| 04/10/2022 04/10/22 | Pending | -- | -- | -- |
| 03/31/2022 03/31/22 | For Sale | $368,000 | +58.6% | $160 / Sq Ft |
| 10/14/2016 10/14/16 | Sold | -- | -- | -- |
| 08/16/2016 08/16/16 | Pending | -- | -- | -- |
| 08/11/2016 08/11/16 | For Sale | $232,000 | -- | $111 / Sq Ft |
Tax History Compared to Growth
Tax History
| Year | Tax Paid | Tax Assessment Tax Assessment Total Assessment is a certain percentage of the fair market value that is determined by local assessors to be the total taxable value of land and additions on the property. | Land | Improvement |
|---|---|---|---|---|
| 2024 | $5,308 | $49,956 | $7,468 | $42,488 |
| 2023 | $4,898 | $45,310 | $6,791 | $38,519 |
| 2022 | $3,925 | $35,547 | $5,657 | $29,890 |
| 2021 | $3,989 | $34,224 | $5,657 | $28,567 |
| 2020 | $3,809 | $32,200 | $5,657 | $26,543 |
| 2019 | $3,731 | $30,924 | $5,657 | $25,267 |
| 2018 | $3,646 | $29,659 | $5,143 | $24,516 |
| 2017 | $3,342 | $26,692 | $4,476 | $22,216 |
| 2016 | $3,242 | $25,921 | $4,476 | $21,445 |
| 2015 | $3,063 | $24,208 | $4,476 | $19,732 |
| 2013 | -- | $20,516 | $4,042 | $16,474 |
Agents Affiliated with this Home
-
Red Door Group
R
Seller's Agent in 2022
Red Door Group
Keller Williams Realty Partner
(913) 323-7227
16 in this area
86 Total Sales
-
Donna Sulek

Seller Co-Listing Agent in 2022
Donna Sulek
Keller Williams Realty Partner
(816) 507-5062
25 in this area
106 Total Sales
-
Safar Zinati
S
Buyer's Agent in 2022
Safar Zinati
ReeceNichols - Leawood
(913) 851-7300
13 in this area
44 Total Sales
-
Shannon Lyon

Seller's Agent in 2016
Shannon Lyon
ReeceNichols - Leawood
(913) 302-5511
42 in this area
152 Total Sales
-
C
Seller Co-Listing Agent in 2016
Chris Lyon
Van Noy Real Estate
(913) 522-4489
-
B
Buyer's Agent in 2016
Brandi Fowler
Platinum Realty LLC
Map
Source: Heartland MLS
MLS Number: 2373150
APN: DP72960000-0131
- 14079 W 148th Terrace
- 14155 W 147th Terrace
- 13947 W 147th Terrace
- 14175 W 149th Terrace
- 14180 W 150th Ct
- 14167 W 150th Ct
- 14047 W 150th Terrace
- 14965 S Haskins St
- 15141 S Symphony Dr Unit 1300
- 14450 W 146th Terrace
- 14767 S Alden St
- 14565 S Shannan St
- 15221 S Symphony Dr Unit 3303
- 14713 W 149th Ct
- 14639 W 151st Terrace
- 15018 W 146th St
- 14175 W 143rd St
- 15013 W 149th St
- 14410 S Hauser St
- 15115 W 147th Terrace
- 14047 W 148th Terrace
- 14053 W 148th Terrace
- 14043 W 148th Terrace
- 14894 S Symphony Dr
- 14906 S Gallery St
- 14059 W 148th Terrace
- 14048 W 148th Terrace
- 14054 W 148th Terrace
- 14910 S Gallery St
- 14060 W 148th Terrace
- 14042 W 148th Terrace
- 14069 W 148th Terrace
- 14920 S Gallery St
- 14763 S Symphony Dr
- 14891 S Symphony Dr
- 14068 W 148th Terrace
- 14759 S Symphony Dr
- 14051 W 148th St
- 14925 S Gallery St
- 14057 W 148th St
