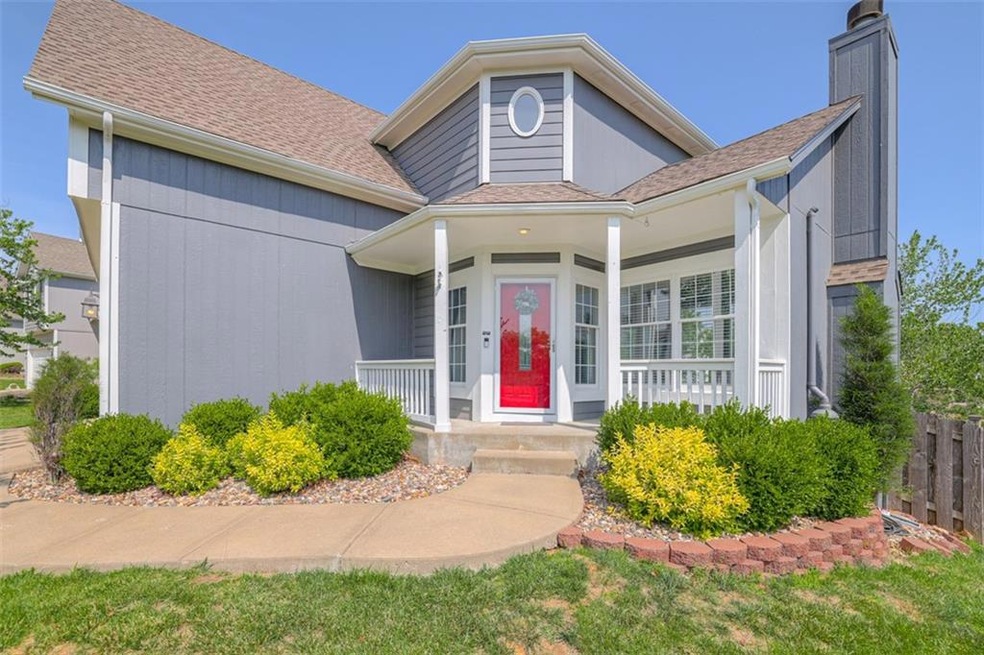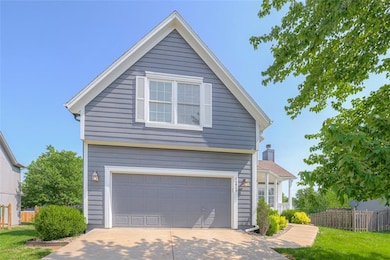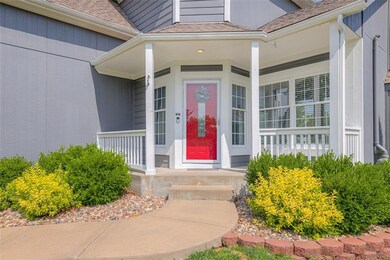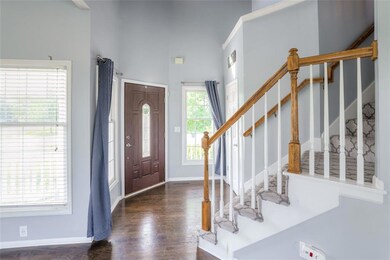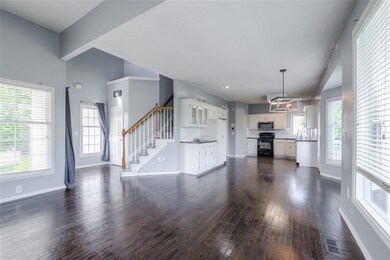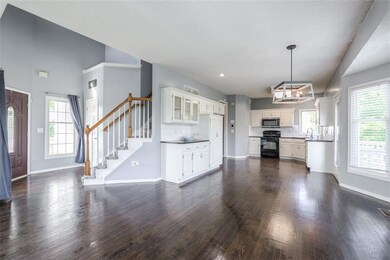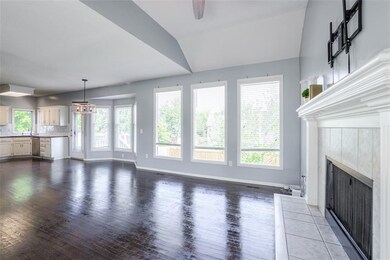
14048 W 148th Terrace Olathe, KS 66062
Estimated Value: $399,000 - $426,086
Highlights
- Clubhouse
- Deck
- Vaulted Ceiling
- Liberty View Elementary School Rated A
- Recreation Room
- Traditional Architecture
About This Home
As of July 2023Spectacular 2-story in award-winning BLUE VALLEY schools! 3 bedrooms and 3 full baths plus a half bath on the main level! Soaring, 2-story entryway and staircase. Sip your morning coffee on the charming front porch. Large, spacious family room with fireplace and wall of windows. Light and bright eat-in kitchen with granite countertops. HARDWOOD FLOORS throughout main level and second floor! Updated primary bedroom with hardwoods, vaulted ceiling, updated bath and shower. Convenient laundry on bedroom level. Finished, WALKOUT lower level with full bath and built-in desk is great as a rec room, office or use as a bedroom for guests. Plenty of storage space. Large, level, fenced backyard and deck off of kitchen. Walking distance to schools! Prime location close to everything! - schools, shopping, restaurants and highways. WELCOME HOME!
Last Agent to Sell the Property
KW Diamond Partners License #BR00009815 Listed on: 05/12/2023

Home Details
Home Type
- Single Family
Est. Annual Taxes
- $3,944
Year Built
- Built in 1999
Lot Details
- 8,327 Sq Ft Lot
- Wood Fence
- Paved or Partially Paved Lot
HOA Fees
- $29 Monthly HOA Fees
Parking
- 2 Car Attached Garage
- Front Facing Garage
- Garage Door Opener
Home Design
- Traditional Architecture
- Composition Roof
- Board and Batten Siding
- Lap Siding
Interior Spaces
- 2-Story Property
- Vaulted Ceiling
- Ceiling Fan
- Gas Fireplace
- Thermal Windows
- Window Treatments
- Great Room with Fireplace
- Recreation Room
- Laundry Room
Kitchen
- Eat-In Kitchen
- Built-In Electric Oven
- Cooktop
- Dishwasher
- Disposal
Flooring
- Wood
- Carpet
- Ceramic Tile
Bedrooms and Bathrooms
- 3 Bedrooms
- Walk-In Closet
- Double Vanity
Finished Basement
- Walk-Out Basement
- Sump Pump
Home Security
- Storm Doors
- Fire and Smoke Detector
Schools
- Liberty View Elementary School
- Blue Valley West High School
Utilities
- Central Air
- Heating System Uses Natural Gas
- Satellite Dish
Additional Features
- Deck
- City Lot
Listing and Financial Details
- Assessor Parcel Number DP72960000-0135
- $0 special tax assessment
Community Details
Overview
- Symphony Hills Subdivision
Amenities
- Clubhouse
Recreation
- Community Pool
Ownership History
Purchase Details
Home Financials for this Owner
Home Financials are based on the most recent Mortgage that was taken out on this home.Purchase Details
Home Financials for this Owner
Home Financials are based on the most recent Mortgage that was taken out on this home.Purchase Details
Home Financials for this Owner
Home Financials are based on the most recent Mortgage that was taken out on this home.Purchase Details
Home Financials for this Owner
Home Financials are based on the most recent Mortgage that was taken out on this home.Purchase Details
Home Financials for this Owner
Home Financials are based on the most recent Mortgage that was taken out on this home.Purchase Details
Purchase Details
Home Financials for this Owner
Home Financials are based on the most recent Mortgage that was taken out on this home.Similar Homes in Olathe, KS
Home Values in the Area
Average Home Value in this Area
Purchase History
| Date | Buyer | Sale Price | Title Company |
|---|---|---|---|
| Walker Kelly D | -- | Platinum Title | |
| Mccarthy Brian | -- | Kansas City Title Inc | |
| Garden Terra | -- | Kansas City Title Inc | |
| Lewis Rachel | -- | None Available | |
| Rachel M Faddis Revocable Trust | -- | Continental Title | |
| Collins David S | -- | Chicago Title Ins Co | |
| Barden Frank J | -- | Multiple |
Mortgage History
| Date | Status | Borrower | Loan Amount |
|---|---|---|---|
| Open | Walker Kelly D | $320,000 | |
| Previous Owner | Mccarthy Brian | $248,000 | |
| Previous Owner | Garden Terra | $211,691 | |
| Previous Owner | Garden Terra | $212,148 | |
| Previous Owner | Lewis Rachel | $115,000 | |
| Previous Owner | Barden Frank J | $184,758 | |
| Previous Owner | Barden Frank J | $189,542 | |
| Previous Owner | Barden Frank J | $37,790 | |
| Previous Owner | Barden Frank J | $151,160 |
Property History
| Date | Event | Price | Change | Sq Ft Price |
|---|---|---|---|---|
| 07/21/2023 07/21/23 | Sold | -- | -- | -- |
| 06/17/2023 06/17/23 | Pending | -- | -- | -- |
| 06/15/2023 06/15/23 | For Sale | $375,000 | +21.0% | $194 / Sq Ft |
| 09/15/2020 09/15/20 | Sold | -- | -- | -- |
| 08/08/2020 08/08/20 | Pending | -- | -- | -- |
| 08/05/2020 08/05/20 | For Sale | $310,000 | +12.7% | $160 / Sq Ft |
| 05/15/2019 05/15/19 | Sold | -- | -- | -- |
| 03/30/2019 03/30/19 | Pending | -- | -- | -- |
| 03/29/2019 03/29/19 | For Sale | $275,000 | +27.9% | $142 / Sq Ft |
| 12/02/2013 12/02/13 | Sold | -- | -- | -- |
| 10/29/2013 10/29/13 | Pending | -- | -- | -- |
| 10/01/2013 10/01/13 | For Sale | $215,000 | -- | $113 / Sq Ft |
Tax History Compared to Growth
Tax History
| Year | Tax Paid | Tax Assessment Tax Assessment Total Assessment is a certain percentage of the fair market value that is determined by local assessors to be the total taxable value of land and additions on the property. | Land | Improvement |
|---|---|---|---|---|
| 2024 | $4,844 | $45,724 | $7,352 | $38,372 |
| 2023 | $4,552 | $42,170 | $6,686 | $35,484 |
| 2022 | $3,945 | $35,719 | $5,569 | $30,150 |
| 2021 | $4,120 | $35,328 | $5,569 | $29,759 |
| 2020 | $3,808 | $32,188 | $5,569 | $26,619 |
| 2019 | $3,676 | $30,475 | $5,569 | $24,906 |
| 2018 | $3,612 | $29,382 | $5,062 | $24,320 |
| 2017 | $3,443 | $27,485 | $4,406 | $23,079 |
| 2016 | $3,276 | $26,197 | $4,406 | $21,791 |
| 2015 | $3,032 | $23,966 | $4,406 | $19,560 |
| 2013 | -- | $19,711 | $3,988 | $15,723 |
Agents Affiliated with this Home
-
Chuck Jansen
C
Seller's Agent in 2023
Chuck Jansen
KW Diamond Partners
(913) 710-2597
11 in this area
60 Total Sales
-
Susanna Dickerson

Seller Co-Listing Agent in 2023
Susanna Dickerson
KW Diamond Partners
(913) 322-7500
16 in this area
55 Total Sales
-
Richard Berry

Buyer's Agent in 2023
Richard Berry
The Siscos Group Realtors
(913) 341-4474
10 in this area
38 Total Sales
-
Rob Kim

Seller's Agent in 2020
Rob Kim
Compass Realty Group
(816) 985-3178
20 in this area
55 Total Sales
-
Becky Budke

Seller's Agent in 2019
Becky Budke
ReeceNichols -Johnson County West
(913) 980-2760
93 in this area
173 Total Sales
-
Brett Budke

Seller Co-Listing Agent in 2019
Brett Budke
ReeceNichols -Johnson County West
(913) 980-2965
91 in this area
190 Total Sales
Map
Source: Heartland MLS
MLS Number: 2434961
APN: DP72960000-0135
- 14079 W 148th Terrace
- 14155 W 147th Terrace
- 13947 W 147th Terrace
- 14175 W 149th Terrace
- 14180 W 150th Ct
- 14167 W 150th Ct
- 14047 W 150th Terrace
- 14965 S Haskins St
- 15141 S Symphony Dr Unit 1300
- 14450 W 146th Terrace
- 14767 S Alden St
- 14565 S Shannan St
- 15221 S Symphony Dr Unit 3303
- 14713 W 149th Ct
- 14639 W 151st Terrace
- 15018 W 146th St
- 14175 W 143rd St
- 15013 W 149th St
- 14410 S Hauser St
- 15115 W 147th Terrace
- 14048 W 148th Terrace
- 14054 W 148th Terrace
- 14042 W 148th Terrace
- 14045 W 148th St
- 14051 W 148th St
- 14060 W 148th Terrace
- 14039 W 148th St
- 14057 W 148th St
- 14047 W 148th Terrace
- 14043 W 148th Terrace
- 14063 W 148th St
- 14053 W 148th Terrace
- 14755 S Symphony Dr
- 14751 S Symphony Dr
- 14759 S Symphony Dr
- 14067 W 148th St
- 14059 W 148th Terrace
- 14747 S Symphony Dr
- 14068 W 148th Terrace
- 14763 S Symphony Dr
