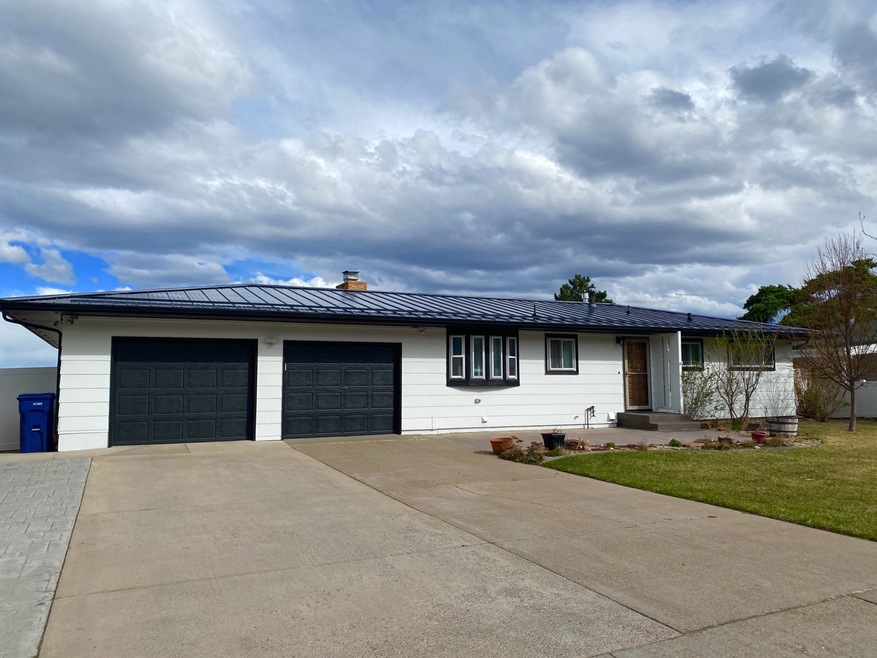
1405 2nd West Hill Dr Great Falls, MT 59404
Estimated payment $2,470/month
Highlights
- City View
- 1 Fireplace
- Balcony
- Deck
- No HOA
- 3 Car Attached Garage
About This Home
***Seller's willing to pay a portion of buyer's closing costs. Motivated Sellers, Bring Offers!! Nestled in the West Hill area of Great Falls, enjoy the spectacular views of the city lights and mountains to the east while relaxing on your deck of this 4 bedroom, 2 bath home with a 2 car attached garage that is big enough to fit 3 vehicles, yet still have room to work on your projects. Nicely landscaped with vinyl fencing surrounding the backyard, underground sprinklers, metal roof, walk out basement to ground level patio area. Don't miss this opportunity to enjoy fireworks displays without leaving the comfort of your own backyard.
Listing Agent
eXP Realty LLC - Great Falls License #RRE-RBS-LIC-46039 Listed on: 04/13/2025

Home Details
Home Type
- Single Family
Est. Annual Taxes
- $3,031
Year Built
- Built in 1963
Lot Details
- 9,235 Sq Ft Lot
- Dog Run
- Vinyl Fence
- Back Yard Fenced
Parking
- 3 Car Attached Garage
- On-Street Parking
Property Views
- City
- Mountain
Home Design
- Poured Concrete
- Metal Roof
- Masonite
Interior Spaces
- 2,208 Sq Ft Home
- Property has 1 Level
- 1 Fireplace
- Finished Basement
- Walk-Out Basement
Kitchen
- Microwave
- Dishwasher
- Disposal
Bedrooms and Bathrooms
- 4 Bedrooms
- 2 Full Bathrooms
Laundry
- Dryer
- Washer
Outdoor Features
- Balcony
- Deck
- Fire Pit
- Rain Gutters
Utilities
- Central Air
Community Details
- No Home Owners Association
Listing and Financial Details
- Assessor Parcel Number 02301515209320000
Map
Home Values in the Area
Average Home Value in this Area
Tax History
| Year | Tax Paid | Tax Assessment Tax Assessment Total Assessment is a certain percentage of the fair market value that is determined by local assessors to be the total taxable value of land and additions on the property. | Land | Improvement |
|---|---|---|---|---|
| 2024 | $3,031 | $308,300 | $0 | $0 |
| 2023 | $2,981 | $308,300 | $0 | $0 |
| 2022 | $2,397 | $220,900 | $0 | $0 |
| 2021 | $2,269 | $220,900 | $0 | $0 |
| 2020 | $2,297 | $204,900 | $0 | $0 |
| 2019 | $2,185 | $204,900 | $0 | $0 |
| 2018 | $2,097 | $192,900 | $0 | $0 |
| 2017 | $1,715 | $192,900 | $0 | $0 |
| 2016 | $1,774 | $183,700 | $0 | $0 |
| 2015 | $1,713 | $183,700 | $0 | $0 |
| 2014 | $1,489 | $80,083 | $0 | $0 |
Property History
| Date | Event | Price | Change | Sq Ft Price |
|---|---|---|---|---|
| 05/20/2025 05/20/25 | Price Changed | $410,000 | -1.2% | $186 / Sq Ft |
| 04/13/2025 04/13/25 | For Sale | $415,000 | +48.3% | $188 / Sq Ft |
| 09/20/2021 09/20/21 | Sold | -- | -- | -- |
| 08/11/2021 08/11/21 | For Sale | $279,900 | -- | $118 / Sq Ft |
| 09/13/2016 09/13/16 | Off Market | -- | -- | -- |
| 09/12/2016 09/12/16 | Sold | -- | -- | -- |
Purchase History
| Date | Type | Sale Price | Title Company |
|---|---|---|---|
| Warranty Deed | -- | First American Title | |
| Warranty Deed | -- | Chicago Title Of Montana Llc | |
| Interfamily Deed Transfer | -- | First American Title Company | |
| Warranty Deed | -- | First American Title Company | |
| Interfamily Deed Transfer | -- | None Available | |
| Interfamily Deed Transfer | -- | None Available |
Mortgage History
| Date | Status | Loan Amount | Loan Type |
|---|---|---|---|
| Open | $289,558 | New Conventional | |
| Previous Owner | $200,799 | VA | |
| Previous Owner | $165,690 | FHA | |
| Previous Owner | $20,000 | Future Advance Clause Open End Mortgage | |
| Previous Owner | $79,600 | New Conventional |
Similar Homes in Great Falls, MT
Source: Montana Regional MLS
MLS Number: 30046400
APN: 02-3015-15-2-09-32-0000
- 1312 3rd West Hill Dr
- 48 Treasure State Dr
- 50 Treasure State Dr
- 2015 Sun River Rd
- 40 Treasure State Dr
- 89 Treasure State Dr
- 93 Treasure State Dr
- 2017 13th St SW
- 2004 Market Place Dr
- 2215 13th St SW
- 2800 Terminal Dr
- 1401 Park Garden Rd
- 2711 Dawn Dr
- 2708 Dawn Dr
- 2729 Fern Dr
- 1516 5th Ave SW
- 2302 5th Ave SW
- 2747 Evergreen Dr
- 1546 Meadowlark Dr Unit 7
- 1536 Meadowlark Dr Unit 10B
- 1307 3rd West Hill Dr
- 1700 10th St SW Unit 20
- 400 3rd Ave SW Unit Upper
- 800 River Dr S
- 219 14th Ave S
- 219 14th Ave S
- 219 14th Ave S
- 219 14th Ave S
- 1315 Avenue C NW
- 1105 4th Ave S
- 925 1st Ave N Unit 204
- 1800 Division Rd
- 106 12th St N Unit 106
- 700 Riverview Blvd NW
- 1106 5th Ave N Unit 6
- 219 Smelter Ave NE
- 1710 10th Ave S Unit 3 at 1712 10th St. SW
- 1913 16th Ave S
- 2100 26th St S
- 2526 11th Ave S Unit 46






