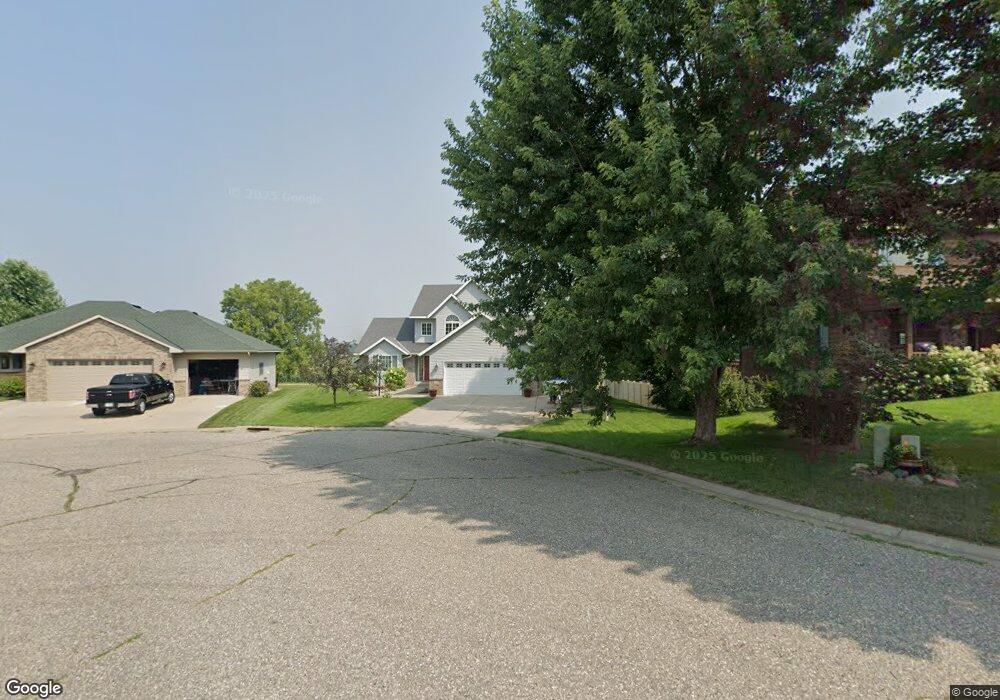1405 3rd St N Cold Spring, MN 56320
Estimated Value: $412,104 - $469,000
4
Beds
4
Baths
2,584
Sq Ft
$168/Sq Ft
Est. Value
About This Home
This home is located at 1405 3rd St N, Cold Spring, MN 56320 and is currently estimated at $434,526, approximately $168 per square foot. 1405 3rd St N is a home located in Stearns County with nearby schools including Rocori Senior High School, Dei Spring Academy, and Saints Peter & Paul Catholic School.
Ownership History
Date
Name
Owned For
Owner Type
Purchase Details
Closed on
Mar 17, 2006
Sold by
Loch Ronald
Bought by
Olson Troy
Current Estimated Value
Purchase Details
Closed on
Apr 17, 2003
Sold by
Thompson Stephen
Bought by
Loch Ronald
Create a Home Valuation Report for This Property
The Home Valuation Report is an in-depth analysis detailing your home's value as well as a comparison with similar homes in the area
Home Values in the Area
Average Home Value in this Area
Purchase History
| Date | Buyer | Sale Price | Title Company |
|---|---|---|---|
| Olson Troy | $54,900 | -- | |
| Loch Ronald | $30,000 | -- | |
| Grimit Kimberly Kimberly | $355,000 | -- |
Source: Public Records
Tax History
| Year | Tax Paid | Tax Assessment Tax Assessment Total Assessment is a certain percentage of the fair market value that is determined by local assessors to be the total taxable value of land and additions on the property. | Land | Improvement |
|---|---|---|---|---|
| 2025 | $4,740 | $405,000 | $44,600 | $360,400 |
| 2024 | $4,424 | $390,200 | $44,600 | $345,600 |
| 2023 | $4,286 | $373,500 | $44,600 | $328,900 |
| 2022 | $3,910 | $297,800 | $37,000 | $260,800 |
| 2021 | $3,904 | $297,800 | $37,000 | $260,800 |
| 2020 | $3,974 | $292,600 | $37,000 | $255,600 |
| 2019 | $3,920 | $293,900 | $35,000 | $258,900 |
| 2018 | $3,640 | $257,800 | $35,000 | $222,800 |
| 2017 | $3,666 | $252,800 | $35,000 | $217,800 |
| 2016 | $3,432 | $0 | $0 | $0 |
| 2015 | $3,292 | $0 | $0 | $0 |
| 2014 | -- | $0 | $0 | $0 |
Source: Public Records
Map
Nearby Homes
- 113 17th Ave N
- 1600 1st St N
- 1604 1st St N
- 1609 1st St N
- 1108 1st St S
- 507 9th Ave N
- 216 17th Ave S
- 1408 3rd St S
- 814 5 1 2 St N
- 1604 3rd St S
- 808 3rd St S
- 440 7th Ave N
- 515 6th Ave N
- 213 2nd St N
- 106 River Oaks Dr
- 108 Eagle Dr
- 1912 River Links Dr
- 138 River Oaks Dr
- 1914 River Links Dr
- 202 River Oaks Dr
