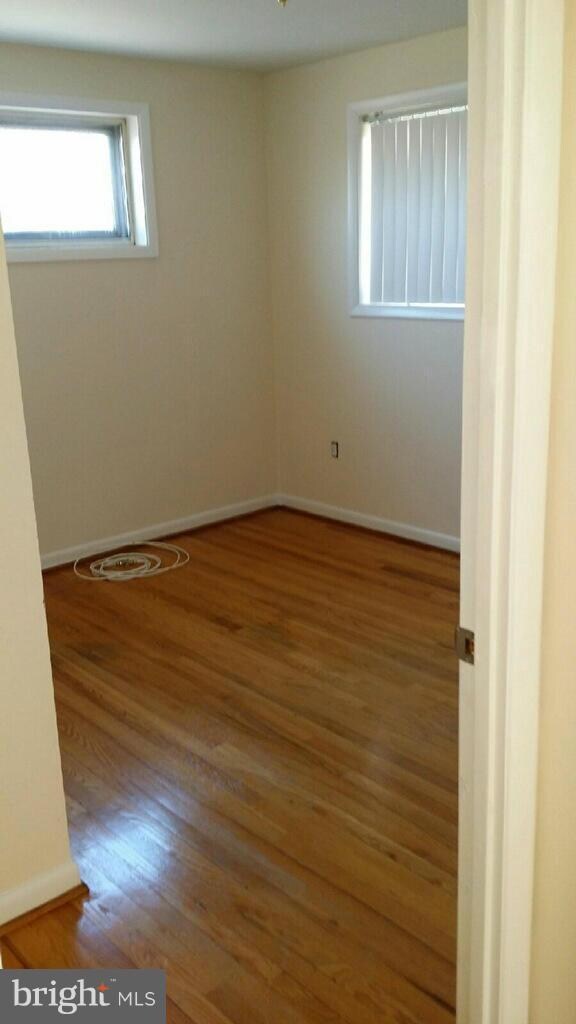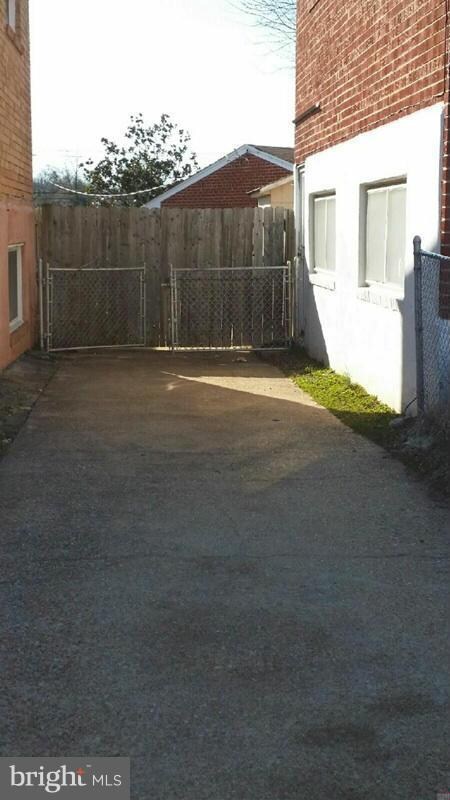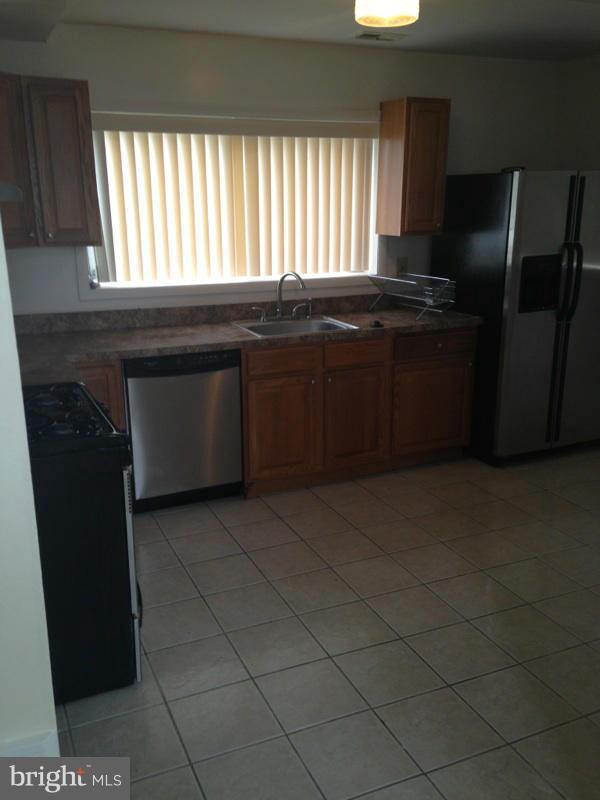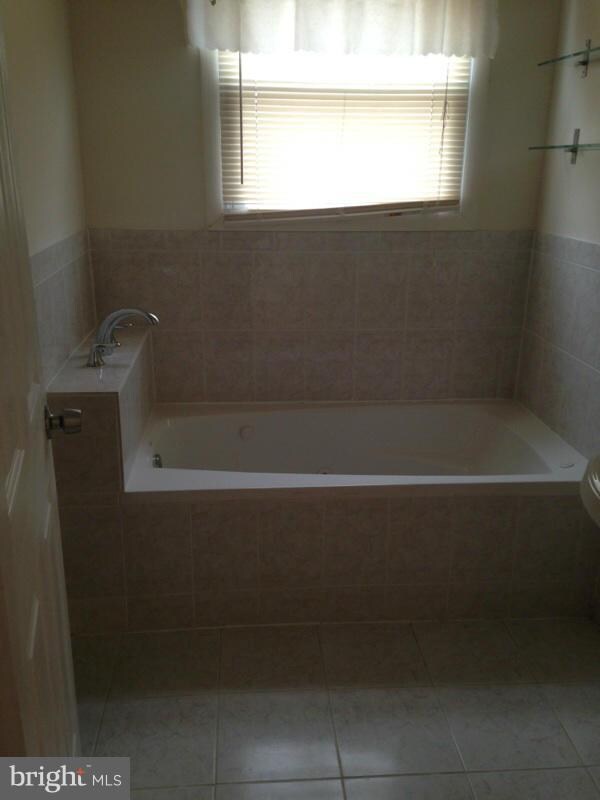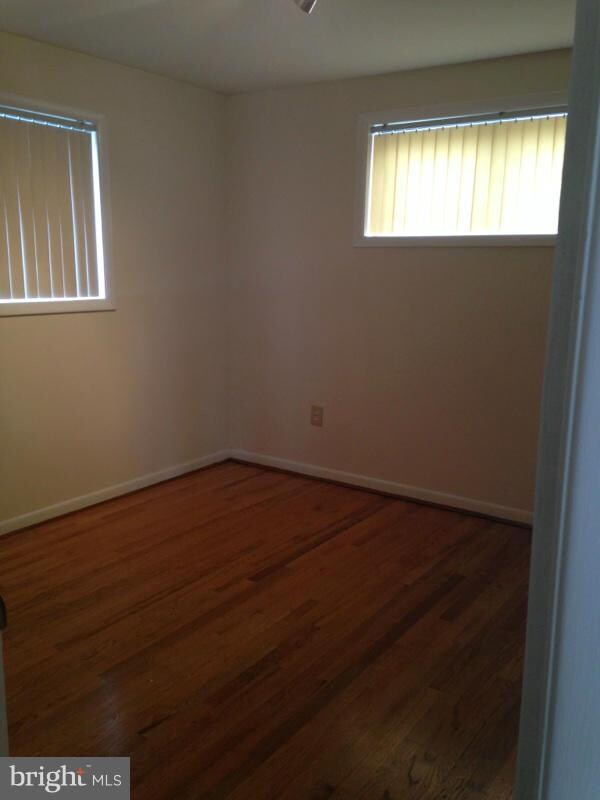
1405 42nd St SE Washington, DC 20020
Fort Davis NeighborhoodHighlights
- Rambler Architecture
- Brick Front
- Dining Area
- No HOA
- Forced Air Heating and Cooling System
- 1-minute walk to Fort Davis Recreation Center
About This Home
As of May 2014This huge detached rambler is newly renovated with hardwood floors on main level, ceramic tiles in bathroom, private driveway for parking and much more.
Home Details
Home Type
- Single Family
Est. Annual Taxes
- $1,805
Year Built
- Built in 1963
Lot Details
- 3,010 Sq Ft Lot
Parking
- Off-Street Parking
Home Design
- Rambler Architecture
- Brick Front
Interior Spaces
- Property has 2 Levels
- Dining Area
Bedrooms and Bathrooms
- 3 Main Level Bedrooms
- 1.5 Bathrooms
Basement
- Basement Fills Entire Space Under The House
- Rear Basement Entry
Utilities
- Forced Air Heating and Cooling System
- Natural Gas Water Heater
Community Details
- No Home Owners Association
- Fort Dupont Park Subdivision
Listing and Financial Details
- Tax Lot 808
- Assessor Parcel Number 5370//0808
Ownership History
Purchase Details
Home Financials for this Owner
Home Financials are based on the most recent Mortgage that was taken out on this home.Purchase Details
Home Financials for this Owner
Home Financials are based on the most recent Mortgage that was taken out on this home.Similar Homes in the area
Home Values in the Area
Average Home Value in this Area
Purchase History
| Date | Type | Sale Price | Title Company |
|---|---|---|---|
| Deed | $212,500 | None Listed On Document | |
| Deed | $199,055 | None Listed On Document | |
| Warranty Deed | $305,000 | -- |
Mortgage History
| Date | Status | Loan Amount | Loan Type |
|---|---|---|---|
| Previous Owner | $311,000 | New Conventional | |
| Previous Owner | $288,461 | FHA | |
| Previous Owner | $299,475 | FHA | |
| Previous Owner | $221,422 | FHA | |
| Previous Owner | $223,300 | FHA |
Property History
| Date | Event | Price | Change | Sq Ft Price |
|---|---|---|---|---|
| 07/04/2025 07/04/25 | For Sale | $470,000 | +54.1% | $258 / Sq Ft |
| 05/23/2014 05/23/14 | Sold | $305,000 | +1.7% | $374 / Sq Ft |
| 04/19/2014 04/19/14 | Pending | -- | -- | -- |
| 04/17/2014 04/17/14 | Price Changed | $300,000 | -6.3% | $368 / Sq Ft |
| 04/14/2014 04/14/14 | Price Changed | $320,000 | -4.5% | $392 / Sq Ft |
| 04/08/2014 04/08/14 | Price Changed | $335,000 | -4.3% | $411 / Sq Ft |
| 03/24/2014 03/24/14 | For Sale | $350,000 | -- | $429 / Sq Ft |
Tax History Compared to Growth
Tax History
| Year | Tax Paid | Tax Assessment Tax Assessment Total Assessment is a certain percentage of the fair market value that is determined by local assessors to be the total taxable value of land and additions on the property. | Land | Improvement |
|---|---|---|---|---|
| 2024 | $3,806 | $447,710 | $146,470 | $301,240 |
| 2023 | $3,686 | $433,680 | $145,860 | $287,820 |
| 2022 | $1,358 | $398,110 | $143,370 | $254,740 |
| 2021 | $3,166 | $372,480 | $141,260 | $231,220 |
| 2020 | $3,130 | $368,240 | $140,030 | $228,210 |
| 2019 | $3,024 | $355,710 | $138,940 | $216,770 |
| 2018 | $3,011 | $354,200 | $0 | $0 |
| 2017 | $2,631 | $309,570 | $0 | $0 |
| 2016 | $2,050 | $241,230 | $0 | $0 |
| 2015 | $1,960 | $230,610 | $0 | $0 |
| 2014 | $1,180 | $209,060 | $0 | $0 |
Agents Affiliated with this Home
-
Daryl Mishoe

Seller's Agent in 2025
Daryl Mishoe
Samson Properties
(301) 775-9743
2 Total Sales
-
Akin Falodun

Seller's Agent in 2014
Akin Falodun
Samson Properties
(202) 409-2884
79 Total Sales
-
Aliya Johnson

Seller Co-Listing Agent in 2014
Aliya Johnson
Coldwell Banker Platinum One
(202) 701-9792
29 Total Sales
-
Patricia Ofori

Buyer's Agent in 2014
Patricia Ofori
Real Living at Home
(413) 244-4785
26 Total Sales
Map
Source: Bright MLS
MLS Number: 1002897780
APN: 5370-0808
- 4220 Fort Dupont St SE
- 4227 Nash St SE
- 1442 41st St SE
- 1432 41st St SE
- 1533 42nd St SE
- 4224 Southern Ave SE
- 1541 41st St SE
- 1572 41st St SE
- 1508 Fort Davis St SE
- 4010 Q St SE
- 1700 Arcadia Ave
- 1618 Fort Dupont St SE
- 3910 Billings Place
- 1636 40th St SE
- 3918 Alton St
- 1645 40th St SE
- 4006 Alton St
- 4012 Will St
- 4103 Will St
- 1808 Billings Ave


