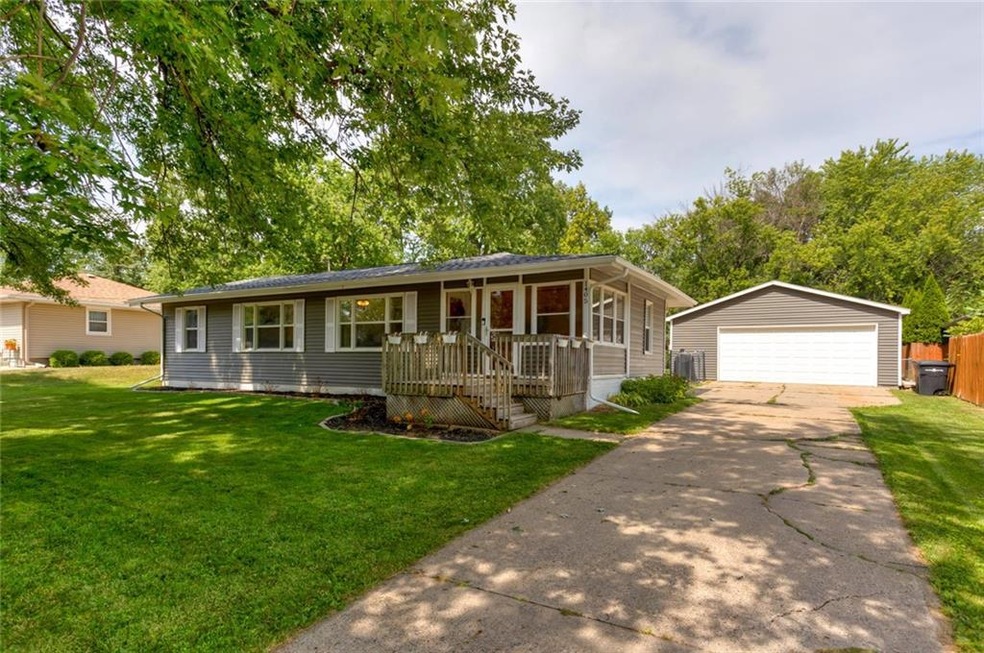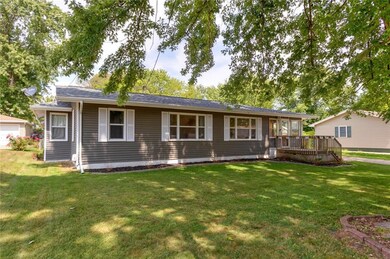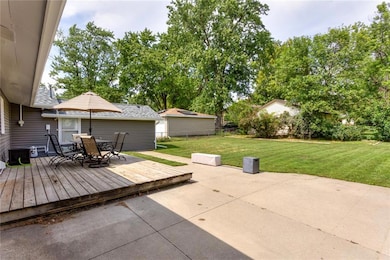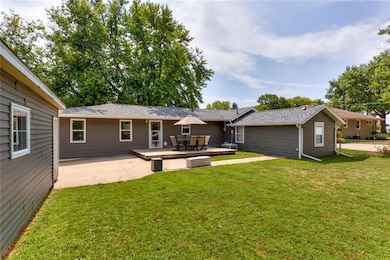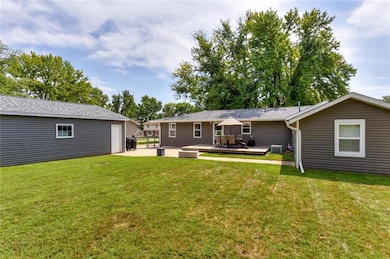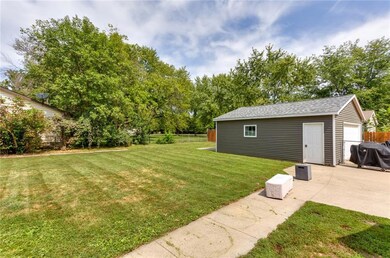
1405 4th St SW Altoona, IA 50009
Highlights
- Ranch Style House
- No HOA
- Central Air
- Sun or Florida Room
- Eat-In Kitchen
- Family Room
About This Home
As of September 2023Welcome home to Altoona! This adorable ranch has everything you need in a fantastic location. Enter through the 3 season porch into the the large living room,that opens to the spacious kitchen and dining space. All three bedrooms and 2 full bathrooms are connected there as well. This beautiful house is nestled in a quaint neighborhood with a fenced-in yard. You will fall in love with the mature trees that offer a sense of privacy and tranquility. The 2 car garage is large enough to have a shop! The home had new siding and new roof in 2022.
Home Details
Home Type
- Single Family
Est. Annual Taxes
- $2,518
Year Built
- Built in 1961
Lot Details
- 0.26 Acre Lot
- Lot Dimensions are 80x136.1
- Property is zoned R1
Home Design
- Ranch Style House
- Slab Foundation
- Asphalt Shingled Roof
Interior Spaces
- 1,320 Sq Ft Home
- Family Room
- Dining Area
- Sun or Florida Room
- Fire and Smoke Detector
Kitchen
- Eat-In Kitchen
- Stove
- Microwave
- Dishwasher
Bedrooms and Bathrooms
- 3 Main Level Bedrooms
- 2 Full Bathrooms
Laundry
- Laundry on main level
- Dryer
- Washer
Parking
- 2 Car Attached Garage
- Driveway
Utilities
- Central Air
Community Details
- No Home Owners Association
Listing and Financial Details
- Assessor Parcel Number 17100470001000
Ownership History
Purchase Details
Home Financials for this Owner
Home Financials are based on the most recent Mortgage that was taken out on this home.Purchase Details
Home Financials for this Owner
Home Financials are based on the most recent Mortgage that was taken out on this home.Purchase Details
Home Financials for this Owner
Home Financials are based on the most recent Mortgage that was taken out on this home.Purchase Details
Home Financials for this Owner
Home Financials are based on the most recent Mortgage that was taken out on this home.Purchase Details
Home Financials for this Owner
Home Financials are based on the most recent Mortgage that was taken out on this home.Similar Homes in Altoona, IA
Home Values in the Area
Average Home Value in this Area
Purchase History
| Date | Type | Sale Price | Title Company |
|---|---|---|---|
| Warranty Deed | $238,000 | None Listed On Document | |
| Warranty Deed | $200,000 | None Available | |
| Warranty Deed | -- | None Available | |
| Special Warranty Deed | $69,000 | None Available | |
| Warranty Deed | $112,000 | -- |
Mortgage History
| Date | Status | Loan Amount | Loan Type |
|---|---|---|---|
| Open | $162,264 | New Conventional | |
| Previous Owner | $190,000 | New Conventional | |
| Previous Owner | $148,000 | New Conventional | |
| Previous Owner | $119,920 | New Conventional | |
| Previous Owner | $115,000 | Construction | |
| Previous Owner | $19,230 | Unknown | |
| Previous Owner | $101,250 | No Value Available |
Property History
| Date | Event | Price | Change | Sq Ft Price |
|---|---|---|---|---|
| 09/25/2023 09/25/23 | Sold | $238,000 | -0.8% | $180 / Sq Ft |
| 09/05/2023 09/05/23 | Pending | -- | -- | -- |
| 08/28/2023 08/28/23 | For Sale | $240,000 | +20.0% | $182 / Sq Ft |
| 07/15/2021 07/15/21 | Sold | $200,000 | 0.0% | $152 / Sq Ft |
| 06/15/2021 06/15/21 | Pending | -- | -- | -- |
| 03/08/2021 03/08/21 | For Sale | $200,000 | +33.4% | $152 / Sq Ft |
| 11/07/2016 11/07/16 | Sold | $149,900 | 0.0% | $114 / Sq Ft |
| 11/07/2016 11/07/16 | Pending | -- | -- | -- |
| 08/08/2016 08/08/16 | For Sale | $149,900 | -- | $114 / Sq Ft |
Tax History Compared to Growth
Tax History
| Year | Tax Paid | Tax Assessment Tax Assessment Total Assessment is a certain percentage of the fair market value that is determined by local assessors to be the total taxable value of land and additions on the property. | Land | Improvement |
|---|---|---|---|---|
| 2024 | $3,548 | $206,000 | $50,600 | $155,400 |
| 2023 | $3,502 | $206,000 | $50,600 | $155,400 |
| 2022 | $2,518 | $171,600 | $43,700 | $127,900 |
| 2021 | $2,430 | $133,900 | $43,700 | $90,200 |
| 2020 | $2,386 | $123,400 | $40,100 | $83,300 |
| 2019 | $2,200 | $123,400 | $40,100 | $83,300 |
| 2018 | $2,200 | $112,200 | $35,700 | $76,500 |
| 2017 | $2,428 | $112,200 | $35,700 | $76,500 |
| 2016 | $2,422 | $103,500 | $32,500 | $71,000 |
| 2015 | $2,422 | $103,500 | $32,500 | $71,000 |
| 2014 | $2,372 | $100,300 | $30,500 | $69,800 |
Agents Affiliated with this Home
-

Seller's Agent in 2023
Michael Reagan
RE/MAX
(515) 577-8142
3 in this area
59 Total Sales
-

Buyer's Agent in 2023
Stevie O'meara
RE/MAX
(515) 868-8649
5 in this area
228 Total Sales
-

Buyer Co-Listing Agent in 2023
Tina Johnson
RE/MAX
(515) 314-5701
5 in this area
199 Total Sales
-

Seller's Agent in 2021
Robin Polder
RE/MAX
1 in this area
12 Total Sales
-
S
Seller's Agent in 2016
Steven Wolvers
RE/MAX
Map
Source: Des Moines Area Association of REALTORS®
MLS Number: 681008
APN: 171-00470001000
- 345 13th Ave SW Unit 17
- 1699 Glade Dr SW
- 1002 3rd St SW
- 1901 5th St SW
- 1016 1st St NW
- 1605 2nd St NW
- 202 11th Ave NW
- 110 10th Ave NW
- 150 10th Ave SW
- 1103 4th St NW
- 506 12th Ave NW
- 1634 Prairie Cir
- 2209 4th St SW
- 2303 3rd St SW
- 612 12th Ave NW
- 502 5th Ave SW
- 2424 Guenever Ct
- 1208 7th St NW
- 800 Scenic View Blvd
- 2403 Guenever Ct
