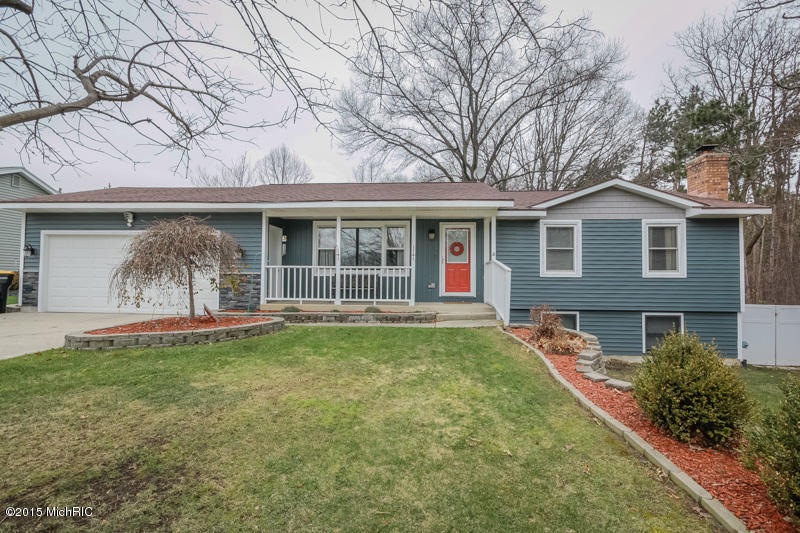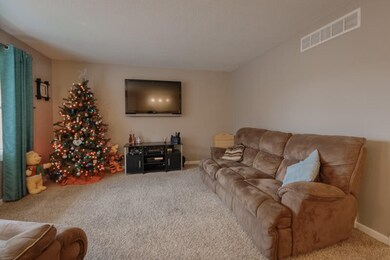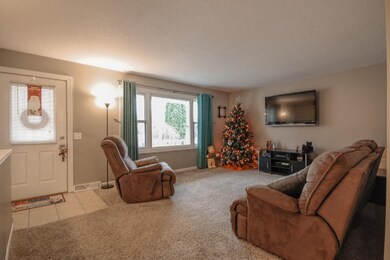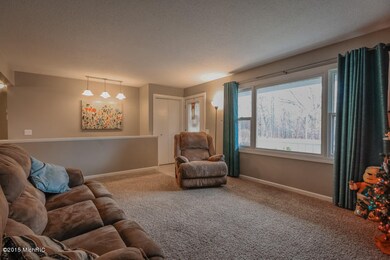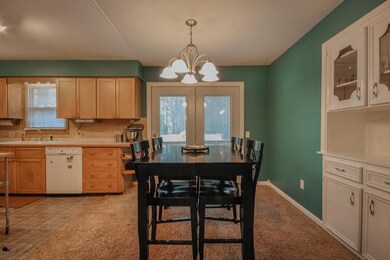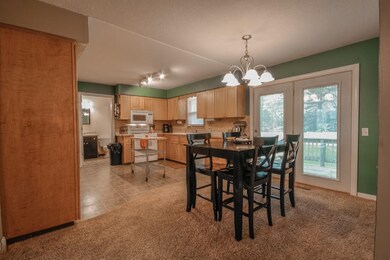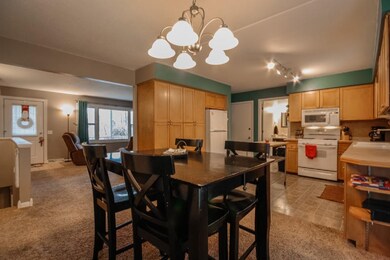
1405 52nd St SW Wyoming, MI 49509
Chateau Hills NeighborhoodEstimated Value: $338,000 - $411,000
Highlights
- Golf Course Community
- 2 Car Attached Garage
- Storm Windows
- Deck
- Eat-In Kitchen
- Living Room
About This Home
As of January 2016A great home with plenty to offer! Featuring 5 Bedrooms, 2.5 Baths set on a large lot near Palmer Park. Step off the 12x10 deck into the large fenced backyard, a perfect place to get away. There have been many updates to include a new AC unit, some new windows and french door off the dining room. Laminate flooring, main floor laundry and wood burning fireplace top off this homes many features. The lower level boasts a large family room, workshop, plenty of storage and a recently updated bedroom with walk-in closet. Take a closer look for yourself, this is not one to let slip away!
Home Details
Home Type
- Single Family
Est. Annual Taxes
- $2,580
Year Built
- Built in 1979
Lot Details
- 0.3 Acre Lot
- Lot Dimensions are 82x159.6
- Shrub
- Sprinkler System
- Back Yard Fenced
Parking
- 2 Car Attached Garage
Home Design
- Brick Exterior Construction
- Aluminum Siding
- Vinyl Siding
Interior Spaces
- 1-Story Property
- Ceiling Fan
- Replacement Windows
- Family Room with Fireplace
- Living Room
- Dining Area
- Laminate Flooring
- Storm Windows
- Laundry on main level
Kitchen
- Eat-In Kitchen
- Range
- Microwave
- Dishwasher
Bedrooms and Bathrooms
- 5 Bedrooms | 3 Main Level Bedrooms
Basement
- 2 Bedrooms in Basement
- Natural lighting in basement
Outdoor Features
- Deck
- Play Equipment
Utilities
- Forced Air Heating and Cooling System
- Heating System Uses Natural Gas
- Natural Gas Water Heater
Community Details
- Golf Course Community
- Recreational Area
Ownership History
Purchase Details
Home Financials for this Owner
Home Financials are based on the most recent Mortgage that was taken out on this home.Purchase Details
Home Financials for this Owner
Home Financials are based on the most recent Mortgage that was taken out on this home.Purchase Details
Purchase Details
Purchase Details
Similar Homes in Wyoming, MI
Home Values in the Area
Average Home Value in this Area
Purchase History
| Date | Buyer | Sale Price | Title Company |
|---|---|---|---|
| Willemsteln Steven M | $171,500 | Midstate Title Agency Llc | |
| Cook Sarah | $85,000 | None Available | |
| Cook Sarah Ann | -- | None Available | |
| -- | $85,000 | -- | |
| -- | $73,000 | -- |
Mortgage History
| Date | Status | Borrower | Loan Amount |
|---|---|---|---|
| Open | Willemstein Steven M | $196,270 | |
| Closed | Willemsteln Steven M | $177,159 | |
| Previous Owner | Cook Sarah | $8,307 | |
| Previous Owner | Cook Sarah | $92,592 | |
| Previous Owner | Wiser Carole A | $16,000 | |
| Previous Owner | Wiser Carole A | $47,500 |
Property History
| Date | Event | Price | Change | Sq Ft Price |
|---|---|---|---|---|
| 01/22/2016 01/22/16 | Sold | $171,500 | +4.0% | $74 / Sq Ft |
| 12/13/2015 12/13/15 | Pending | -- | -- | -- |
| 12/09/2015 12/09/15 | For Sale | $164,900 | -- | $71 / Sq Ft |
Tax History Compared to Growth
Tax History
| Year | Tax Paid | Tax Assessment Tax Assessment Total Assessment is a certain percentage of the fair market value that is determined by local assessors to be the total taxable value of land and additions on the property. | Land | Improvement |
|---|---|---|---|---|
| 2024 | $4,220 | $147,000 | $0 | $0 |
| 2023 | $4,364 | $134,700 | $0 | $0 |
| 2022 | $4,020 | $111,300 | $0 | $0 |
| 2021 | $3,925 | $103,300 | $0 | $0 |
| 2020 | $3,581 | $109,400 | $0 | $0 |
| 2019 | $3,885 | $98,500 | $0 | $0 |
| 2018 | $3,793 | $91,600 | $0 | $0 |
| 2017 | $3,712 | $77,000 | $0 | $0 |
| 2016 | $2,610 | $67,200 | $0 | $0 |
| 2015 | $3,768 | $67,200 | $0 | $0 |
| 2013 | -- | $63,300 | $0 | $0 |
Agents Affiliated with this Home
-
Arthur Vachon
A
Seller's Agent in 2016
Arthur Vachon
Bellabay Realty LLC
(616) 862-8304
1 in this area
92 Total Sales
-
Joshua Heyboer

Buyer's Agent in 2016
Joshua Heyboer
Keller Williams GR East
(616) 446-4067
4 in this area
157 Total Sales
Map
Source: Southwestern Michigan Association of REALTORS®
MLS Number: 15062508
APN: 41-17-26-370-037
- 5123 Wembley Ct SW
- 5033 Havana Ave SW
- 1521 Andover St SW
- 1622 Mulligan Dr SW
- 5512 Lillyview Ave SW
- 1548 Lillyview Ct SW
- 1736 Glenvale Dr SW
- 1733 Mulligan Dr SW
- 1763 Glenvale Ct SW
- 5530 Keegan Ave SW
- 1137 Gezon Pkwy SW
- 1939 Chateau Dr SW
- 1746 Chateau Dr SW
- 5220 Village Dr SW
- 4770 Sheri Lynn Dr SW
- 2413 Palm Dale Dr SW
- 4220 Illinois Ave SW
- 2340 Easy St SW
- 4392 Idlewood Dr SW Unit 25
- 4387 Idlewood Dr SW Unit 19
- 1405 52nd St SW
- 1419 52nd St SW
- 5142 Wembley Ct SW
- 1431 52nd St SW
- 5143 Wembley Ct SW
- 1449 52nd St SW
- 5132 Wembley Ct SW
- 5233 Rischow Dr SW
- 5133 Wembley Ct SW
- 5122 Wembley Ct SW
- 5180 Havana Ave SW
- 5152 Havana Ave SW
- 5245 Rischow Dr SW
- 1382 52nd St SW
- 5142 Havana Ave SW
- 1368 52nd St SW
- 1364 52nd St SW
- 5112 Wembley Ct SW
- 5132 Havana Ave SW
- 1450 52nd St SW
