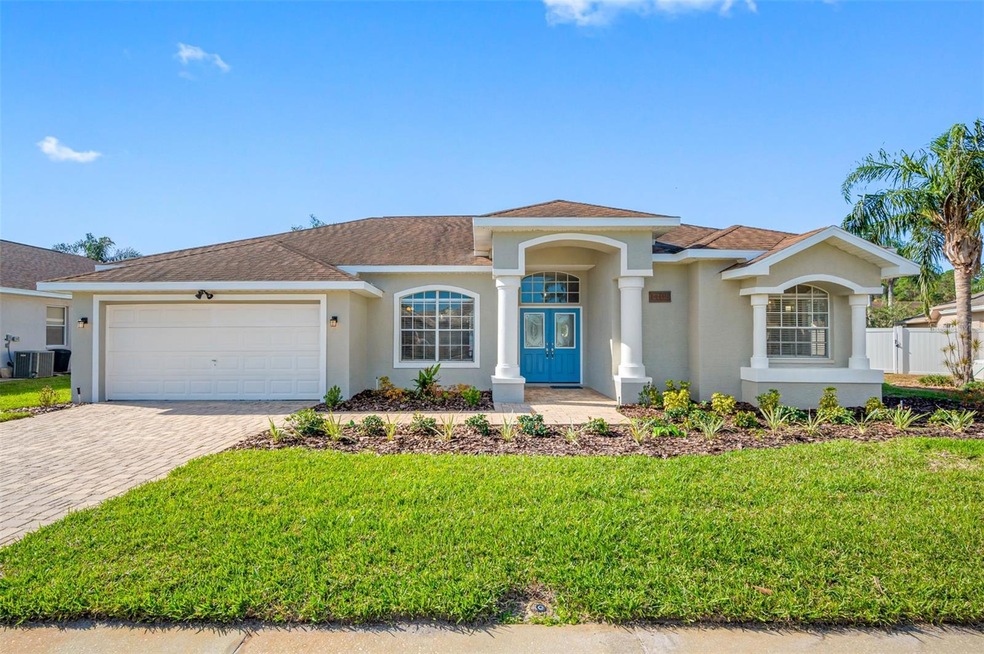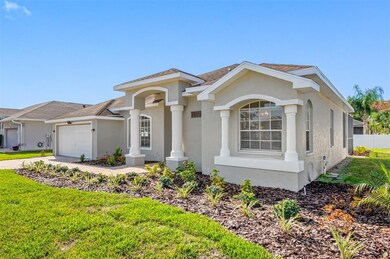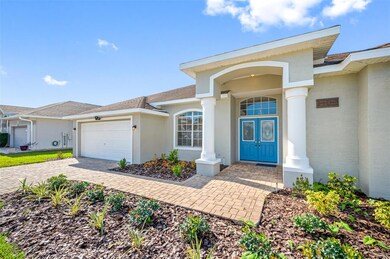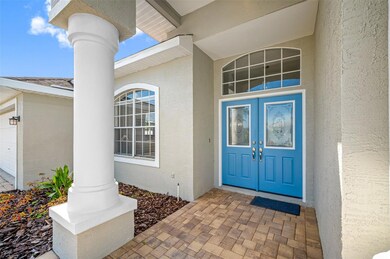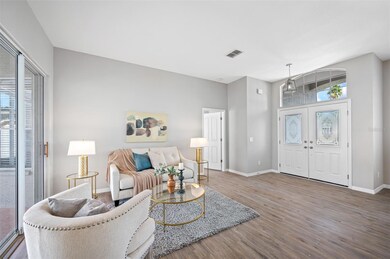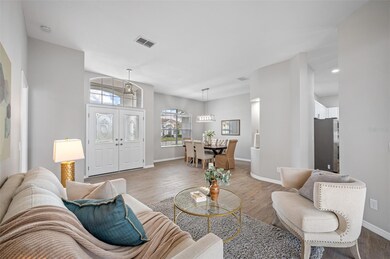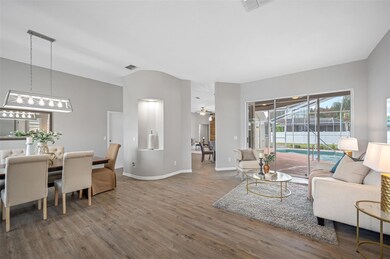
1405 Amesbury Ct New Port Richey, FL 34655
Estimated Value: $547,976 - $612,000
Highlights
- Screened Pool
- Mature Landscaping
- Cul-De-Sac
- James W. Mitchell High School Rated A
- Covered patio or porch
- 2 Car Attached Garage
About This Home
As of April 2024Visit This Lovely 4 Bedroom 2 Bath 2 Car Garage Home Located in Chelsea Place in New Port Richey. Luxury Vinyl Plank Flooring Throughout Most of the Home. Vaulted Ceilings Throughout as Well. With Plenty of Natural Light, Notice the Open Feel as You Tour This Home. Come In Through the Leaded Glass Double Doorway Into Your New Living Room. You Can See All The Way Back to Your Pool and Back Yard As You Enter. Notice Your Dining Room and An Attractive Modern Chandelier. Continue On To The Kitchen. Your New Kitchen Has Recessed Lighting and Shaker White Cabinets Featuring Slow Close Doors and Drawers; Attractive Granite Counters; Aztec Tile Backsplash; Plus A Large Island with a Granite Counters and Double Stainless-Steel Sink. And All New Stainless-Steel Appliances Featuring Samsung Refrigerator with Icemaker and Door Dispenser, Glass Top Range, Dishwasher, And Microwave Oven.. The Adjacent Family Room Has A Fireplace, and Sliders Leading to The Pool. The Master Suite Has 2 Walk In Closets and an Ensuite Bath Room with Soaker Tub and a Walk In Shower. The Remaining Bedrooms Are Nicely Sized and Including One With a Walk In Closet. The Main Bathroom Has Two Vanities and One Door Leading Out to The Pool. There’s Also a Big Laundry Room Complete With Appliance Hook-ups, Plus a Vanity and Granite Counter With a Sink. The Pool Comes Next. Enter Through One of Four Sliders and Take a Dip In Your Free Form Pool! Hours Of Enjoyment and Entertainment Await. Step Outside Into Your Big Back Yard With Room for Gardening or Exercise, And a Vinyl Fence For Privacy and Security. This is What Florida Living Is All About! Just Minutes to US 19 and Highway 54 With a Host of Shopping and Dining and Golf Possibilities Along Little Road and Trinity Blvd. See This Home Today!
Home Details
Home Type
- Single Family
Est. Annual Taxes
- $2,779
Year Built
- Built in 1993
Lot Details
- 10,000 Sq Ft Lot
- Cul-De-Sac
- Northeast Facing Home
- Vinyl Fence
- Mature Landscaping
- Property is zoned R4
HOA Fees
- $34 Monthly HOA Fees
Parking
- 2 Car Attached Garage
Home Design
- Slab Foundation
- Shingle Roof
- Concrete Siding
- Block Exterior
- Stucco
Interior Spaces
- 2,088 Sq Ft Home
- 1-Story Property
- Ceiling Fan
- Sliding Doors
- Vinyl Flooring
- Laundry Room
Kitchen
- Range
- Microwave
- Dishwasher
Bedrooms and Bathrooms
- 4 Bedrooms
- 2 Full Bathrooms
Pool
- Screened Pool
- In Ground Pool
- Fence Around Pool
Outdoor Features
- Covered patio or porch
Schools
- Trinity Elementary School
- Seven Springs Middle School
- J.W. Mitchell High School
Utilities
- Central Heating and Cooling System
- Electric Water Heater
Community Details
- Suzanne Altare Association, Phone Number (727) 643-9804
- Visit Association Website
- Chelsea Place Subdivision
Listing and Financial Details
- Visit Down Payment Resource Website
- Tax Lot 81
- Assessor Parcel Number 34-26-16-0040-00000-0810
Ownership History
Purchase Details
Home Financials for this Owner
Home Financials are based on the most recent Mortgage that was taken out on this home.Purchase Details
Purchase Details
Home Financials for this Owner
Home Financials are based on the most recent Mortgage that was taken out on this home.Similar Homes in New Port Richey, FL
Home Values in the Area
Average Home Value in this Area
Purchase History
| Date | Buyer | Sale Price | Title Company |
|---|---|---|---|
| Reyna-Flores Jose Luis | $599,000 | Title Exchange | |
| Harmony Holdings Group Inc | $360,000 | Title Exchange | |
| Constantino Joseph | $33,000 | -- |
Mortgage History
| Date | Status | Borrower | Loan Amount |
|---|---|---|---|
| Open | Reyna-Flores Jose Luis | $509,150 | |
| Previous Owner | Constantino Joseph | $70,000 |
Property History
| Date | Event | Price | Change | Sq Ft Price |
|---|---|---|---|---|
| 04/25/2024 04/25/24 | Sold | $599,000 | 0.0% | $287 / Sq Ft |
| 02/08/2024 02/08/24 | Pending | -- | -- | -- |
| 02/02/2024 02/02/24 | For Sale | $599,000 | 0.0% | $287 / Sq Ft |
| 01/26/2024 01/26/24 | Pending | -- | -- | -- |
| 01/09/2024 01/09/24 | Price Changed | $599,000 | -4.8% | $287 / Sq Ft |
| 12/28/2023 12/28/23 | Price Changed | $629,000 | -3.1% | $301 / Sq Ft |
| 12/14/2023 12/14/23 | For Sale | $649,000 | -- | $311 / Sq Ft |
Tax History Compared to Growth
Tax History
| Year | Tax Paid | Tax Assessment Tax Assessment Total Assessment is a certain percentage of the fair market value that is determined by local assessors to be the total taxable value of land and additions on the property. | Land | Improvement |
|---|---|---|---|---|
| 2024 | $8,535 | $486,683 | $102,200 | $384,483 |
| 2023 | $2,779 | $188,410 | $73,000 | $115,410 |
| 2022 | $2,446 | $182,930 | $0 | $0 |
| 2021 | $2,395 | $177,610 | $54,500 | $123,110 |
| 2020 | $2,354 | $175,160 | $54,500 | $120,660 |
| 2019 | $2,310 | $171,230 | $0 | $0 |
| 2018 | $2,263 | $168,041 | $0 | $0 |
| 2017 | $2,250 | $168,041 | $0 | $0 |
| 2016 | $2,186 | $161,200 | $0 | $0 |
| 2015 | $2,196 | $159,013 | $0 | $0 |
| 2014 | $2,135 | $186,940 | $34,000 | $152,940 |
Agents Affiliated with this Home
-
Tom Latto

Seller's Agent in 2024
Tom Latto
CHARLES RUTENBERG REALTY INC
(727) 515-0084
1 in this area
141 Total Sales
-
Ana Perez

Buyer's Agent in 2024
Ana Perez
DALTON WADE INC
(813) 784-3813
1 in this area
64 Total Sales
Map
Source: Stellar MLS
MLS Number: U8223810
APN: 34-26-16-0040-00000-0810
- 1530 Davenport Dr
- 1521 Brittany Ct
- 7049 Fallbrook Ct
- 7314 Evesborough Ln
- 7246 Gaberia Rd
- 7313 Gaberia Rd
- 6938 Coronet Dr
- 1723 Cortleigh Dr
- 1604 Boswell Ln
- 7850 Lake Placid Ln
- 7903 Lake Placid Ln
- 1249 Mazarion Place
- 6615 Ridge Top Dr
- 7104 Hummingbird Ln
- 1655 Eagles Reach
- 6524 Coronet Dr Unit 3
- 7129 Hideaway Trail
- 2806 Grey Oaks Blvd
- 7227 Otter Creek Dr
- 7127 Otter Creek Dr
- 1405 Amesbury Ct
- 1353 Amesbury Ct
- 1411 Amesbury Ct
- 1370 Haverhill Dr
- 1378 Haverhill Dr
- 1362 Haverhill Dr
- 1345 Amesbury Ct
- 1404 Amesbury Ct
- 1418 Amesbury Ct
- 1400 Haverhill Dr
- 1354 Haverhill Dr Unit 2A
- 1410 Amesbury Ct
- 1348 Amesbury Ct
- 1414 Amesbury Ct
- 1412 Haverhill Dr
- 1371 Haverhill Dr
- 1424 Haverhill Dr Unit 2B
- 1363 Haverhill Dr
- 1375 Haverhill Dr
- 1366 Davenport Dr
