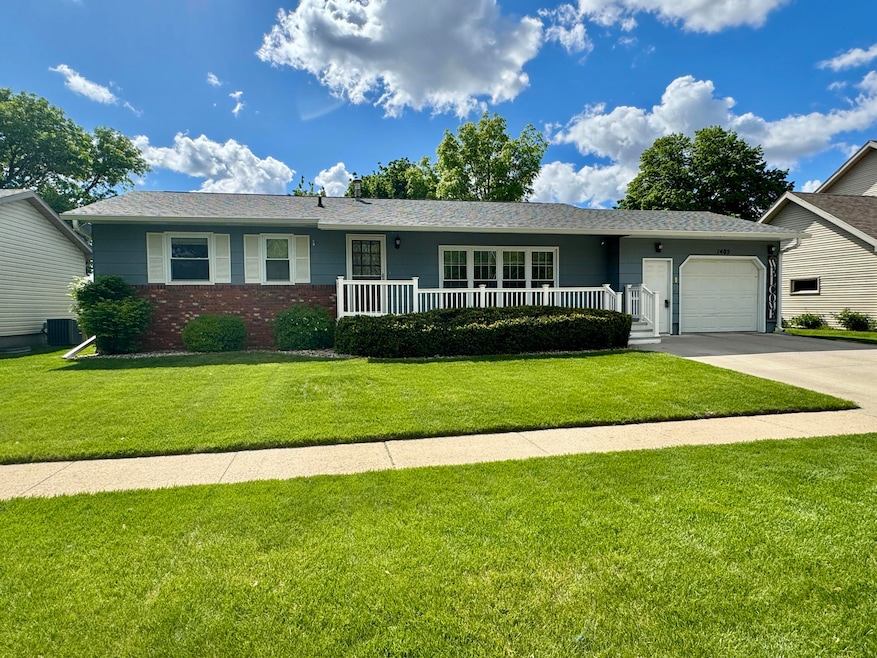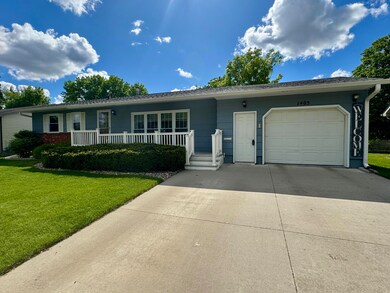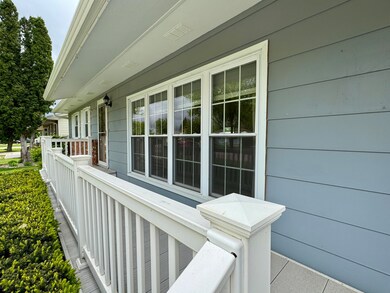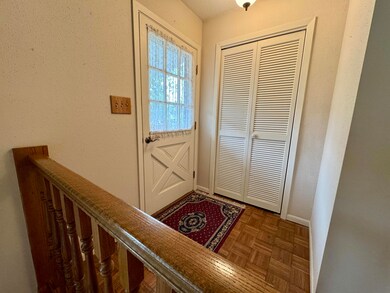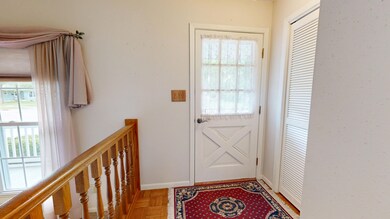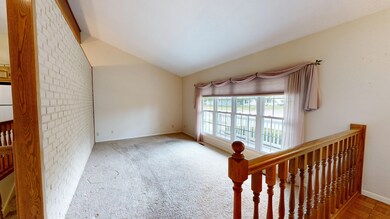
About This Home
As of June 2025What's not to like in this welcoming ranch home with inviting front porch and cozy back sun room. Boasting over 2000 sq feet with open kitchen & dining area as well as a sunken living room. Primary bedroom includes a 1/2 bath. Fully finished basement includes a non egress bedroom. The luscious landscaping reflects loving care and a perfect backdrop as you enjoy morning coffee listening to the birds sing in the sunroom or on the back deck. It's YOUR move, call to view today!
Home Details
Home Type
Single Family
Est. Annual Taxes
$2,919
Year Built
1972
Lot Details
0
Listing Details
- Property Type: Residential
- Style: 1 Story
- Age: 1972
- Appliances Systems: Dishwasher, Disposal, Dryer, Garage Door Opener, Hood/Fan, Microwave, Range/Oven, Refrigerator, Sump Pump, Washer
- Construction Roads: Paved
- Electrical Circuits Electrical Circuits: Breaker Box
- House Number: 1405
- L B P: Yes
- Lending Instution: Other - Cash
- Main: 1118.00
- Miscellaneous P P Included: Shed
- Miscellaneous P P Included2: Shelves/Workbench
- Realtor C O M Type: Residential - Single Family
- S P D S: Yes
- Street Direction Sfx: SW
- Average Monthly Utilities: $91.31
- Utilities Cooling: Central Air
- Utilities Heating: Gas Forced Air
- Utility Provider: Northwestern
- Water District: Public
- Special Features: None
- Property Sub Type: Detached
- Stories: 1
- Year Built: 1972
Interior Features
- Total Bedrooms: 2
- Total Three Quarter Bathrooms: 1
- Basement: Full Partial Finished
- Basement Sq Ft: 1118.00
- Total Sq Ft: 2236.00
Beds/Baths
- Total Bathrooms: 3.00
- Total Full Baths: 1
- Total Half Baths: 1
Exterior Features
- Construction Roof: Asphalt Shingles
Garage/Parking
- Garage Type: Attached Single
Utilities
- Utilities Sewer: Public
Lot Info
- Lot Size: 70.4 x 122
Tax Info
- Year: 2025
- Taxes: 3097.08
MLS Schools
- School: Huron
Similar Homes in Huron, SD
Home Values in the Area
Average Home Value in this Area
Mortgage History
| Date | Status | Loan Amount | Loan Type |
|---|---|---|---|
| Closed | $45,000 | Stand Alone First | |
| Closed | $11,388 | Stand Alone First |
Property History
| Date | Event | Price | Change | Sq Ft Price |
|---|---|---|---|---|
| 06/30/2025 06/30/25 | Sold | $195,000 | -7.1% | $87 / Sq Ft |
| 05/28/2025 05/28/25 | Pending | -- | -- | -- |
| 05/22/2025 05/22/25 | For Sale | $209,900 | -- | $94 / Sq Ft |
Tax History Compared to Growth
Tax History
| Year | Tax Paid | Tax Assessment Tax Assessment Total Assessment is a certain percentage of the fair market value that is determined by local assessors to be the total taxable value of land and additions on the property. | Land | Improvement |
|---|---|---|---|---|
| 2025 | $2,919 | $188,431 | $8,589 | $179,842 |
| 2024 | $2,919 | $188,431 | $8,589 | $179,842 |
| 2023 | $2,895 | $157,526 | $8,589 | $148,937 |
| 2022 | $2,660 | $157,526 | $8,589 | $148,937 |
| 2021 | $2,636 | $143,009 | $8,589 | $134,420 |
| 2020 | $2,672 | $143,009 | $8,589 | $134,420 |
| 2019 | $2,708 | $143,009 | $8,589 | $134,420 |
| 2018 | -- | $143,009 | $8,589 | $134,420 |
| 2017 | -- | $143,009 | $8,589 | $134,420 |
| 2016 | -- | $136,608 | $8,589 | $128,019 |
| 2015 | -- | $136,608 | $8,589 | $128,019 |
| 2014 | -- | $120,573 | $8,589 | $111,984 |
| 2013 | -- | $113,247 | $8,589 | $104,658 |
Agents Affiliated with this Home
-
Angie Uttecht

Seller's Agent in 2025
Angie Uttecht
Ace Realty, LLC
233 Total Sales
-
Molly Shelton

Buyer's Agent in 2025
Molly Shelton
Elevate Real Estate
(605) 354-7641
113 Total Sales
Map
Source: Huron Board of REALTORS®
MLS Number: 25-145
APN: 12638
- 776 14th St SW
- 1147 15th St SW
- 659 14th St SW
- 1112 Minnesota Ave SW
- 867 10th St SW
- 1280 McDonald Dr
- 1940 Meadowlark Ln Unit 302
- 1108 8th St SW
- 1320 Ohio Ave SW
- 1758 Mcclellan Dr
- 1861 Ohio Ave SW
- 1218 Wisconsin Ave SW
- 545 Montana Ave SW
- 1971 Illinois Ave SW
- 470 21st St Unit 301
- 0 Lot 7 Blk 1 McDonald Dr
- 0 Dr
- 0 Dr
- 0 21st St Unit 25-140
- 1980 Illinois Ave SW
