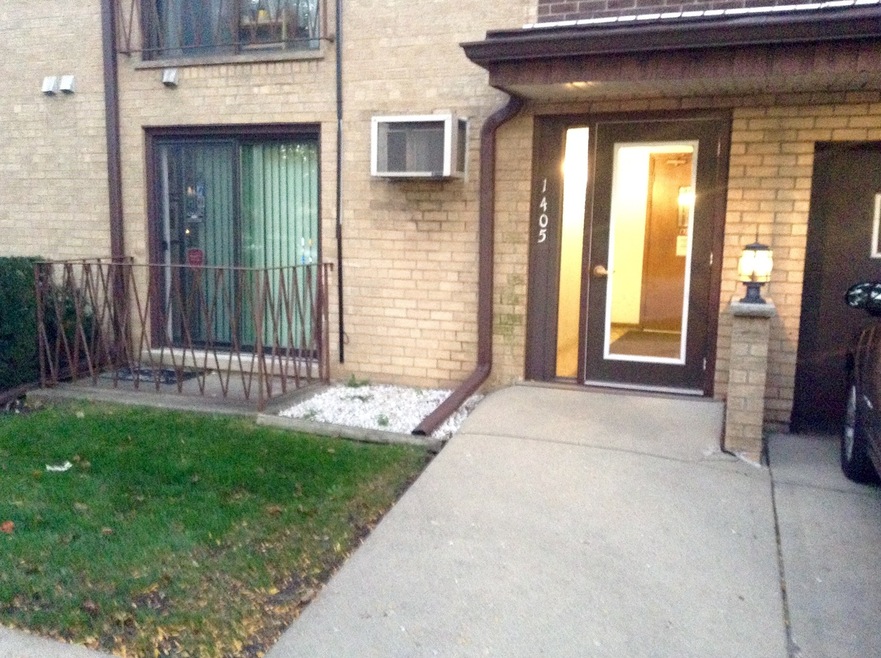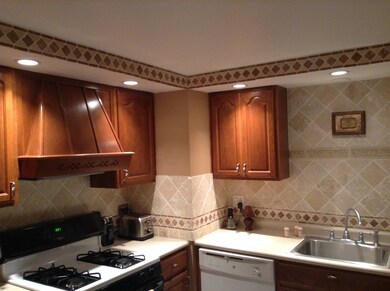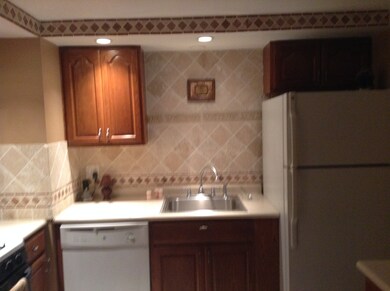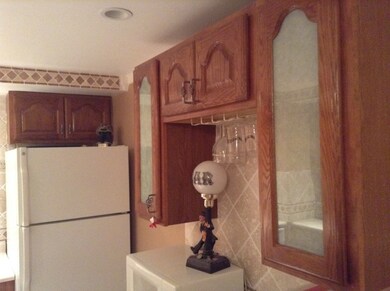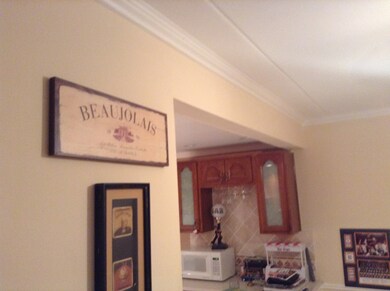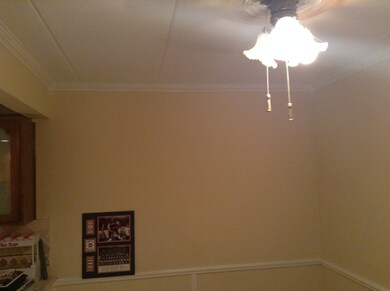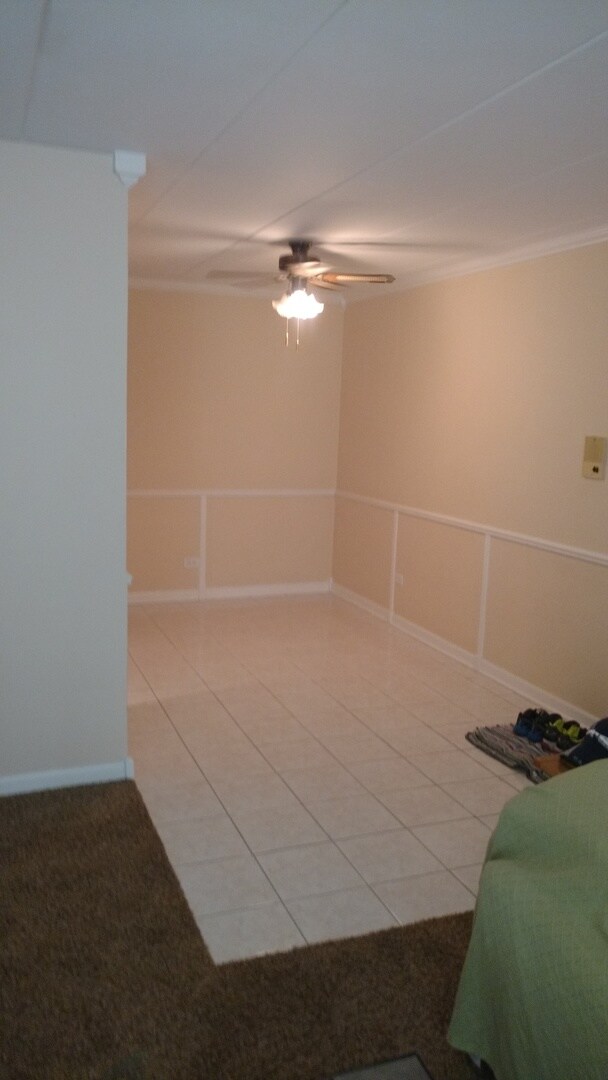
1405 Ashland Ave Unit 1A Des Plaines, IL 60016
Highlights
- Breakfast Bar
- Patio
- East or West Exposure
- Central Elementary School Rated A
- Dining Area
- 4-minute walk to Central Park
About This Home
As of October 2023WONDERFUL LOCATION WITH THIS TWO BEDROOM 1.5 BATH UNIT JUST A SHORT STROLL TO THE DOWNTOWN AREA AND TRAIN FOR ALL YOU COMMUTERS! NEED THE EXPRESSWAYS, 5 MINUTES TO 294 & I90 OR CONNECT TO THE 290! INSIDE UPDATED KITCHEN, OAK CABINETS, CUSTOM BACKSPLASH CERAMIC TILE FLOOR. LARGE SEPARATE EATING AREA COULD ACCOMODATE A DINING ROOM SET. CROWN MOLDING! SPACIOUS LIVING ROOM WITH SLIDING GLASS DOORS TO A SMALL PATIO! 2 GOOD SIZE BEDROOMS, AMPLE CLOSET SPACE, MASTER BEDROOM HAS HALF BATH! LARGE STORAGE UNIT! LOW MONTHLY ASSESSMENT INCLUDES HEAT AND COOKING GAS IN ADDITION TO OTHER NORMAL AMENITIES! ALL THIS PLUS ASSIGNED 1 CAR PARKING IN LOT!
Last Agent to Sell the Property
@properties Christie's International Real Estate License #471002563 Listed on: 10/12/2018

Property Details
Home Type
- Condominium
Est. Annual Taxes
- $3,468
Year Built
- 1974
HOA Fees
- $235 per month
Home Design
- Brick Exterior Construction
Kitchen
- Breakfast Bar
- Oven or Range
- Dishwasher
Parking
- Parking Available
- Off Alley Parking
- Parking Included in Price
- Assigned Parking
Utilities
- One Cooling System Mounted To A Wall/Window
- Heating System Uses Gas
- Radiant Heating System
- Lake Michigan Water
Additional Features
- Dining Area
- Patio
- East or West Exposure
Community Details
- Pets Allowed
Ownership History
Purchase Details
Home Financials for this Owner
Home Financials are based on the most recent Mortgage that was taken out on this home.Purchase Details
Purchase Details
Purchase Details
Home Financials for this Owner
Home Financials are based on the most recent Mortgage that was taken out on this home.Purchase Details
Home Financials for this Owner
Home Financials are based on the most recent Mortgage that was taken out on this home.Purchase Details
Home Financials for this Owner
Home Financials are based on the most recent Mortgage that was taken out on this home.Similar Homes in Des Plaines, IL
Home Values in the Area
Average Home Value in this Area
Purchase History
| Date | Type | Sale Price | Title Company |
|---|---|---|---|
| Warranty Deed | $150,000 | Saturn Title | |
| Warranty Deed | -- | Attorneys Title Guaranty Fun | |
| Interfamily Deed Transfer | -- | -- | |
| Warranty Deed | $135,000 | -- | |
| Warranty Deed | $90,000 | Ticor Title | |
| Warranty Deed | $83,500 | -- |
Mortgage History
| Date | Status | Loan Amount | Loan Type |
|---|---|---|---|
| Previous Owner | $129,000 | Unknown | |
| Previous Owner | $128,000 | Unknown | |
| Previous Owner | $128,155 | No Value Available | |
| Previous Owner | $80,100 | No Value Available | |
| Previous Owner | $45,400 | No Value Available |
Property History
| Date | Event | Price | Change | Sq Ft Price |
|---|---|---|---|---|
| 10/02/2023 10/02/23 | Sold | $150,000 | -6.2% | -- |
| 09/15/2023 09/15/23 | Pending | -- | -- | -- |
| 09/13/2023 09/13/23 | Price Changed | $159,900 | -5.9% | -- |
| 09/07/2023 09/07/23 | For Sale | $169,900 | +30.7% | -- |
| 05/06/2019 05/06/19 | Sold | $130,000 | -2.6% | -- |
| 02/04/2019 02/04/19 | Pending | -- | -- | -- |
| 01/10/2019 01/10/19 | Price Changed | $133,500 | -0.7% | -- |
| 10/31/2018 10/31/18 | Price Changed | $134,500 | -1.5% | -- |
| 10/12/2018 10/12/18 | For Sale | $136,500 | -- | -- |
Tax History Compared to Growth
Tax History
| Year | Tax Paid | Tax Assessment Tax Assessment Total Assessment is a certain percentage of the fair market value that is determined by local assessors to be the total taxable value of land and additions on the property. | Land | Improvement |
|---|---|---|---|---|
| 2024 | $3,468 | $13,156 | $662 | $12,494 |
| 2023 | $1,801 | $13,156 | $662 | $12,494 |
| 2022 | $1,801 | $13,156 | $662 | $12,494 |
| 2021 | $2,378 | $7,735 | $537 | $7,198 |
| 2020 | $650 | $7,735 | $537 | $7,198 |
| 2019 | $659 | $8,620 | $537 | $8,083 |
| 2018 | $774 | $6,025 | $475 | $5,550 |
| 2017 | $778 | $6,025 | $475 | $5,550 |
| 2016 | $980 | $6,025 | $475 | $5,550 |
| 2015 | $1,899 | $8,904 | $413 | $8,491 |
| 2014 | $1,875 | $8,904 | $413 | $8,491 |
| 2013 | $1,811 | $8,904 | $413 | $8,491 |
Agents Affiliated with this Home
-
Grace Pawlikowski

Seller's Agent in 2023
Grace Pawlikowski
Baird Warner
(630) 675-5656
7 in this area
74 Total Sales
-
Freddy Youkhanna

Buyer's Agent in 2023
Freddy Youkhanna
Coldwell Banker Real Estate Group
(847) 766-5408
10 in this area
44 Total Sales
-
Stino Milito
S
Seller's Agent in 2019
Stino Milito
@ Properties
2 Total Sales
Map
Source: Midwest Real Estate Data (MRED)
MLS Number: MRD10110634
APN: 09-20-209-036-1001
- 1380 Oakwood Ave Unit 306
- 901 Center St Unit A305
- 900 Center St Unit 2I
- 1441 E Thacker St Unit 501
- 825 Center St Unit 302
- 1488 E Thacker St
- 905 Graceland Ave Unit 12
- 819 Graceland Ave Unit 208
- 915 Graceland Ave Unit 1E
- 825 Pearson St Unit 3A
- 1595 Ashland Ave Unit 304
- 828 Graceland Ave Unit 404
- 815 Pearson St Unit 10
- 750 Pearson St Unit 904
- 750 Pearson St Unit 611
- 770 Pearson St Unit 604
- 770 Pearson St Unit 302
- 770 Pearson St Unit 712
- 1638 Oakwood Ave
- 1636 Ashland Ave Unit 209
