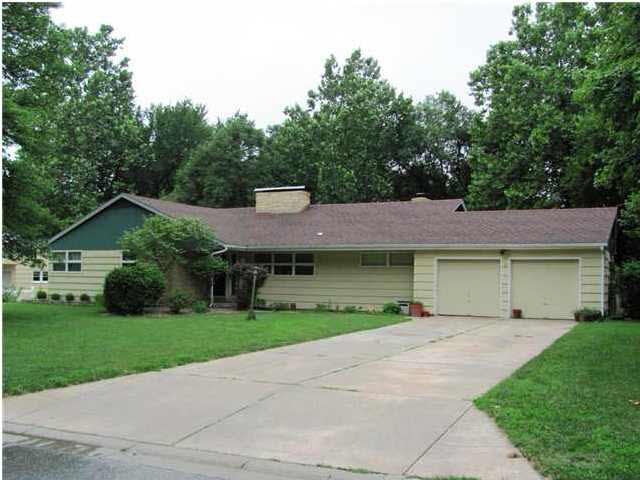
1405 Axtell Rd Newton, KS 67114
Highlights
- 20,720 Sq Ft lot
- Wooded Lot
- Covered patio or porch
- Family Room with Fireplace
- Ranch Style House
- 2 Car Attached Garage
About This Home
As of May 2013Great area in NW Newton! Spacious home in a nice neighborhood with 3 bedrooms, 3 bathrooms, main floor family room, and screened in back covered porch*Add your finishing touches and have instant equity*
Last Buyer's Agent
Gary Hill
Berkshire Hathaway PenFed Realty License #SP00037856

Home Details
Home Type
- Single Family
Est. Annual Taxes
- $2,674
Year Built
- Built in 1952
Lot Details
- 0.48 Acre Lot
- Wooded Lot
Parking
- 2 Car Attached Garage
Home Design
- Ranch Style House
- Frame Construction
- Composition Roof
Interior Spaces
- 3 Bedrooms
- 1,948 Sq Ft Home
- Multiple Fireplaces
- Family Room with Fireplace
- Living Room with Fireplace
- Combination Dining and Living Room
- Oven or Range
Laundry
- Laundry Room
- Laundry on main level
Outdoor Features
- Covered patio or porch
Schools
- Santa Fe Middle School
- Newton High School
Utilities
- Cooling Available
- Forced Air Heating System
- Heating System Uses Gas
Ownership History
Purchase Details
Similar Homes in Newton, KS
Home Values in the Area
Average Home Value in this Area
Purchase History
| Date | Type | Sale Price | Title Company |
|---|---|---|---|
| Quit Claim Deed | -- | -- |
Property History
| Date | Event | Price | Change | Sq Ft Price |
|---|---|---|---|---|
| 05/30/2013 05/30/13 | Sold | -- | -- | -- |
| 05/26/2013 05/26/13 | Pending | -- | -- | -- |
| 01/12/2013 01/12/13 | For Sale | $146,900 | +63.4% | $75 / Sq Ft |
| 04/27/2012 04/27/12 | Sold | -- | -- | -- |
| 03/22/2012 03/22/12 | Pending | -- | -- | -- |
| 02/27/2012 02/27/12 | For Sale | $89,900 | -- | $46 / Sq Ft |
Tax History Compared to Growth
Tax History
| Year | Tax Paid | Tax Assessment Tax Assessment Total Assessment is a certain percentage of the fair market value that is determined by local assessors to be the total taxable value of land and additions on the property. | Land | Improvement |
|---|---|---|---|---|
| 2024 | $4,165 | $24,116 | $2,152 | $21,964 |
| 2023 | $3,970 | $22,414 | $2,152 | $20,262 |
| 2022 | $3,835 | $21,784 | $2,152 | $19,632 |
| 2021 | $3,440 | $20,345 | $2,152 | $18,193 |
| 2020 | $3,297 | $19,675 | $2,152 | $17,523 |
| 2019 | $3,095 | $18,514 | $2,152 | $16,362 |
| 2018 | $2,966 | $17,467 | $2,152 | $15,315 |
| 2017 | $2,852 | $17,124 | $2,152 | $14,972 |
| 2016 | $2,673 | $16,457 | $2,152 | $14,305 |
| 2015 | $2,497 | $16,100 | $2,152 | $13,948 |
| 2014 | $2,414 | $16,100 | $2,152 | $13,948 |
Agents Affiliated with this Home
-
G
Seller's Agent in 2013
Gary Hill
Berkshire Hathaway PenFed Realty
-
Robin Metzler

Buyer's Agent in 2013
Robin Metzler
Berkshire Hathaway PenFed Realty
(316) 288-9155
193 in this area
252 Total Sales
-
Dawn Wade

Seller's Agent in 2012
Dawn Wade
RE/MAX Premier
(316) 854-0061
2 in this area
183 Total Sales
Map
Source: South Central Kansas MLS
MLS Number: 333834
APN: 093-08-0-30-14-008.00-0
- 1500 Terrace Dr
- 1508 Terrace Dr
- 209 W 15th St
- 605 Normandy Rd
- 701 W 17th St
- 1219 Berry Ave
- 1100 Grandview Ave
- 310 E 9th St
- 1001 W 17th St
- 503 W 23rd St Unit 501 W 23rd St
- 503 W 23rd St
- 1005 W 17th St
- 914 N Pine St
- 1009 W 17th St
- 1013 W 17th St
- 620 W Broadway St
- 328 E 8th St
- 107 W 24th St
- 820 W Broadway St
- 409 W 5th St
