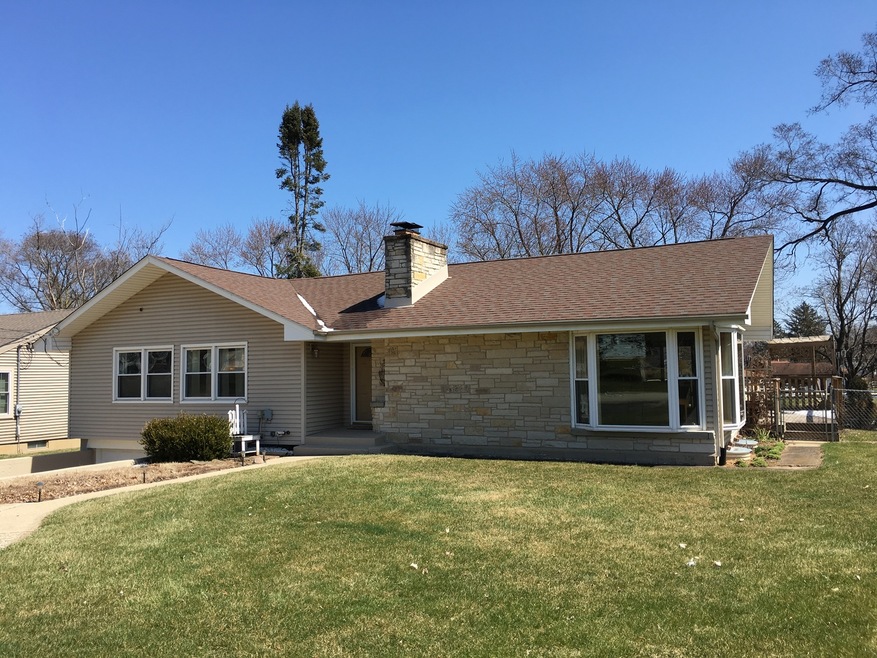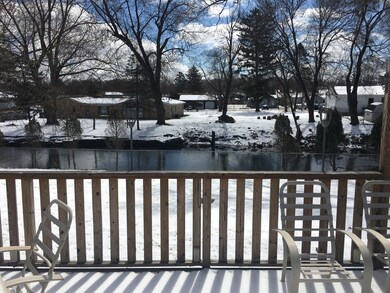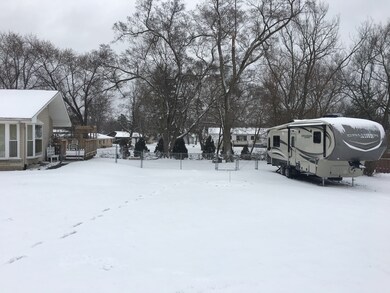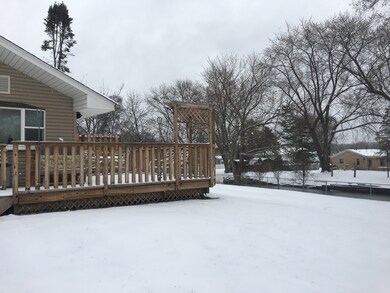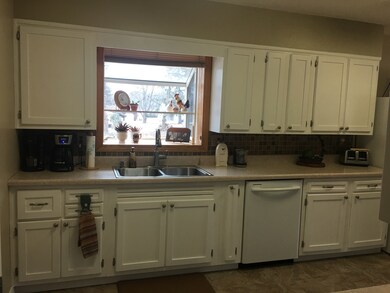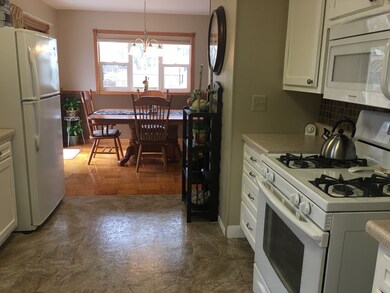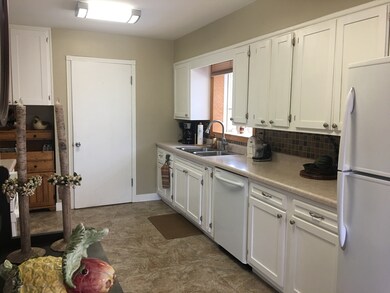
1405 Bayview Ln Johnsburg, IL 60051
Estimated Value: $337,000 - $420,000
Highlights
- Property fronts a lake that is connected to a chain of lakes
- Deck
- Attached Garage
- Property fronts a channel
- Ranch Style House
- Forced Air Heating and Cooling System
About This Home
As of July 2018Wow!!! Well-maintained ranch on channel to Chain of Lakes that is navigable for small fishing boats,canoes and kayaks. On a double lot with Johnsburg boat launch one block away. Spacious open living room with fireplace and kitchen, also a finished basement with family room with 2nd fireplace, dry sauna with shower and laundry/craft room. And a fenced double lot!!!
Home Details
Home Type
- Single Family
Est. Annual Taxes
- $8,314
Year Built
- 1957
Lot Details
- Property fronts a channel
- Property fronts a lake that is connected to a chain of lakes
Parking
- Attached Garage
- Driveway
- Parking Included in Price
- Garage Is Owned
Home Design
- Ranch Style House
- Slab Foundation
- Asphalt Shingled Roof
- Stone Siding
- Vinyl Siding
Interior Spaces
- Primary Bathroom is a Full Bathroom
- Wood Burning Fireplace
- Gas Log Fireplace
- Finished Basement
- Basement Fills Entire Space Under The House
Kitchen
- Oven or Range
- Microwave
- Freezer
- Dishwasher
Laundry
- Dryer
- Washer
Outdoor Features
- Deck
Utilities
- Forced Air Heating and Cooling System
- Heating System Uses Gas
- Private or Community Septic Tank
Listing and Financial Details
- Homeowner Tax Exemptions
- $5,400 Seller Concession
Similar Homes in the area
Home Values in the Area
Average Home Value in this Area
Mortgage History
| Date | Status | Borrower | Loan Amount |
|---|---|---|---|
| Closed | Stephens Jonathan R | $195,847 |
Property History
| Date | Event | Price | Change | Sq Ft Price |
|---|---|---|---|---|
| 07/09/2018 07/09/18 | Sold | $200,000 | 0.0% | $143 / Sq Ft |
| 06/04/2018 06/04/18 | Pending | -- | -- | -- |
| 05/16/2018 05/16/18 | Price Changed | $200,000 | -2.4% | $143 / Sq Ft |
| 04/17/2018 04/17/18 | For Sale | $205,000 | -- | $147 / Sq Ft |
Tax History Compared to Growth
Tax History
| Year | Tax Paid | Tax Assessment Tax Assessment Total Assessment is a certain percentage of the fair market value that is determined by local assessors to be the total taxable value of land and additions on the property. | Land | Improvement |
|---|---|---|---|---|
| 2023 | $8,314 | $115,461 | $42,384 | $73,077 |
| 2022 | $6,834 | $91,827 | $39,321 | $52,506 |
| 2021 | $6,514 | $85,516 | $36,619 | $48,897 |
| 2020 | $6,315 | $81,951 | $35,092 | $46,859 |
| 2019 | $6,216 | $77,819 | $33,323 | $44,496 |
Agents Affiliated with this Home
-
Rocky Palmer

Seller's Agent in 2018
Rocky Palmer
RE/MAX
(815) 693-1143
7 in this area
72 Total Sales
-
Brian Moran

Buyer's Agent in 2018
Brian Moran
Keller Williams North Shore West
(224) 715-3061
110 Total Sales
Map
Source: Midwest Real Estate Data (MRED)
MLS Number: MRD09919012
APN: 10-07-457-009
- 1503 Channel Beach Ave
- 1415 W Sunnyside Dr
- 4017 N Johnsburg Rd
- 4511 N Johnsburg Rd
- 4515 Elmleaf Dr
- Lot 40 N Riverdale Dr
- 1116 Oakleaf Ave
- Lot 1-5 N Lewis Ln
- 810 River Terrace Dr
- 4617 William St
- Lot 6&7 Pistakee View Dr
- Lt 24 Hayden Dr
- Lt 23 Hayden Dr
- 1113 Rolling Lane Rd
- Lot 2 Pitzen Rd
- 3317 Cardington Way
- 2112 Church St
- A Promontory Ln
- 2117 W Church St
- 1104 Goodview Ave
- 1405 Bayview Ln
- 1403 Bayview Ln
- 1401 Bayview Ln
- 1416 Bayview Ln
- 1412 Bayview Ln
- 1318 Sunnyside Dr
- 1413 Bayview Ln
- 1413 Bayview Ln
- 1402 Sunnyside Dr
- 4112 Sunset Ln
- 1415 Bayview Ln
- 1404 Sunnyside Dr
- 1404 W Sunnyside Dr
- 4114 Sunset Ln
- 1321 Bayview Ln
- 1314 Sunnyside Dr Unit 2
- 1406 Sunnyside Dr
- 4107 Riverview Dr
- 1406 Bayview Ln
- 1417 Bayview Ln
