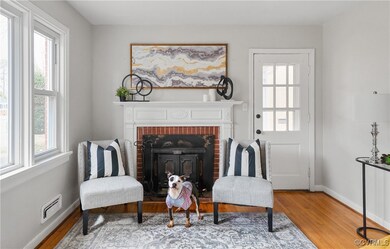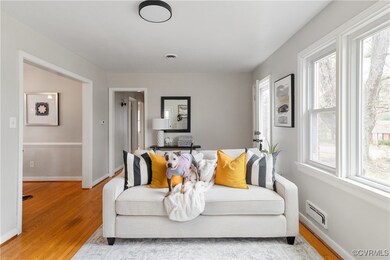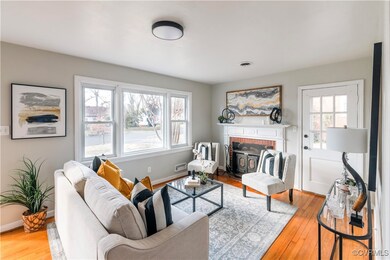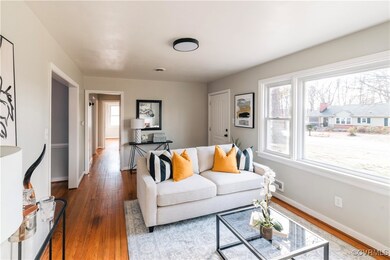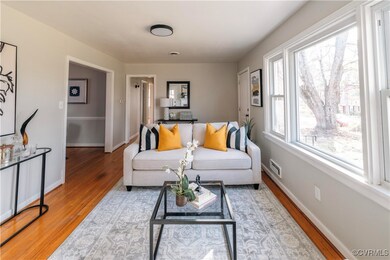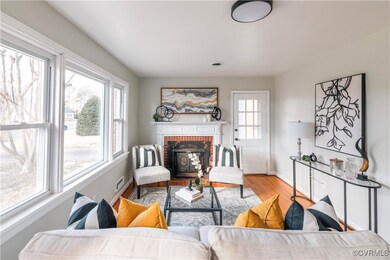
1405 Blue Jay Ln Henrico, VA 23229
Canterbury NeighborhoodHighlights
- Deck
- Wood Flooring
- Granite Countertops
- Douglas S. Freeman High School Rated A-
- Separate Formal Living Room
- 2.5 Car Detached Garage
About This Home
As of March 2025Charming mid-century, one-level home in western Henrico County!
Enter this low-maintenance brick home with off-street parking. The living room features a wood-burning fireplace with a wood stove, an adjacent covered porch, and oak hardwood floors that extend throughout most of the home. All three bedrooms are generously sized and share a hall bath with mid-century tile, partially updated with a modern vanity and fixtures. The open-concept kitchen was updated in 2012 with 42" maple cabinets, granite countertops, and a breakfast bar—perfect for entertaining. Just off the kitchen is the laundry room, an adjacent half-bath, and access to a sizable deck and the large lot, which is fully enclosed with fencing. Each spring, the lot comes to life with the song of bluebirds, who nest in the cozy birdhouses in the fence near the house. The lot includes off-street parking, an oversized two-car garage with electricity, and a metal utility building. Quality amenities include central heating and cooling, replacement windows, and a dimensional asphalt shingle roof. Conveniently located just a stone's throw from Regency Shopping, restaurants, several grocery stores, and only a 5-minute drive to access I-64. See the virtual tour or better yet, schedule a private showing.
A house is not a home without a dog. Notice we are featuring Ramona, the dog, an adorable pup who is searching for a forever home. She is available for adoption through Petersburg Animal Care and Control. Get in touch to learn more about her!
Last Agent to Sell the Property
Bloom Real Estate License #0225218244 Listed on: 03/03/2025
Home Details
Home Type
- Single Family
Est. Annual Taxes
- $2,452
Year Built
- Built in 1957
Lot Details
- 0.42 Acre Lot
- Fenced
- Level Lot
- Zoning described as R3
Parking
- 2.5 Car Detached Garage
- Driveway
- On-Street Parking
- Off-Street Parking
Home Design
- Brick Exterior Construction
- Frame Construction
- Asphalt Roof
Interior Spaces
- 1,088 Sq Ft Home
- 1-Story Property
- Wood Burning Fireplace
- Thermal Windows
- Separate Formal Living Room
- Crawl Space
Kitchen
- Oven
- Microwave
- Dishwasher
- Granite Countertops
Flooring
- Wood
- Laminate
- Tile
Bedrooms and Bathrooms
- 3 Bedrooms
Laundry
- Dryer
- Washer
Accessible Home Design
- Accessible Full Bathroom
- Accessible Bedroom
- Accessible Kitchen
- Accessibility Features
Outdoor Features
- Deck
- Rear Porch
Schools
- Pinchbeck Elementary School
- Quioccasin Middle School
- Freeman High School
Utilities
- Forced Air Heating and Cooling System
- Heating System Uses Natural Gas
- Gas Water Heater
Community Details
- Greenbrier Hills Subdivision
Listing and Financial Details
- Tax Lot 3
- Assessor Parcel Number 751-744-5965
Ownership History
Purchase Details
Home Financials for this Owner
Home Financials are based on the most recent Mortgage that was taken out on this home.Purchase Details
Home Financials for this Owner
Home Financials are based on the most recent Mortgage that was taken out on this home.Similar Homes in Henrico, VA
Home Values in the Area
Average Home Value in this Area
Purchase History
| Date | Type | Sale Price | Title Company |
|---|---|---|---|
| Bargain Sale Deed | $355,000 | Old Republic National Title In | |
| Bargain Sale Deed | $355,000 | Old Republic National Title In | |
| Joint Tenancy Deed | $96,500 | -- |
Mortgage History
| Date | Status | Loan Amount | Loan Type |
|---|---|---|---|
| Open | $344,350 | New Conventional | |
| Closed | $344,350 | New Conventional | |
| Previous Owner | $270,400 | Credit Line Revolving | |
| Previous Owner | $76,250 | New Conventional |
Property History
| Date | Event | Price | Change | Sq Ft Price |
|---|---|---|---|---|
| 03/28/2025 03/28/25 | Sold | $355,000 | +2.9% | $326 / Sq Ft |
| 03/08/2025 03/08/25 | Pending | -- | -- | -- |
| 03/05/2025 03/05/25 | For Sale | $345,000 | -- | $317 / Sq Ft |
Tax History Compared to Growth
Tax History
| Year | Tax Paid | Tax Assessment Tax Assessment Total Assessment is a certain percentage of the fair market value that is determined by local assessors to be the total taxable value of land and additions on the property. | Land | Improvement |
|---|---|---|---|---|
| 2024 | $2,591 | $249,700 | $70,000 | $179,700 |
| 2023 | $2,122 | $249,700 | $70,000 | $179,700 |
| 2022 | $2,015 | $237,100 | $65,000 | $172,100 |
| 2021 | $1,883 | $198,100 | $50,000 | $148,100 |
| 2020 | $1,723 | $198,100 | $50,000 | $148,100 |
| 2019 | $1,613 | $185,400 | $45,000 | $140,400 |
| 2018 | $1,551 | $178,300 | $45,000 | $133,300 |
| 2017 | $1,442 | $165,700 | $45,000 | $120,700 |
| 2016 | $1,399 | $160,800 | $44,000 | $116,800 |
| 2015 | $1,305 | $153,900 | $44,000 | $109,900 |
| 2014 | $1,305 | $150,000 | $44,000 | $106,000 |
Agents Affiliated with this Home
-
Shana Bloom

Seller's Agent in 2025
Shana Bloom
Bloom Real Estate
(804) 767-2627
2 in this area
153 Total Sales
-
Ariel Spagnolo

Buyer's Agent in 2025
Ariel Spagnolo
Hometown Realty
(804) 502-4267
2 in this area
61 Total Sales
Map
Source: Central Virginia Regional MLS
MLS Number: 2505057
APN: 751-744-5965
- 9022 Farmington Dr
- 1305 Mormac Rd
- 9214 Skylark Dr
- 9014 Weldon Dr
- 9021 Weldon Dr
- 9111 Donora Dr
- 8803 Dena Dr
- 8518 Holly Hill Rd
- 1505 Largo Rd Unit T3
- 1503 Largo Rd Unit T3
- 1503 Largo Rd Unit 304
- 1724 Villageway Dr
- 8912 Michaux Ln
- 1500 Largo Rd Unit 201
- 1507 Bronwyn Rd Unit 301
- 8904 Midway Rd
- 8409 Zell Ln
- 1516 Bexhill Rd
- 1501 Thistle Rd Unit 203
- 0000 Midway Rd

