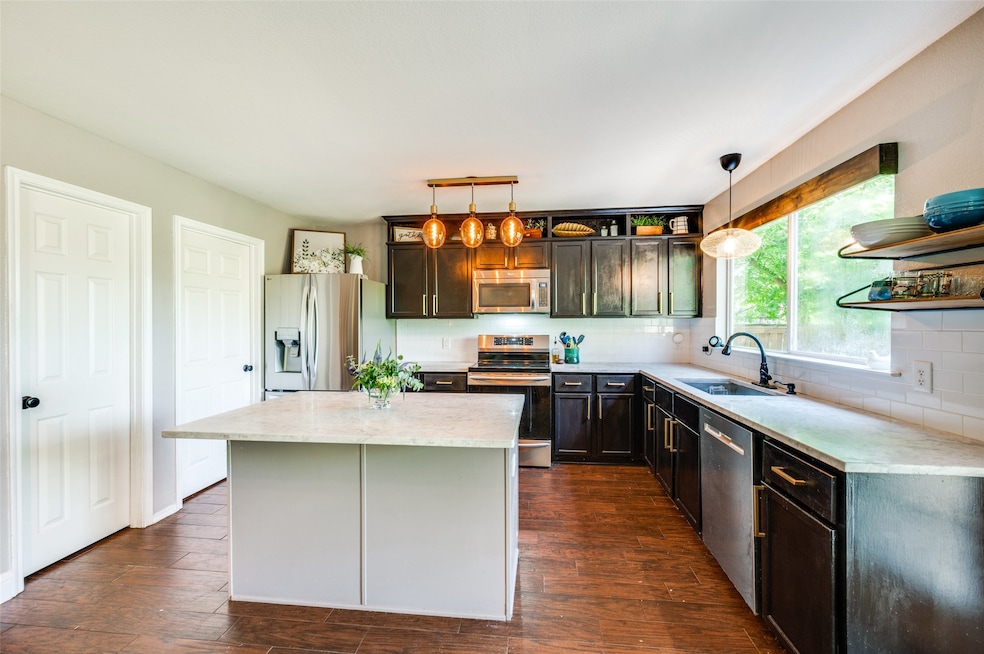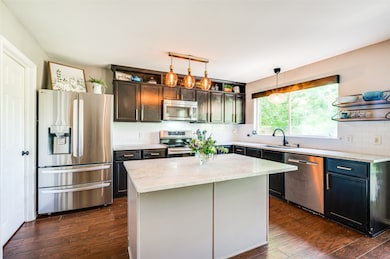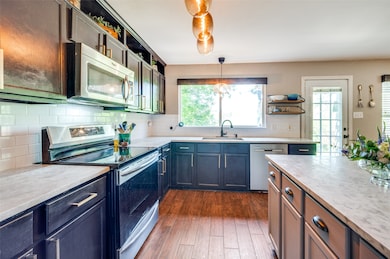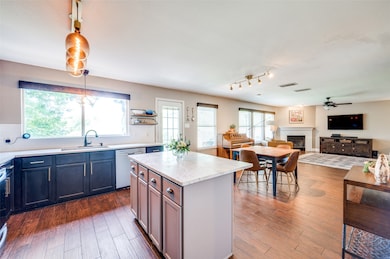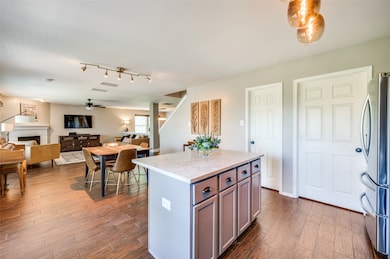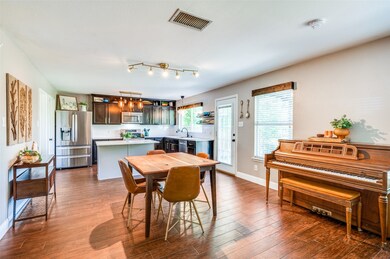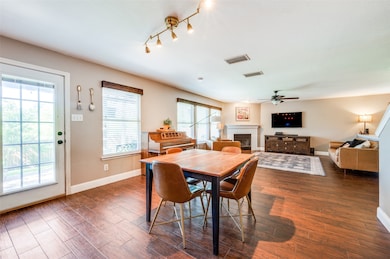
1405 Cardinal Way Aubrey, TX 76227
Estimated payment $2,615/month
Highlights
- Fitness Center
- Traditional Architecture
- Community Pool
- Open Floorplan
- Corner Lot
- 2-minute walk to Cardinal Park
About This Home
PRICE REDUCTION!! SELLERS ARE MOTIVATED! Welcome home! This immaculate 4 bedroom, 2.5 bath home offers 2,772 square feet of open living space across two stories, including an expansive playroom, large bedrooms with impressive walk-in closets, and an office downstairs. Enjoy extra privacy on an exclusive wooded lot with no neighbors to the back or right side. This home boasts numerous updates inside and out, including a BRAND NEW HVAC system as of June 2025, updated light fixtures, added storage, new flooring upstairs, a new outdoor pergola, a new roof, a new stove and dishwasher, and remodels of the primary bathroom and downstairs half bath. Paloma Creek amenities offer residents access to four pools, a splash park, three clubhouses, a playground, a dog park, and two fitness centers. *****With a solid offer, the sellers are happy to provide a $2,500 carpet allowance for the stairs*****. Please note that the buyer and buyer's agent are responsible for independently verifying all information, including room measurements, lot size, taxes, and schools, contained within the MLS listing. Neither the Seller nor the listing agent makes any warranties or representations as to accuracy. We would greatly appreciate your feedback on this wonderful home.
Listing Agent
Northtex Realty LLC Brokerage Phone: 817-719-0123 License #0634308 Listed on: 05/23/2025
Home Details
Home Type
- Single Family
Est. Annual Taxes
- $7,224
Year Built
- Built in 2003
Lot Details
- 5,227 Sq Ft Lot
- Wood Fence
- Landscaped
- Corner Lot
- Sprinkler System
- Many Trees
- Back Yard
HOA Fees
- $28 Monthly HOA Fees
Parking
- 2 Car Attached Garage
- Parking Accessed On Kitchen Level
- Front Facing Garage
- Garage Door Opener
- Driveway
Home Design
- Traditional Architecture
- Brick Exterior Construction
- Slab Foundation
- Composition Roof
Interior Spaces
- 2,772 Sq Ft Home
- 2-Story Property
- Open Floorplan
- Ceiling Fan
- Wood Burning Fireplace
- Window Treatments
- Fire and Smoke Detector
Kitchen
- Electric Oven
- Electric Cooktop
- Dishwasher
- Kitchen Island
- Disposal
Flooring
- Carpet
- Laminate
- Ceramic Tile
Bedrooms and Bathrooms
- 4 Bedrooms
- Walk-In Closet
Outdoor Features
- Covered Patio or Porch
- Rain Gutters
Schools
- Paloma Creek Elementary School
- Ray Braswell High School
Utilities
- Central Heating and Cooling System
- High Speed Internet
- Cable TV Available
Listing and Financial Details
- Legal Lot and Block 53 / J
- Assessor Parcel Number R253552
Community Details
Overview
- Association fees include all facilities, management, ground maintenance
- First Service Residential Association
- Paloma Creek Ph 1 Subdivision
- Greenbelt
Recreation
- Community Playground
- Fitness Center
- Community Pool
- Park
Map
Home Values in the Area
Average Home Value in this Area
Tax History
| Year | Tax Paid | Tax Assessment Tax Assessment Total Assessment is a certain percentage of the fair market value that is determined by local assessors to be the total taxable value of land and additions on the property. | Land | Improvement |
|---|---|---|---|---|
| 2025 | $7,224 | $364,682 | $68,250 | $296,432 |
| 2024 | $7,224 | $396,419 | $68,250 | $328,169 |
| 2023 | $7,773 | $419,882 | $68,250 | $351,632 |
| 2022 | $7,467 | $355,608 | $68,250 | $287,358 |
| 2021 | $5,340 | $242,432 | $42,788 | $199,644 |
| 2020 | $5,623 | $248,208 | $42,788 | $205,420 |
| 2019 | $5,766 | $243,732 | $42,788 | $200,944 |
| 2018 | $5,937 | $234,851 | $42,788 | $192,063 |
| 2017 | $5,991 | $227,061 | $42,788 | $184,273 |
| 2016 | $5,225 | $198,033 | $32,288 | $165,745 |
| 2015 | $4,765 | $181,440 | $32,288 | $149,152 |
| 2014 | $4,765 | $172,499 | $32,288 | $140,211 |
| 2013 | -- | $152,477 | $32,057 | $120,420 |
Property History
| Date | Event | Price | Change | Sq Ft Price |
|---|---|---|---|---|
| 08/15/2025 08/15/25 | Price Changed | $365,000 | -1.4% | $132 / Sq Ft |
| 07/17/2025 07/17/25 | Price Changed | $370,000 | -3.9% | $133 / Sq Ft |
| 06/08/2025 06/08/25 | Price Changed | $385,000 | -2.5% | $139 / Sq Ft |
| 05/23/2025 05/23/25 | For Sale | $395,000 | +38.6% | $142 / Sq Ft |
| 12/10/2018 12/10/18 | Sold | -- | -- | -- |
| 11/18/2018 11/18/18 | Pending | -- | -- | -- |
| 07/05/2018 07/05/18 | For Sale | $285,000 | -- | $103 / Sq Ft |
Purchase History
| Date | Type | Sale Price | Title Company |
|---|---|---|---|
| Vendors Lien | -- | None Available | |
| Special Warranty Deed | -- | None Available | |
| Vendors Lien | -- | None Available | |
| Warranty Deed | -- | None Available | |
| Deed In Lieu Of Foreclosure | $153,180 | None Available | |
| Vendors Lien | -- | None Available | |
| Warranty Deed | -- | None Available | |
| Vendors Lien | -- | -- | |
| Special Warranty Deed | -- | Rtc |
Mortgage History
| Date | Status | Loan Amount | Loan Type |
|---|---|---|---|
| Open | $245,000 | Credit Line Revolving | |
| Closed | $222,790 | New Conventional | |
| Previous Owner | $152,760 | New Conventional | |
| Previous Owner | $164,061 | Purchase Money Mortgage | |
| Previous Owner | $153,180 | Seller Take Back | |
| Previous Owner | $144,745 | Seller Take Back | |
| Previous Owner | $136,000 | Fannie Mae Freddie Mac | |
| Previous Owner | $20,800 | Stand Alone Second | |
| Previous Owner | $120,000 | Purchase Money Mortgage | |
| Closed | $0 | Undefined Multiple Amounts | |
| Closed | $30,000 | No Value Available |
Similar Homes in Aubrey, TX
Source: North Texas Real Estate Information Systems (NTREIS)
MLS Number: 20944945
APN: R253552
- 1313 Cardinal Way
- 1130 Partridge
- 1111 Partridge
- 920 Partridge
- 1504 Morning Dove
- 1682 Chukar Dr
- 1627 Heron Dr
- 1253 Sandpiper
- 1718 Duck Cove Dr
- 1028 Aviary
- 1713 Canvasback
- 1734 Duck Cove Dr
- 1616 Nightingale Dr
- 1232 Morning Dove
- 1742 Duck Cove Dr
- 1223 Mallard Creek
- 850 Warbler
- 1825 Heron Dr
- 1040 Albatross Ln
- 800 Warbler
- 1129 Partridge
- 1504 Canvasback
- 1525 Canvasback
- 1253 Sandpiper
- 1612 Morning Dove
- 1625 Morning Dove
- 1016 Aviary
- 817 Partridge
- 1232 Morning Dove
- 1065 Warbler
- 1216 Morning Dove
- 1000 Warbler
- 1804 Heron Dr
- 1601 Mockingbird Dr
- 1810 Sparrow Ln
- 812 Becard Dr
- 1905 Nightingale Dr
- 2013 Finch Cove
- 708 Lark Dr
- 5208 Shadetree St
