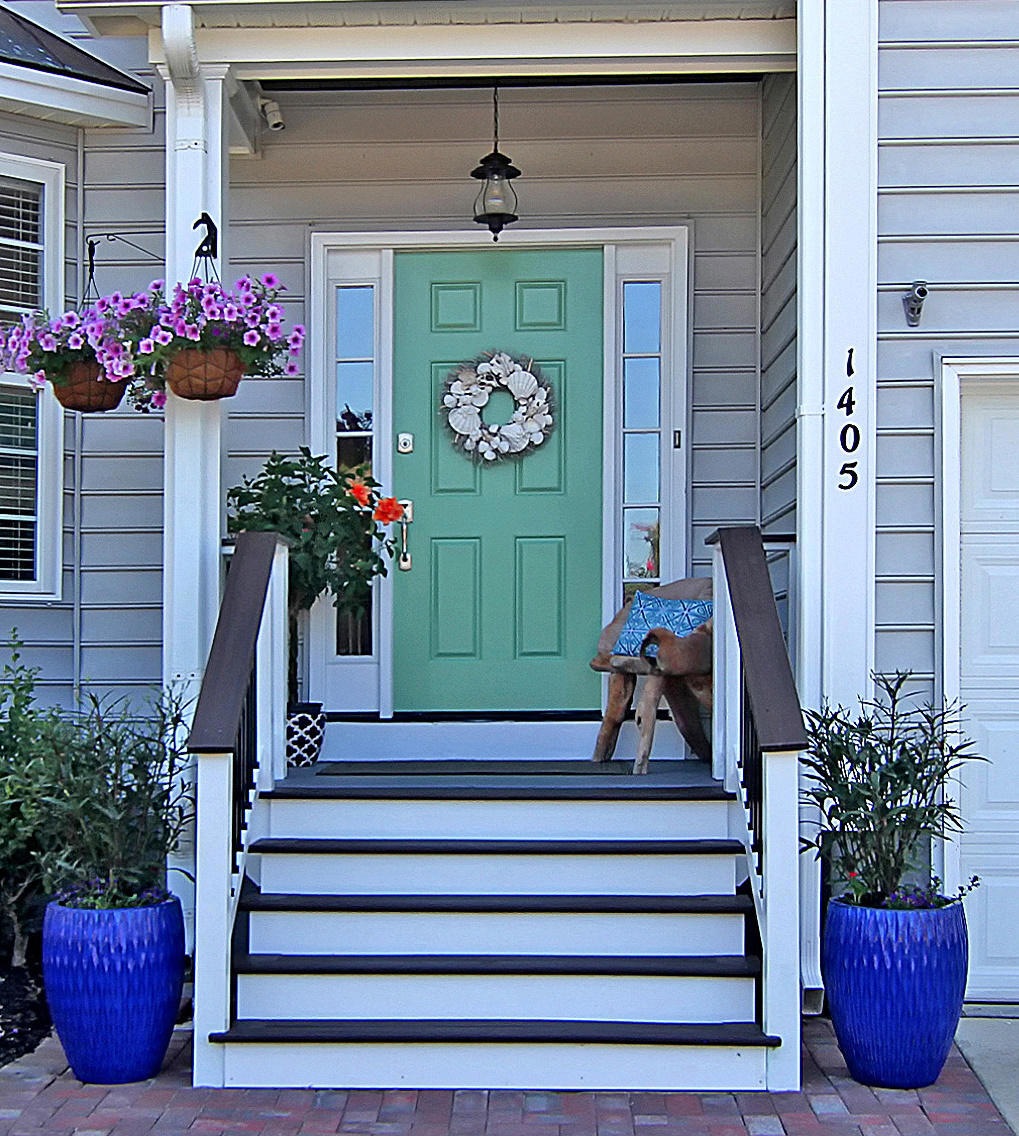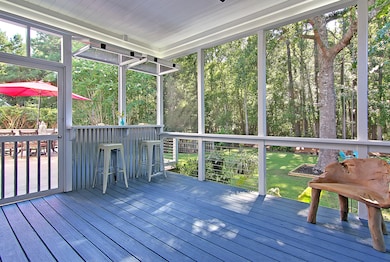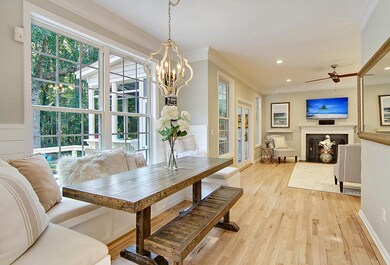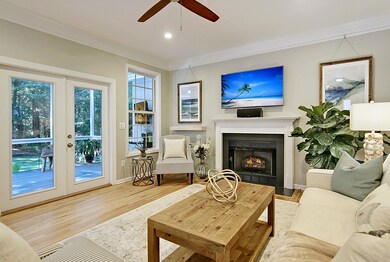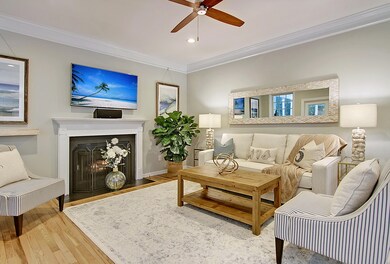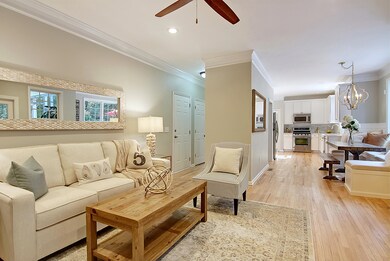
1405 Densmore Cir Mount Pleasant, SC 29466
Park West NeighborhoodHighlights
- Clubhouse
- Deck
- Traditional Architecture
- Charles Pinckney Elementary School Rated A
- Wooded Lot
- Wood Flooring
About This Home
As of March 2023You do not want to miss this home! Recently renovated with all your favorite touches, starting with an amazing outdoor entertaining space on a large, wooded lot! The spacious screen porch even has fold-up windows so you can sit at the bar counter-top and either watch TV or relax with a drink. An LED light rail was added along the ceiling for great evening mood-lighting! A large deck was just built to enjoy tons of outdoor space for grillin' and chillin'! The back yard is shaded by a beautiful oak tree and includes a fire pit and additional dining space. Backing up to Laurel Hill Park, the area behind the home will never be built on. Enjoy the abundant wildlife. Watch the wild turkey & deer as they forage for food, all while sipping your morning coffee of sweet tea. Now this is a kitchenyou will want to show off! New marble counter-tops with a glass backsplash, along with gold-tone hardware and kitchen faucet add a luxury feel. You even have an undermount, single-bowl sink! The cabinets have been refaced, along with replacing the door fronts with a solid wood, shaker-style. Crown molding have been added, too. All the Whirlpool stainless-steel appliances come with the home, including a natural gas stove/cooktop and kitchen refrigerator. And check out the custom built-in banquet! Complete with Sunbrella fabric on the cushions and a shiplap surround. You will love all the upgraded ceiling fans and additional recess lighting as well. The Home Office at the front of the home is flooded with natural light and spacious enough to share. Built-in desks and cabinets make it easy! The master bathroom has been beautifully upgraded. A massive tile shower with large showerhead and glass doors is a showpiece! The soaking tub has been refinished and a new faucet installed. Marble countertops, vessel sinks and new faucets adorn this over 6 foot long vanity! Check out the luxury vinyl plank flooring. Extremely water resistant, these floors are durable and beautiful. Both bathrooms upstairs have new, solid wood cabinet doors and new hardware. The guest bath has quartz countertops, a new vessel sink and new lighting. All the toilets in the home have recently been replaced with European flush models. Stunning white oak stair treads have just been installed, along with new white oak flooring in the hallway upstairs and the downstairs oak flooring has just been refinished. New lighting and ceiling fans in every bedroom. Additional storage has been added under the stairs for all your Costco trips and cleaning tools. For all the gear-heads out there, don't miss this garage! Additional outlets, lighting and a folding work bench have been added and will stay with the house. Fold the bench up to work and down to get your car in the garage. Additional overhead storage even comes with a folding ladder to access it! Curb appeal galore on this home! New composite wood steps have been installed with beautiful black spindles that match the shutters. The front porch ceiling has been replaced with pine shiplap and stained to enhance the color. The crawl space is encapsulated, and a new dehumidifier has just been installed. A monitoring system always allows you to see the temperature and moisture levels. The roof was replaced in 2016, a Rinnai Tankless hot water heater was installed 2019, and the HVAC has just been serviced. An extra long driveway fits 4 cars and with the brick pavers on the sides, you can fit three cars across. Churchill Park is one of the closest neighborhoods to Hwy 17, which means less traffic. This golf cart friendly neighborhood enjoys restaurants, bars, doctors, banks, Costco, Publix, Harris Teeter, O2 Fitness, Starbucks and more just minutes from your door. WALK through the neighborhood "cut through" to Cario Middle School & the Mt Pleasant Recreation center; the Pinckney Elementary & Cario Middle schools are a 2 minute drive. The Rec Center boasts miles of Walking/Biking trails, Tennis courts, Football & Soccer fields, Indoor Volleyball & an Indoor Swimming Pool, along with a dog park. Park West has its OWN amenities including 2 swimming pools, 6 tennis courts, a Volleyball Court, Summer Kitchen, Community Clubhouse & Crabbing Dock. Sidewalks connect the neighborhoods for lots of dog walking & jogging. There are 3 semi-private golf courses within a 10 min drive. Boat storage is available just a few min drive away, up hwy 41. AT&T Fiber or Comcast internet service. X-Flood Zone with no flood insurance required. Come see this stunning home! CHECK OUT THE 3D TOUR! Seller is owner and licensed SC Realtor.
Home Details
Home Type
- Single Family
Est. Annual Taxes
- $1,499
Year Built
- Built in 2000
Lot Details
- 7,841 Sq Ft Lot
- Cul-De-Sac
- Wood Fence
- Wooded Lot
HOA Fees
- $77 Monthly HOA Fees
Parking
- 4.5 Car Attached Garage
- Garage Door Opener
Home Design
- Traditional Architecture
- Architectural Shingle Roof
- Vinyl Siding
Interior Spaces
- 2,207 Sq Ft Home
- 2-Story Property
- Tray Ceiling
- Smooth Ceilings
- High Ceiling
- Ceiling Fan
- Gas Log Fireplace
- Great Room with Fireplace
- Formal Dining Room
- Home Office
- Crawl Space
Kitchen
- Eat-In Kitchen
- Dishwasher
Flooring
- Wood
- Ceramic Tile
- Vinyl
Bedrooms and Bathrooms
- 4 Bedrooms
- Walk-In Closet
- Garden Bath
Outdoor Features
- Deck
- Screened Patio
- Separate Outdoor Workshop
- Front Porch
Schools
- Charles Pinckney Elementary School
- Cario Middle School
- Wando High School
Utilities
- Cooling Available
- Heating Available
- Tankless Water Heater
- Satellite Dish
Community Details
Overview
- Park West Subdivision
Amenities
- Clubhouse
Recreation
- Tennis Courts
- Community Pool
- Park
- Trails
Ownership History
Purchase Details
Home Financials for this Owner
Home Financials are based on the most recent Mortgage that was taken out on this home.Purchase Details
Home Financials for this Owner
Home Financials are based on the most recent Mortgage that was taken out on this home.Purchase Details
Purchase Details
Purchase Details
Purchase Details
Map
Similar Homes in Mount Pleasant, SC
Home Values in the Area
Average Home Value in this Area
Purchase History
| Date | Type | Sale Price | Title Company |
|---|---|---|---|
| Warranty Deed | $640,150 | None Listed On Document | |
| Deed | $455,000 | None Available | |
| Deed | -- | None Available | |
| Deed | $293,500 | -- | |
| Deed | $307,500 | None Available | |
| Deed | $196,942 | -- |
Mortgage History
| Date | Status | Loan Amount | Loan Type |
|---|---|---|---|
| Open | $582,624 | New Conventional | |
| Previous Owner | $364,000 | New Conventional | |
| Previous Owner | $298,500 | New Conventional | |
| Previous Owner | $215,000 | New Conventional | |
| Previous Owner | $249,173 | New Conventional |
Property History
| Date | Event | Price | Change | Sq Ft Price |
|---|---|---|---|---|
| 03/01/2023 03/01/23 | Sold | $640,150 | +2.4% | $290 / Sq Ft |
| 02/09/2023 02/09/23 | Pending | -- | -- | -- |
| 02/08/2023 02/08/23 | For Sale | $625,000 | +37.4% | $283 / Sq Ft |
| 09/09/2020 09/09/20 | Sold | $455,000 | 0.0% | $206 / Sq Ft |
| 08/10/2020 08/10/20 | Pending | -- | -- | -- |
| 07/23/2020 07/23/20 | For Sale | $455,000 | -- | $206 / Sq Ft |
Tax History
| Year | Tax Paid | Tax Assessment Tax Assessment Total Assessment is a certain percentage of the fair market value that is determined by local assessors to be the total taxable value of land and additions on the property. | Land | Improvement |
|---|---|---|---|---|
| 2023 | $2,549 | $18,200 | $0 | $0 |
| 2022 | $1,697 | $18,200 | $0 | $0 |
| 2021 | $1,864 | $18,200 | $0 | $0 |
| 2020 | $1,699 | $13,990 | $0 | $0 |
| 2019 | $1,499 | $12,160 | $0 | $0 |
| 2017 | $1,471 | $12,160 | $0 | $0 |
| 2016 | $1,406 | $12,160 | $0 | $0 |
| 2015 | $1,442 | $12,160 | $0 | $0 |
| 2014 | $1,392 | $0 | $0 | $0 |
| 2011 | -- | $0 | $0 | $0 |
Source: CHS Regional MLS
MLS Number: 20020365
APN: 598-03-00-097
- 1458 Clarendon Way
- 1485 Endicot Way
- 1409 Endicot Way
- 1610 Mermentau St
- 1678 William Hapton Way
- 1529 Wellesley Cir
- 1300 Park Blvd W Unit 919
- 1300 Park Blvd W Unit 811
- 1300 Park Blvd W Unit 215
- 1300 Park Blvd W Unit 406
- 1300 Park Blvd W Unit 101
- 1300 Park Blvd W Unit 516
- 1300 Park Blvd W Unit 517
- 1300 Park Blvd W Unit 420
- 1300 Park Blvd W Unit 1001
- 1300 Park Blvd W Unit 417
- 1300 Park Blvd W Unit 1109
- 1300 Park Blvd W Unit 110
- 2690 Park Blvd W
- 2014 Basildon Rd Unit 2014
