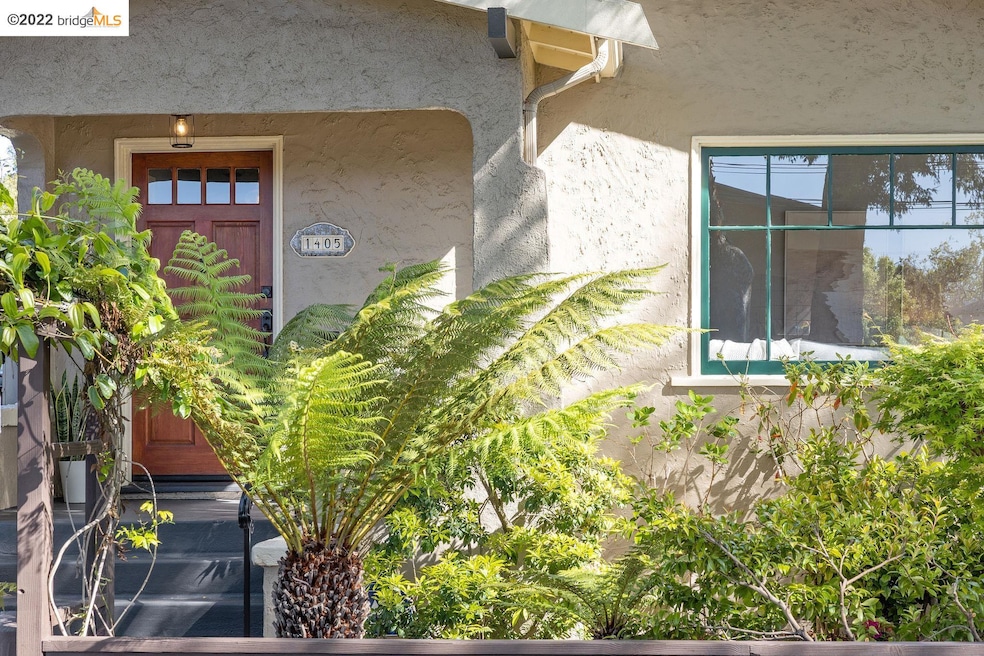
1405 Derby St Berkeley, CA 94702
West Berkeley NeighborhoodHighlights
- Updated Kitchen
- Wood Flooring
- No HOA
- Malcolm X Elementary School Rated A
- Solid Surface Countertops
- Cottage
About This Home
As of May 2025Welcome to the darling on Derby! Spectacularly magical garden bungalow on serene tree-lined Derby Street with detached casita. Grand redwoods, shady tree ferns, scented jasmine, flowering lavender and pollinating buds surround the home, creating a nature-inspired setting inside and out. Built in 1926, much of the vintage cottage charm remains, lovingly updated for over 25 years by the same owner. A large foyer opens to the sunny living room and dining room with french doors, warm fireplace, large windows and stylish lighting. The large eat-in kitchen flows easily out to the back deck overlooking the garden. With leafy green cabinets, gleaming subway tile backsplash and brass details, the design is undoubtedly nature-inspired. There are 2 bedrooms and 1 bathroom, plus a basement laundry room with lots of storage. The detached casita is perfect as a home office, gym, or could be converted back to a garage. Fantastic location close to Berkeley Bowl, San Pablo Park, coffee and transit.
Last Agent to Sell the Property
Salt & Pine Real Estate License #01957821 Listed on: 04/27/2022
Home Details
Home Type
- Single Family
Est. Annual Taxes
- $19,445
Year Built
- Built in 1926
Lot Details
- 5,320 Sq Ft Lot
- Front Yard Fenced and Back Yard
- Landscaped
- Front and Back Yard Sprinklers
- Garden
Parking
- 1 Car Garage
- Converted Garage
- Off-Street Parking
Home Design
- Cottage
- Bungalow
- Stucco
Interior Spaces
- 1-Story Property
- Living Room with Fireplace
- Wood Flooring
Kitchen
- Updated Kitchen
- Eat-In Kitchen
- Gas Range
- Dishwasher
- Solid Surface Countertops
- Disposal
Bedrooms and Bathrooms
- 2 Bedrooms
- 1 Full Bathroom
Laundry
- Dryer
- Washer
Home Security
- Carbon Monoxide Detectors
- Fire and Smoke Detector
Outdoor Features
- Outdoor Storage
Utilities
- No Cooling
- Floor Furnace
- Gas Water Heater
Community Details
- No Home Owners Association
- Bridge Aor Association
- Berkeley Subdivision
Listing and Financial Details
- Assessor Parcel Number 54179312
Ownership History
Purchase Details
Home Financials for this Owner
Home Financials are based on the most recent Mortgage that was taken out on this home.Purchase Details
Home Financials for this Owner
Home Financials are based on the most recent Mortgage that was taken out on this home.Purchase Details
Similar Homes in the area
Home Values in the Area
Average Home Value in this Area
Purchase History
| Date | Type | Sale Price | Title Company |
|---|---|---|---|
| Grant Deed | $1,425,000 | Old Republic Title Company | |
| Grant Deed | $164,000 | Nortwestern Title Company | |
| Individual Deed | -- | -- |
Mortgage History
| Date | Status | Loan Amount | Loan Type |
|---|---|---|---|
| Previous Owner | $103,500 | New Conventional | |
| Previous Owner | $104,852 | New Conventional | |
| Previous Owner | $111,015 | Fannie Mae Freddie Mac | |
| Previous Owner | $15,000 | Credit Line Revolving | |
| Previous Owner | $126,992 | Unknown | |
| Previous Owner | $150,000 | Unknown | |
| Previous Owner | $11,000 | Credit Line Revolving | |
| Previous Owner | $147,000 | No Value Available |
Property History
| Date | Event | Price | Change | Sq Ft Price |
|---|---|---|---|---|
| 05/19/2025 05/19/25 | Sold | $1,425,000 | +43.2% | $1,142 / Sq Ft |
| 05/07/2025 05/07/25 | Pending | -- | -- | -- |
| 04/22/2025 04/22/25 | For Sale | $995,000 | -37.8% | $797 / Sq Ft |
| 02/04/2025 02/04/25 | Off Market | $1,600,000 | -- | -- |
| 05/18/2022 05/18/22 | Sold | $1,600,000 | +60.8% | $1,154 / Sq Ft |
| 05/11/2022 05/11/22 | Pending | -- | -- | -- |
| 04/27/2022 04/27/22 | For Sale | $995,000 | -- | $718 / Sq Ft |
Tax History Compared to Growth
Tax History
| Year | Tax Paid | Tax Assessment Tax Assessment Total Assessment is a certain percentage of the fair market value that is determined by local assessors to be the total taxable value of land and additions on the property. | Land | Improvement |
|---|---|---|---|---|
| 2024 | $19,445 | $1,358,996 | $407,699 | $951,297 |
| 2023 | $19,009 | $1,332,360 | $399,708 | $932,652 |
| 2022 | $5,746 | $244,685 | $75,505 | $176,180 |
| 2021 | $5,730 | $239,750 | $74,025 | $172,725 |
| 2020 | $5,384 | $244,221 | $73,266 | $170,955 |
| 2019 | $5,116 | $239,434 | $71,830 | $167,604 |
| 2018 | $4,995 | $234,740 | $70,422 | $164,318 |
| 2017 | $4,792 | $230,138 | $69,041 | $161,097 |
| 2016 | $4,578 | $225,627 | $67,688 | $157,939 |
| 2015 | $4,499 | $222,238 | $66,671 | $155,567 |
| 2014 | $4,386 | $217,886 | $65,366 | $152,520 |
Agents Affiliated with this Home
-
B
Seller's Agent in 2025
Bebe McRae
The Grubb Co. Inc.
-
R
Buyer's Agent in 2025
ROBERT PARKER
Compass
-
S
Seller's Agent in 2022
Shannon Mitchell
Salt & Pine Real Estate
-
K
Seller Co-Listing Agent in 2022
Kelly Resnick
Map
Source: bridgeMLS
MLS Number: 40990656
APN: 054-1793-012-00
