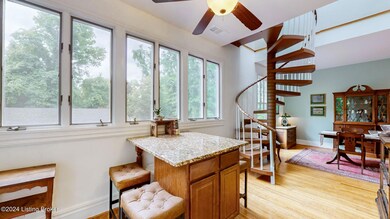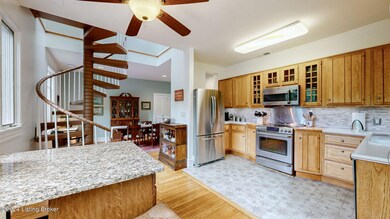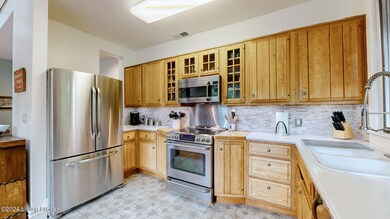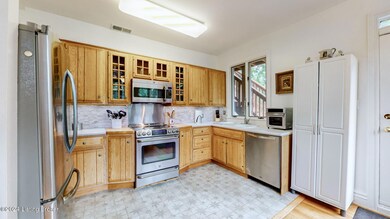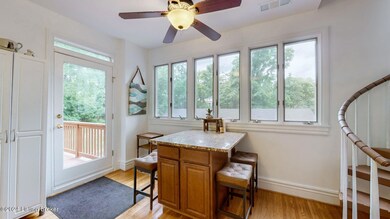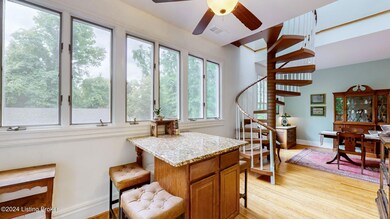
1405 Elm Rd Unit 3 Louisville, KY 40223
Highlights
- Deck
- 1 Car Detached Garage
- Forced Air Heating System
- Anchorage Independent Public School Rated A
About This Home
As of November 2024HUGE PRICE ADJUSTMENT. Don't let this one slip away. A Stunning Condo in Anchorage, KY. 1405 Elm Rd., #3, is a beautifully renovated offering 2 bedrooms and 2 full baths in the heart of Anchorage. This home includes a convenient 1-car garage, providing secure parking and additional storage. Pets are allowed with restrictions, for those who cherish their animal companions. Anchorage School, recognized as a Blue Ribbon Award winner, ensures exceptional educational opportunities right within the community. Enjoy a lifestyle of convenience with walking access to Anchorage trails, perfect for outdoor enthusiasts. Nearby culinary delights await at the Village Anchor restaurant, and for craft beer aficionados, 10Twenty Brewery is just a stroll away. Indulge in artisanal pizza at Mozza Pi or tee off at the prestigious
Owl Creek Country Club, all within reach of your new home.
Extensive renovations have just been completed, ensuring a modern and stylish interior that is move-in ready. Elm cottage units are permitted to be rented for 6 mo's +. Owner is a licensed Realtor in KY. Embrace the charm and comfort of this Anchorage condo - schedule your private showing today!
Property Details
Home Type
- Condominium
Est. Annual Taxes
- $625
Year Built
- Built in 1900
Parking
- 1 Car Detached Garage
- Side or Rear Entrance to Parking
- Driveway
Home Design
- Shingle Roof
Interior Spaces
- 1,471 Sq Ft Home
- 1-Story Property
Bedrooms and Bathrooms
- 2 Bedrooms
- 2 Full Bathrooms
Outdoor Features
- Deck
Utilities
- Forced Air Heating System
- Heating System Uses Natural Gas
Community Details
- Property has a Home Owners Association
- Elm Cottage Subdivision
Listing and Financial Details
- Legal Lot and Block 0003 / 2416
- Assessor Parcel Number 21241600030000
- Seller Concessions Not Offered
Ownership History
Purchase Details
Home Financials for this Owner
Home Financials are based on the most recent Mortgage that was taken out on this home.Purchase Details
Home Financials for this Owner
Home Financials are based on the most recent Mortgage that was taken out on this home.Purchase Details
Home Financials for this Owner
Home Financials are based on the most recent Mortgage that was taken out on this home.Purchase Details
Home Financials for this Owner
Home Financials are based on the most recent Mortgage that was taken out on this home.Similar Homes in Louisville, KY
Home Values in the Area
Average Home Value in this Area
Purchase History
| Date | Type | Sale Price | Title Company |
|---|---|---|---|
| Deed | $260,000 | Land Group Title | |
| Warranty Deed | $135,500 | Freibert & Mattingly Title | |
| Deed | $114,400 | None Available | |
| Contract Of Sale | $163,400 | None Available |
Mortgage History
| Date | Status | Loan Amount | Loan Type |
|---|---|---|---|
| Open | $224,900 | New Conventional | |
| Previous Owner | $235,000 | Credit Line Revolving | |
| Previous Owner | $59,900 | Commercial | |
| Previous Owner | $116,250 | New Conventional | |
| Previous Owner | $121,950 | New Conventional | |
| Previous Owner | $114,400 | Purchase Money Mortgage | |
| Previous Owner | $158,400 | Seller Take Back |
Property History
| Date | Event | Price | Change | Sq Ft Price |
|---|---|---|---|---|
| 11/15/2024 11/15/24 | Sold | $260,000 | -5.5% | $177 / Sq Ft |
| 10/04/2024 10/04/24 | Pending | -- | -- | -- |
| 09/21/2024 09/21/24 | Price Changed | $275,000 | -6.8% | $187 / Sq Ft |
| 09/19/2024 09/19/24 | For Sale | $295,000 | +117.7% | $201 / Sq Ft |
| 02/27/2013 02/27/13 | Sold | $135,500 | -9.6% | $96 / Sq Ft |
| 12/08/2012 12/08/12 | Pending | -- | -- | -- |
| 05/11/2012 05/11/12 | For Sale | $149,900 | -- | $106 / Sq Ft |
Tax History Compared to Growth
Tax History
| Year | Tax Paid | Tax Assessment Tax Assessment Total Assessment is a certain percentage of the fair market value that is determined by local assessors to be the total taxable value of land and additions on the property. | Land | Improvement |
|---|---|---|---|---|
| 2024 | $625 | $155,100 | $0 | $155,100 |
| 2023 | $617 | $155,100 | $0 | $155,100 |
| 2022 | $619 | $135,000 | $0 | $135,000 |
| 2021 | $620 | $135,000 | $0 | $135,000 |
| 2020 | $536 | $135,000 | $0 | $135,000 |
| 2019 | $530 | $135,000 | $0 | $135,000 |
| 2018 | $527 | $135,000 | $0 | $135,000 |
| 2017 | $466 | $135,000 | $0 | $135,000 |
| 2013 | $1,604 | $160,390 | $0 | $160,390 |
Agents Affiliated with this Home
-
Rip Phillips

Seller's Agent in 2024
Rip Phillips
EXP Realty LLC
(502) 235-3529
2 in this area
34 Total Sales
-
Jannai Smith

Buyer's Agent in 2024
Jannai Smith
Semonin Realty
(765) 215-9215
1 in this area
18 Total Sales
-
G
Seller's Agent in 2013
Ginger Plauche
The Schroering Company, Inc.
-
R
Buyer's Agent in 2013
R.Rip Phillips
RE/MAX
Map
Source: Metro Search (Greater Louisville Association of REALTORS®)
MLS Number: 1670894
APN: 241600030000
- 1307 Glenbrook Rd
- 12104 Locust Ln
- 12209 Locust Ln
- 5 Anchorage Pointe
- 907 Glenbrook Rd
- 1403 Walnut Ln
- 12411 Hiawatha Ave
- 801 Shady Ln
- 1014 Anchorage Woods Cir
- 12409 Hiawatha Ave
- 11805 Cedardale Rd
- 606 N Arbor Dr
- 1706 N English Station Rd
- 12200 Old Henry Rd
- 717 Winding Oaks Trail
- 1704 N English Station Rd
- 11106 Beech Rd
- 12006 Old Henry Rd
- 11903 La Grange Rd
- 12404 Lucas Ln

