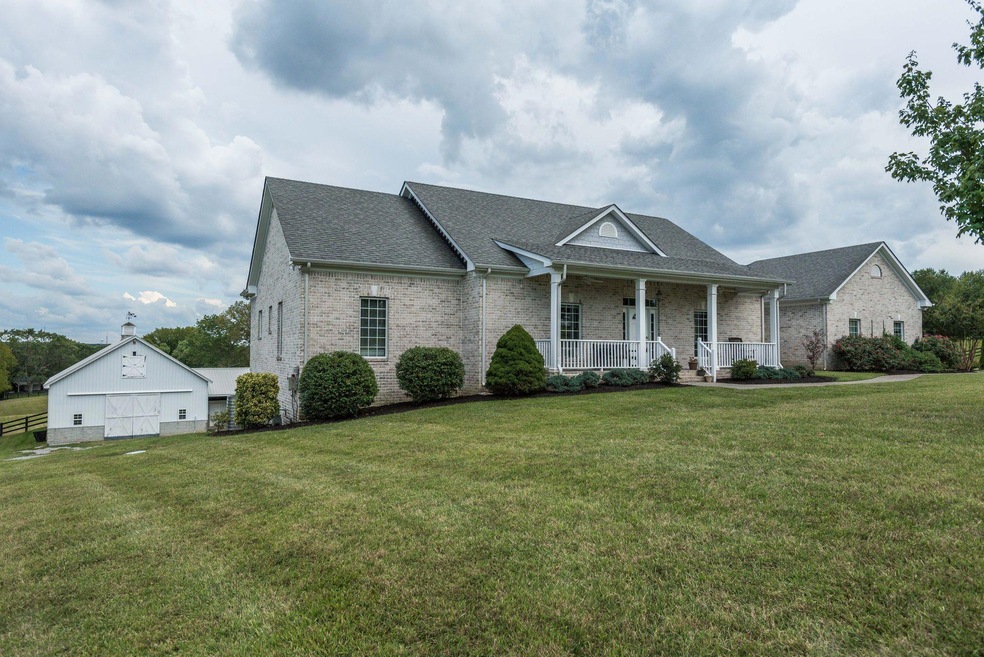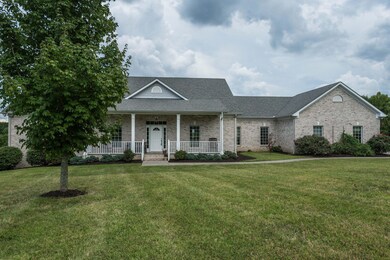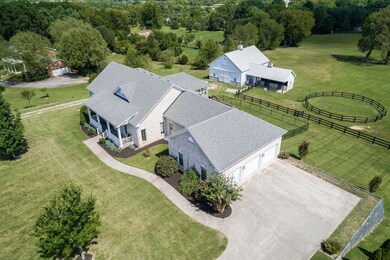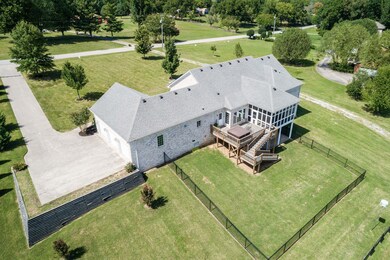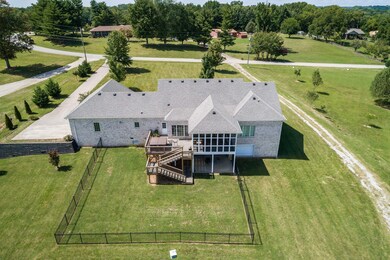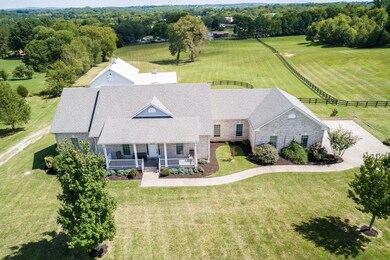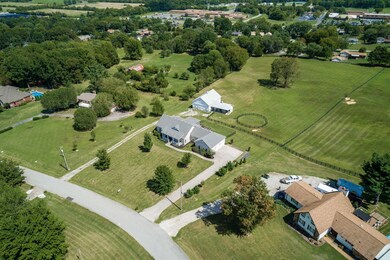
1405 Fairview Dr Mount Juliet, TN 37122
About This Home
As of December 2020Wake up every morning and watch the sunrise from your beautiful screened in back porch! Live on on 5 rolling acres with a jaw dropping view, barn with 2 stables, and only be 1 minute from the interstate for an easy commute! Experience country living with all the amenities of being in town! Chef approved kitchen with granite,, stainless!
Last Agent to Sell the Property
Blackwell Realty License #283795 Listed on: 09/10/2018

Home Details
Home Type
Single Family
Est. Annual Taxes
$3,953
Year Built
2005
Lot Details
0
Parking
4
Listing Details
- Prop. Type: Residential
- Architectural Style: Ranch
- Year Built: 2005
- Unit Levels: Two
- Building Stories: 1
- Year Built Details: EXIST
- ResoPropertyType: Residential
- ResoBuildingAreaSource: Assessor
- Special Features: VirtualTour
- Property Sub Type: Detached
- Stories: 1
Interior Features
- Interior Amenities: Ceiling Fan(s)
- Fireplace: Yes
- Fireplaces: 1
- Flooring: Carpet, Finished Wood
- Total Bedrooms: 3
- Main Level Bedrooms: 3
- Full Bathrooms: 3
- Half Bathrooms: 1
- Has Basement: Finished
- Above Grade Finished Sq Ft: 2645
- Below Grade Sq Ft: 737
- Building Area Units: Square Feet
- Living Area: 3382
- Living Area Units: Square Feet
- ResoLivingAreaSource: Assessor
Exterior Features
- Exterior Features: Barn(s)
- Construction Type: Brick
- Patio And Porch Features: Screened
- Pool Private: No
- View: No
- Waterfront: No
Garage/Parking
- Attached Garage: No
- Carport Y N: No
- Garage Spaces: 4
- Garage Yn: Yes
- Parking Features: Attached - Side, Aggregate
- Total Parking Spaces: 4
Utilities
- Sewer: Public Sewer
- Water Source: Public
- Cooling Y N: Yes
- Heating: Central
- Heating Yn: Yes
Condo/Co-op/Association
- Association #2 Fee Frequency: One Time
- Senior Community: No
Lot Info
- Lot Size Acres: 5
- Lot Size Units: Acres
- Parcel #: 095077 03900 00025077
- Property Attached Yn: No
- ResoLotSizeUnits: Acres
Multi Family
- Above Grade Finished Area Units: Square Feet
Tax Info
- Tax Annual Amount: 3453
MLS Schools
- Elementary School: Stoner Creek Elementary
- High School: Wilson Central High School
- Middle Or Junior School: West Wilson Middle School
Ownership History
Purchase Details
Home Financials for this Owner
Home Financials are based on the most recent Mortgage that was taken out on this home.Purchase Details
Home Financials for this Owner
Home Financials are based on the most recent Mortgage that was taken out on this home.Purchase Details
Home Financials for this Owner
Home Financials are based on the most recent Mortgage that was taken out on this home.Purchase Details
Purchase Details
Purchase Details
Purchase Details
Similar Homes in Mount Juliet, TN
Home Values in the Area
Average Home Value in this Area
Purchase History
| Date | Type | Sale Price | Title Company |
|---|---|---|---|
| Warranty Deed | $385,000 | Momentum Title Llc | |
| Warranty Deed | $674,000 | None Available | |
| Warranty Deed | $245,634 | None Available | |
| Warranty Deed | $575,000 | -- | |
| Deed | $111,000 | -- | |
| Warranty Deed | -- | -- | |
| Deed | -- | -- |
Mortgage History
| Date | Status | Loan Amount | Loan Type |
|---|---|---|---|
| Open | $1,107,400 | New Conventional | |
| Previous Owner | $539,200 | New Conventional | |
| Previous Owner | $196,800 | Commercial | |
| Previous Owner | $360,000 | New Conventional | |
| Previous Owner | $320,000 | No Value Available | |
| Previous Owner | $300,000 | No Value Available |
Property History
| Date | Event | Price | Change | Sq Ft Price |
|---|---|---|---|---|
| 06/23/2021 06/23/21 | Pending | -- | -- | -- |
| 05/27/2021 05/27/21 | For Sale | $2,095 | -99.5% | $1 / Sq Ft |
| 12/29/2020 12/29/20 | Sold | $385,000 | -3.8% | $146 / Sq Ft |
| 11/10/2020 11/10/20 | Pending | -- | -- | -- |
| 11/10/2020 11/10/20 | Pending | -- | -- | -- |
| 10/16/2020 10/16/20 | For Sale | $400,000 | 0.0% | $151 / Sq Ft |
| 10/16/2020 10/16/20 | For Sale | $400,000 | -40.7% | $46 / Sq Ft |
| 10/26/2018 10/26/18 | Sold | $674,000 | -62.2% | $199 / Sq Ft |
| 09/10/2018 09/10/18 | Sold | $1,785,000 | -- | $206 / Sq Ft |
Tax History Compared to Growth
Tax History
| Year | Tax Paid | Tax Assessment Tax Assessment Total Assessment is a certain percentage of the fair market value that is determined by local assessors to be the total taxable value of land and additions on the property. | Land | Improvement |
|---|---|---|---|---|
| 2024 | $3,953 | $207,075 | $54,125 | $152,950 |
| 2022 | $1,048 | $54,875 | $54,125 | $750 |
| 2021 | $1,095 | $54,875 | $54,125 | $750 |
| 2020 | $1,475 | $54,250 | $54,125 | $125 |
| 2019 | $428 | $128,575 | $39,850 | $88,725 |
| 2018 | $3,453 | $128,575 | $39,850 | $88,725 |
| 2017 | $3,453 | $128,575 | $39,850 | $88,725 |
| 2016 | $3,453 | $128,575 | $39,850 | $88,725 |
| 2015 | $3,562 | $128,575 | $39,850 | $88,725 |
| 2014 | $3,315 | $119,644 | $0 | $0 |
Agents Affiliated with this Home
-
Dawn Franklin

Seller's Agent in 2020
Dawn Franklin
Benchmark Realty, LLC
(615) 293-5034
18 in this area
60 Total Sales
-
Jennifer Roman

Buyer's Agent in 2020
Jennifer Roman
Gary Ashton Realt Estate
(440) 865-7423
6 in this area
125 Total Sales
-
John Blackwell
J
Seller's Agent in 2018
John Blackwell
Blackwell Realty
(615) 289-9750
12 Total Sales
-
Lisa Culp Taylor

Seller's Agent in 2018
Lisa Culp Taylor
Onward Real Estate
(615) 300-8285
3 in this area
326 Total Sales
-
Stacy Selph

Buyer's Agent in 2018
Stacy Selph
Benchmark Realty, LLC
(615) 574-0222
2 in this area
5 Total Sales
-
Jay Barron

Buyer's Agent in 2018
Jay Barron
Highland Rim Properties
(615) 604-8825
11 Total Sales
Map
Source: Realtracs
MLS Number: 1969509
APN: 077-039.00
- 3435 Weston Dr
- 109 Hunter Dr
- 1001 Clearview Dr
- 100 Catalpa Dr
- 3973 Old Lebanon Dirt Rd
- 210 Trevor Dr
- 0 Clemmons Rd
- 312 Buckner Cir
- 2003 Julie Dr
- 118 Jane Crossing
- 212 Jackson Trail
- 700 Castle Rd
- 513 War Admiral Ct
- 1115 Orcadian Dr S
- 304 Lynwood Station Blvd
- 300 Lynwood Station Blvd
- 0 E Division St
- 1119 Orcadian Dr S
- 1111 Orcadian Dr S
- 308 Lynwood Station Blvd
