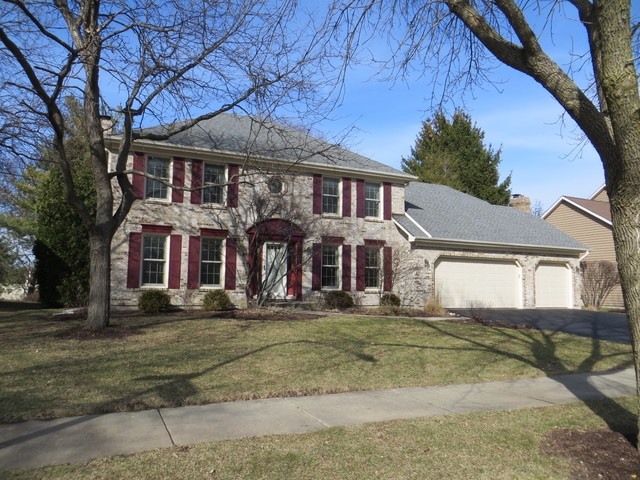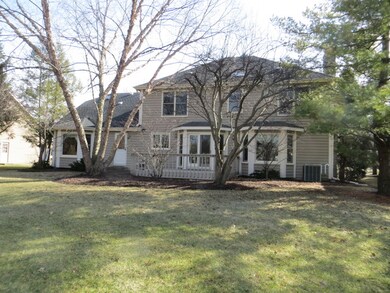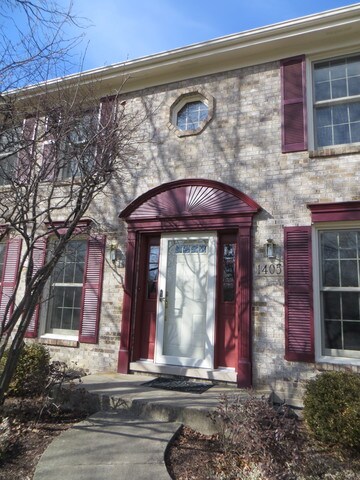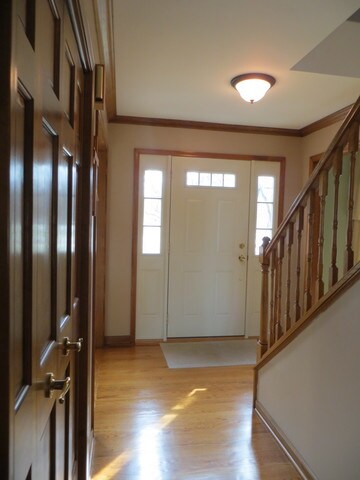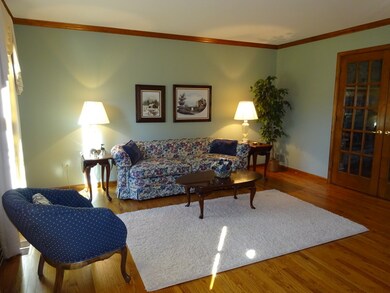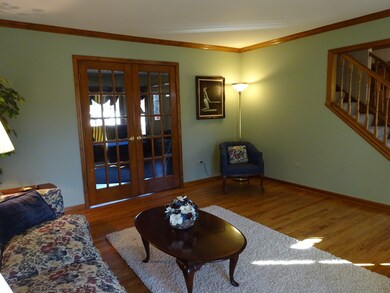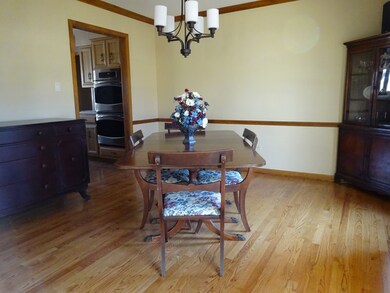
1405 Ginger Ln Naperville, IL 60565
Whalon Lake NeighborhoodHighlights
- Deck
- Recreation Room
- Traditional Architecture
- River Woods Elementary School Rated A+
- Vaulted Ceiling
- Wood Flooring
About This Home
As of July 2024Outstanding classic beauty in Walnut Hill. This well-maintained brick front / cedar sided 2-story has a 3-car garage and a full basement that has 2-finished areas plus lots of storage and room for a workshop. Hardwood floors on the first level and newer carpet on the second floor. Updates include: new driveway, furnace, air conditioner, all windows (Marvin), exterior doors, garage doors, kitchen remodel with quartz counters, stainless steel oven / range. Plus a double built-in oven and stainless steel refrigerator. Four spacious bedrooms on the second floor. Master bathroom with separate shower and whirlpool tub and a large walk-in closet. The hall bath has a double sink vanity and a skylight. The first floor den has a cathedral ceiling and bay window. Award winning district 203 schools. Hurry...don't miss this opportunity!
Last Agent to Sell the Property
Donna Connell
Berkshire Hathaway HomeServices Chicago Listed on: 03/21/2018
Home Details
Home Type
- Single Family
Est. Annual Taxes
- $15,519
Year Built
- 1989
Parking
- Attached Garage
- Garage Transmitter
- Garage Door Opener
- Driveway
- Parking Included in Price
- Garage Is Owned
Home Design
- Traditional Architecture
- Brick Exterior Construction
- Slab Foundation
- Asphalt Shingled Roof
- Cedar
Interior Spaces
- Vaulted Ceiling
- Skylights
- Wood Burning Fireplace
- Fireplace With Gas Starter
- Den
- Recreation Room
- Bonus Room
- Storage Room
- Laundry on main level
- Wood Flooring
- Partially Finished Basement
- Basement Fills Entire Space Under The House
Kitchen
- Breakfast Bar
- Walk-In Pantry
- Double Oven
- Dishwasher
- Disposal
Bedrooms and Bathrooms
- Walk-In Closet
- Primary Bathroom is a Full Bathroom
- Dual Sinks
- Whirlpool Bathtub
Utilities
- Forced Air Heating and Cooling System
- Heating System Uses Gas
- Lake Michigan Water
Additional Features
- Deck
- Southern Exposure
Listing and Financial Details
- Homeowner Tax Exemptions
Ownership History
Purchase Details
Home Financials for this Owner
Home Financials are based on the most recent Mortgage that was taken out on this home.Purchase Details
Home Financials for this Owner
Home Financials are based on the most recent Mortgage that was taken out on this home.Purchase Details
Home Financials for this Owner
Home Financials are based on the most recent Mortgage that was taken out on this home.Purchase Details
Purchase Details
Similar Homes in Naperville, IL
Home Values in the Area
Average Home Value in this Area
Purchase History
| Date | Type | Sale Price | Title Company |
|---|---|---|---|
| Warranty Deed | $735,000 | First American Title | |
| Interfamily Deed Transfer | -- | None Available | |
| Trustee Deed | $455,000 | Attorney | |
| Interfamily Deed Transfer | -- | -- | |
| Warranty Deed | $355,000 | Stewart Title Company |
Mortgage History
| Date | Status | Loan Amount | Loan Type |
|---|---|---|---|
| Open | $624,750 | New Conventional | |
| Previous Owner | $352,000 | New Conventional | |
| Previous Owner | $360,000 | New Conventional | |
| Previous Owner | $360,000 | New Conventional | |
| Previous Owner | $364,000 | New Conventional |
Property History
| Date | Event | Price | Change | Sq Ft Price |
|---|---|---|---|---|
| 07/31/2024 07/31/24 | Sold | $735,000 | +1.4% | $252 / Sq Ft |
| 07/03/2024 07/03/24 | For Sale | $724,900 | +59.3% | $249 / Sq Ft |
| 05/11/2018 05/11/18 | Sold | $455,000 | -5.2% | $156 / Sq Ft |
| 04/06/2018 04/06/18 | Pending | -- | -- | -- |
| 03/30/2018 03/30/18 | Price Changed | $479,900 | -1.8% | $165 / Sq Ft |
| 03/21/2018 03/21/18 | For Sale | $488,888 | -- | $168 / Sq Ft |
Tax History Compared to Growth
Tax History
| Year | Tax Paid | Tax Assessment Tax Assessment Total Assessment is a certain percentage of the fair market value that is determined by local assessors to be the total taxable value of land and additions on the property. | Land | Improvement |
|---|---|---|---|---|
| 2023 | $15,519 | $223,631 | $50,683 | $172,948 |
| 2022 | $13,456 | $201,614 | $45,693 | $155,921 |
| 2021 | $12,562 | $188,513 | $42,724 | $145,789 |
| 2020 | $12,090 | $182,314 | $41,319 | $140,995 |
| 2019 | $11,679 | $173,632 | $39,351 | $134,281 |
| 2018 | $11,030 | $164,487 | $37,664 | $126,823 |
| 2017 | $10,622 | $155,911 | $35,700 | $120,211 |
| 2016 | $10,706 | $154,600 | $35,400 | $119,200 |
| 2015 | $10,477 | $148,300 | $34,000 | $114,300 |
| 2014 | $10,477 | $139,900 | $32,100 | $107,800 |
| 2013 | $10,477 | $144,200 | $33,100 | $111,100 |
Agents Affiliated with this Home
-
K
Seller's Agent in 2024
Kimberly Brown-Lewis
Redfin Corporation
-
D
Buyer's Agent in 2024
Donna Brooks
Baird Warner
-
D
Seller's Agent in 2018
Donna Connell
Berkshire Hathaway HomeServices Chicago
-
R
Buyer's Agent in 2018
Ronald Coluzzi
RE/MAX
Map
Source: Midwest Real Estate Data (MRED)
MLS Number: MRD09881796
APN: 02-04-103-025
- 877 Wescott Rd
- 1516 Blackberry Ct
- 3 Wescott Ct
- 2030 University Dr
- 2401 Lisson Rd
- 1207 Bonnema Ct
- 2148 Primrose Ln
- 560 Boardman Cir
- 1694 Carthage Ct
- 816 Spindletree Ave
- 1912 Seton Hall Dr
- 2261 Remington Dr
- 2308 Fleetwood Ct
- 2337 Keim Rd
- 1718 Beloit Dr
- 805 Potomac Ave
- 1309 Monmouth Ave
- 621 Dilorenzo Dr
- 516 Cassin Rd
- 554 Carriage Hill Rd
