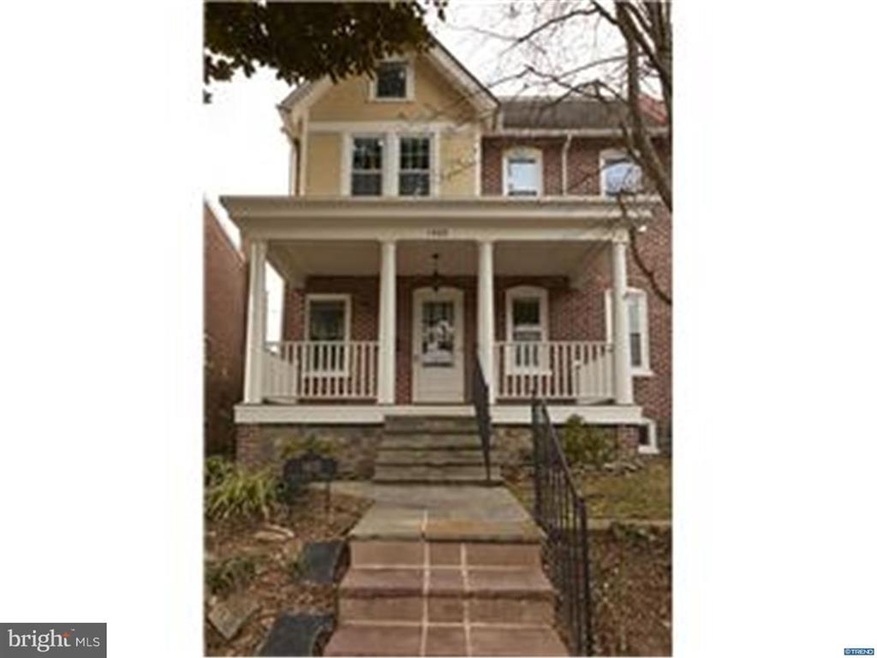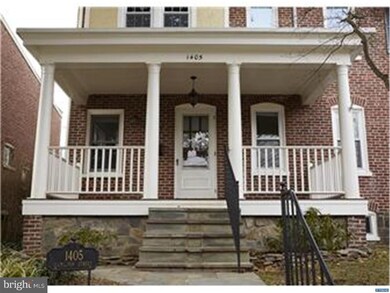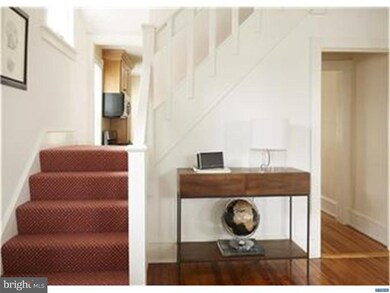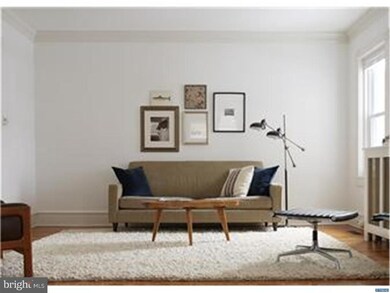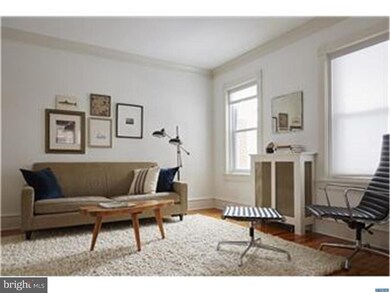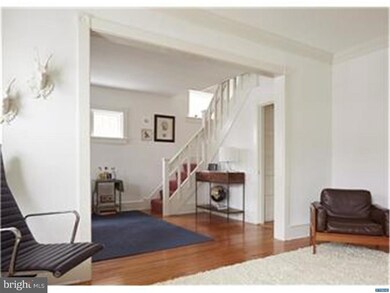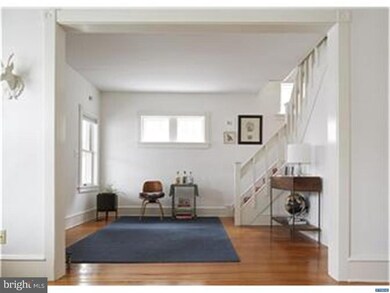
1405 Hamilton St Wilmington, DE 19806
Highlands NeighborhoodHighlights
- Senior Community
- Deck
- Attic
- Colonial Architecture
- Wood Flooring
- No HOA
About This Home
As of May 2016Location and old world charm with all the modern amenities abound in this completely renovated and meticulously maintained home - large professionally landscaped Backyard on a most desirable private street in the Highlands. A welcoming front Porch invites you to this 4 Bedroom/2 Bath semi attached home with hardwood floors thru-out and lovely architectural details. A large gracious Foyer leads to a lovely butterfly staircase, renovated Kitchen with island, granite counters, 42" cabinets, stainless steel appliances, Living Room and Dining Room plus rear Bonus Room and full Bath. On the second floor you will find generously sized Bedrooms, full Bath and walk-up to a storage Attic. Clean & freshly painted Basement with egress affords great storage/work space. System updates include Windows, Roof resurfaced (warranty) and new A/C. A lovely Backyard with large patio, grass and fence is perfect for entertaining with privacy. Prime walkability to Rockford Park, Delaware Art Museum, Trolley Square.
Last Agent to Sell the Property
Patterson-Schwartz - Greenville License #R5-210113L Listed on: 03/16/2016

Townhouse Details
Home Type
- Townhome
Est. Annual Taxes
- $3,030
Year Built
- Built in 1915
Lot Details
- 3,485 Sq Ft Lot
- Lot Dimensions are 30 x 113
- Back and Front Yard
- Property is in good condition
Parking
- On-Street Parking
Home Design
- Semi-Detached or Twin Home
- Colonial Architecture
- Pitched Roof
- Shingle Roof
- Concrete Perimeter Foundation
- Synthetic Stucco Exterior
Interior Spaces
- Property has 2 Levels
- Ceiling Fan
- Family Room
- Living Room
- Dining Room
- Attic
Kitchen
- Eat-In Kitchen
- Self-Cleaning Oven
- Dishwasher
- Disposal
Flooring
- Wood
- Tile or Brick
Bedrooms and Bathrooms
- 4 Bedrooms
- En-Suite Primary Bedroom
- En-Suite Bathroom
- 2 Full Bathrooms
Unfinished Basement
- Basement Fills Entire Space Under The House
- Laundry in Basement
Outdoor Features
- Deck
- Patio
Schools
- Alexis I. Du Pont Middle School
- Alexis I. Dupont High School
Utilities
- Forced Air Heating and Cooling System
- Radiator
- Heating System Uses Oil
- 200+ Amp Service
- Natural Gas Water Heater
- Cable TV Available
Community Details
- Senior Community
- No Home Owners Association
- Highlands Subdivision
Listing and Financial Details
- Assessor Parcel Number 26-012.20-118
Ownership History
Purchase Details
Home Financials for this Owner
Home Financials are based on the most recent Mortgage that was taken out on this home.Purchase Details
Home Financials for this Owner
Home Financials are based on the most recent Mortgage that was taken out on this home.Purchase Details
Home Financials for this Owner
Home Financials are based on the most recent Mortgage that was taken out on this home.Purchase Details
Home Financials for this Owner
Home Financials are based on the most recent Mortgage that was taken out on this home.Purchase Details
Home Financials for this Owner
Home Financials are based on the most recent Mortgage that was taken out on this home.Purchase Details
Home Financials for this Owner
Home Financials are based on the most recent Mortgage that was taken out on this home.Similar Homes in Wilmington, DE
Home Values in the Area
Average Home Value in this Area
Purchase History
| Date | Type | Sale Price | Title Company |
|---|---|---|---|
| Deed | -- | -- | |
| Deed | $367,500 | Attorney | |
| Deed | $350,000 | None Available | |
| Deed | $340,000 | None Available | |
| Deed | $355,000 | None Available | |
| Deed | $265,000 | Transnation Title |
Mortgage History
| Date | Status | Loan Amount | Loan Type |
|---|---|---|---|
| Open | $200,000 | No Value Available | |
| Closed | -- | No Value Available | |
| Closed | $200,000 | Credit Line Revolving | |
| Previous Owner | $280,000 | Adjustable Rate Mortgage/ARM | |
| Previous Owner | $249,999 | Credit Line Revolving | |
| Previous Owner | $25,000 | New Conventional | |
| Previous Owner | $264,000 | Purchase Money Mortgage | |
| Previous Owner | $337,250 | Purchase Money Mortgage | |
| Previous Owner | $25,000 | Credit Line Revolving | |
| Previous Owner | $265,000 | Purchase Money Mortgage |
Property History
| Date | Event | Price | Change | Sq Ft Price |
|---|---|---|---|---|
| 05/16/2016 05/16/16 | Sold | $367,500 | -0.6% | $239 / Sq Ft |
| 04/18/2016 04/18/16 | Pending | -- | -- | -- |
| 03/16/2016 03/16/16 | For Sale | $369,900 | +5.7% | $241 / Sq Ft |
| 05/30/2014 05/30/14 | Sold | $350,000 | -2.8% | $219 / Sq Ft |
| 03/24/2014 03/24/14 | Pending | -- | -- | -- |
| 02/07/2014 02/07/14 | For Sale | $359,900 | -- | $225 / Sq Ft |
Tax History Compared to Growth
Tax History
| Year | Tax Paid | Tax Assessment Tax Assessment Total Assessment is a certain percentage of the fair market value that is determined by local assessors to be the total taxable value of land and additions on the property. | Land | Improvement |
|---|---|---|---|---|
| 2024 | $2,231 | $71,500 | $10,900 | $60,600 |
| 2023 | $1,939 | $71,500 | $10,900 | $60,600 |
| 2022 | $1,948 | $71,500 | $10,900 | $60,600 |
| 2021 | $1,956 | $71,500 | $10,900 | $60,600 |
| 2020 | $1,956 | $71,500 | $10,900 | $60,600 |
| 2019 | $1,426 | $71,500 | $10,900 | $60,600 |
| 2018 | $1,947 | $71,500 | $10,900 | $60,600 |
| 2017 | $1,943 | $71,500 | $10,900 | $60,600 |
| 2016 | $1,842 | $71,500 | $10,900 | $60,600 |
| 2015 | $3,030 | $71,500 | $10,900 | $60,600 |
| 2014 | $2,876 | $71,500 | $10,900 | $60,600 |
Agents Affiliated with this Home
-
Victoria Dickinson

Seller's Agent in 2016
Victoria Dickinson
Patterson Schwartz
(302) 429-7304
26 in this area
435 Total Sales
-
Christine Giacco

Seller Co-Listing Agent in 2016
Christine Giacco
Patterson Schwartz
(302) 740-7955
11 in this area
52 Total Sales
-
Kate Bianchino

Buyer's Agent in 2016
Kate Bianchino
Patterson Schwartz
(302) 598-8792
6 in this area
90 Total Sales
-
Stephen Mottola

Seller's Agent in 2014
Stephen Mottola
Compass
(302) 437-6600
75 in this area
688 Total Sales
-
Carole Shepherd Long
C
Seller Co-Listing Agent in 2014
Carole Shepherd Long
Compass
(302) 383-2909
1 in this area
6 Total Sales
Map
Source: Bright MLS
MLS Number: 1003947463
APN: 26-012.20-118
- 1406 Hamilton St
- 1321 Woodlawn Ave
- 1317 Woodlawn Ave
- 1603 Greenhill Ave
- 1601 Greenhill Ave
- 2206 W 11th St
- 2022 Delaware Ave
- 2529 W 18th St
- 1902 Riverview Ave
- 2305 Macdonough Rd
- 1908 Delaware Ave
- 912 N Bancroft Pkwy
- 1322 N Scott St Unit TRLYSQ
- 718 Greenhill Ave
- 2100 N Grant Ave
- 1711 W 13th St
- 1805 W 10th St
- 2119 W 7th St
- 1423 N Clayton St
- 2203 N Grant Ave
