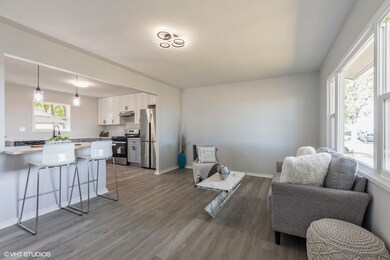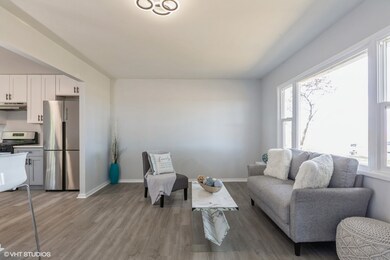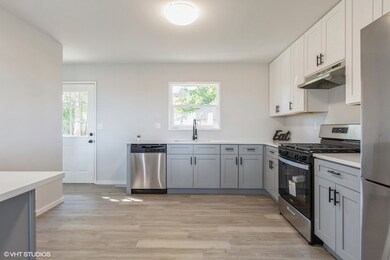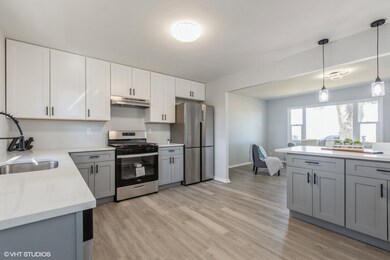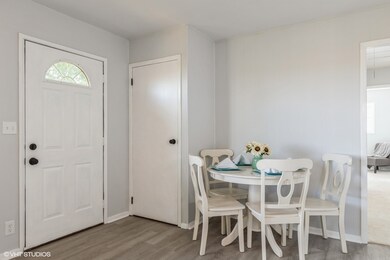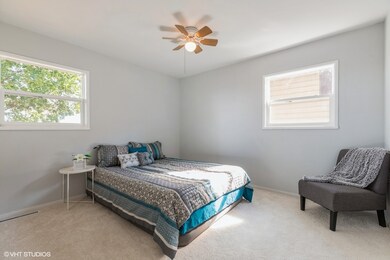
1405 Jefferson St Lake In the Hills, IL 60156
Highlights
- Open Floorplan
- Property is near a park
- Ranch Style House
- Crystal Lake South High School Rated A
- Recreation Room
- Granite Countertops
About This Home
As of November 2024Welcome to this fully remodeled ranch home featuring 3 bedrooms, 1.1 bathrooms, and a 1.5-car detached garage. The kitchen boasts brand-new 42-inch cabinets, stainless steel appliances, and luxury vinyl flooring, seamlessly opening to the living room with matching vinyl laminate floors. All three bedrooms are generously sized with new carpeting. Both bathrooms are fully updated and brand new, and the home is freshly painted throughout with modern LED lighting. The fully finished basement offers additional space for entertaining and a dedicated office area.Brand new carpet in the basement. Enjoy the convenience of a long brand-new asphalt driveway and a spacious garage with brand new garage door. Brand new AC. Newer Furnace and roof. Brand New Windows. Updated electric 100amp. Located right next to a park.
Last Agent to Sell the Property
Berkshire Hathaway HomeServices Starck Real Estate License #475164011 Listed on: 10/08/2024

Home Details
Home Type
- Single Family
Est. Annual Taxes
- $3,747
Year Built
- Built in 1957 | Remodeled in 2024
Lot Details
- 7,536 Sq Ft Lot
- Lot Dimensions are 60x125.5
- Paved or Partially Paved Lot
Parking
- 1.5 Car Detached Garage
- Garage Transmitter
- Garage Door Opener
- Driveway
- Parking Included in Price
Home Design
- Ranch Style House
- Asphalt Roof
- Wood Siding
Interior Spaces
- 984 Sq Ft Home
- Open Floorplan
- Family Room
- Combination Dining and Living Room
- Recreation Room
- Finished Basement
- Basement Fills Entire Space Under The House
- Laundry Room
Kitchen
- <<doubleOvenToken>>
- Dishwasher
- Stainless Steel Appliances
- Granite Countertops
Flooring
- Carpet
- Laminate
- Vinyl
Bedrooms and Bathrooms
- 3 Bedrooms
- 3 Potential Bedrooms
Location
- Property is near a park
Schools
- Indian Prairie Elementary School
- Lundahl Middle School
- Crystal Lake South High School
Utilities
- No Cooling
- Forced Air Heating System
- Heating System Uses Natural Gas
- 100 Amp Service
Listing and Financial Details
- Senior Tax Exemptions
- Homeowner Tax Exemptions
Ownership History
Purchase Details
Home Financials for this Owner
Home Financials are based on the most recent Mortgage that was taken out on this home.Purchase Details
Home Financials for this Owner
Home Financials are based on the most recent Mortgage that was taken out on this home.Similar Homes in Lake In the Hills, IL
Home Values in the Area
Average Home Value in this Area
Purchase History
| Date | Type | Sale Price | Title Company |
|---|---|---|---|
| Warranty Deed | $311,500 | None Listed On Document | |
| Administrators Deed | $192,500 | Chicago Title |
Mortgage History
| Date | Status | Loan Amount | Loan Type |
|---|---|---|---|
| Open | $10,903 | New Conventional | |
| Open | $305,857 | FHA | |
| Previous Owner | $165,000 | Reverse Mortgage Home Equity Conversion Mortgage |
Property History
| Date | Event | Price | Change | Sq Ft Price |
|---|---|---|---|---|
| 11/26/2024 11/26/24 | Sold | $311,500 | +3.8% | $317 / Sq Ft |
| 11/02/2024 11/02/24 | Pending | -- | -- | -- |
| 10/08/2024 10/08/24 | For Sale | $300,000 | +56.0% | $305 / Sq Ft |
| 08/02/2024 08/02/24 | Sold | $192,300 | -1.9% | $195 / Sq Ft |
| 07/17/2024 07/17/24 | Pending | -- | -- | -- |
| 07/12/2024 07/12/24 | For Sale | $196,000 | -- | $199 / Sq Ft |
Tax History Compared to Growth
Tax History
| Year | Tax Paid | Tax Assessment Tax Assessment Total Assessment is a certain percentage of the fair market value that is determined by local assessors to be the total taxable value of land and additions on the property. | Land | Improvement |
|---|---|---|---|---|
| 2024 | $4,009 | $62,337 | $9,000 | $53,337 |
| 2023 | $3,747 | $55,752 | $8,049 | $47,703 |
| 2022 | $3,981 | $51,956 | $7,264 | $44,692 |
| 2021 | $3,710 | $48,403 | $6,767 | $41,636 |
| 2020 | $3,601 | $46,689 | $6,527 | $40,162 |
| 2019 | $3,455 | $44,687 | $6,247 | $38,440 |
| 2018 | $1,802 | $33,899 | $13,058 | $20,841 |
| 2017 | $2,351 | $31,935 | $12,301 | $19,634 |
| 2016 | $2,015 | $29,952 | $11,537 | $18,415 |
| 2013 | -- | $38,348 | $10,763 | $27,585 |
Agents Affiliated with this Home
-
Dessi Yordanova

Seller's Agent in 2024
Dessi Yordanova
Berkshire Hathaway HomeServices Starck Real Estate
(773) 791-3257
4 in this area
184 Total Sales
-
Heidi Peterson

Seller's Agent in 2024
Heidi Peterson
RE/MAX
(847) 878-8406
8 in this area
298 Total Sales
-
Tray Ross
T
Buyer's Agent in 2024
Tray Ross
Starting Point Realty, Inc.
(773) 573-8935
1 in this area
7 Total Sales
Map
Source: Midwest Real Estate Data (MRED)
MLS Number: 12179616
APN: 19-20-108-024
- 1306 Monroe St
- 1521 Adams St
- 3 Clark Ave
- 187 Hilltop Dr
- 1649 Penny Ln
- 1867 Ashford Ln
- 1100 Heartland Gate
- 1724 Hartford Ln
- 347 Village Creek Dr Unit 15D
- 646 Grand Canyon Cir
- 121 Polaris Dr
- 1682 Brompton Ln
- 1491 Acadia Cir
- 1481 Acadia Cir
- 1431 Acadia Cir
- 1451 Acadia Cir
- 1441 Acadia Cir
- 1461 Acadia Cir
- 1471 Acadia Cir
- 1501 Acadia Cir

