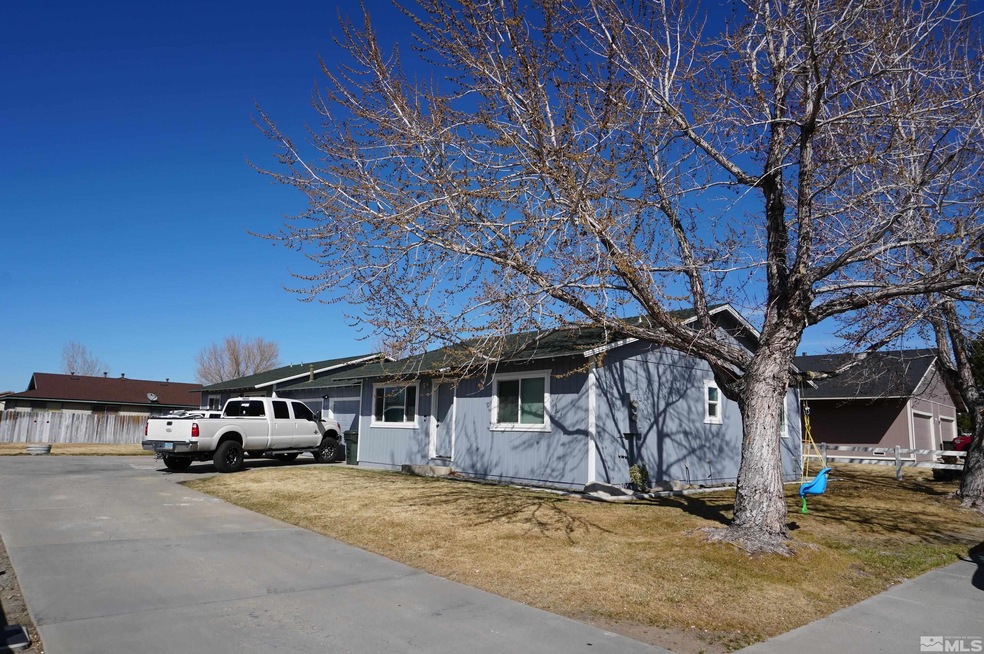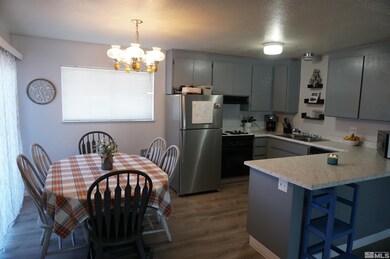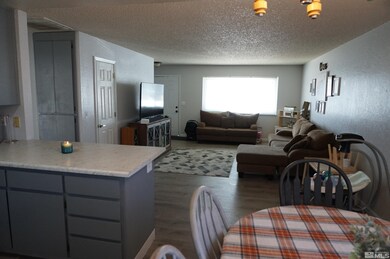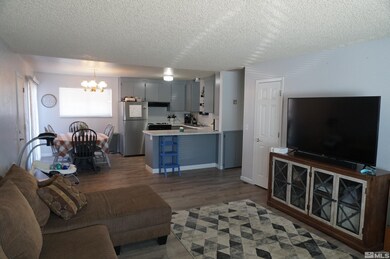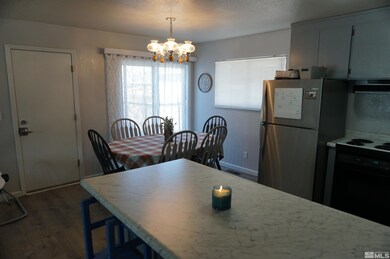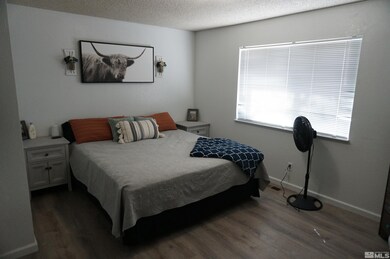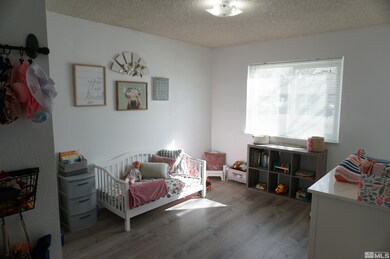
1405 Kimmerling Rd Gardnerville, NV 89460
Estimated Value: $488,778 - $533,000
Highlights
- RV Parking in Community
- Ceramic Tile Flooring
- Forced Air Heating System
- Double Pane Windows
- 1-Story Property
- 4 Car Garage
About This Home
As of April 2022Great Duplex in the Ranchos. Side A has been remodeled and is the unit shown in the photos, side B has not been remodeled. The outside of Duplex has been recently painted. Large lot with yard, or could be used for RV, mountain views.
Property Details
Home Type
- Multi-Family
Est. Annual Taxes
- $1,560
Year Built
- Built in 1983
Lot Details
- 10,454 Sq Ft Lot
- Back Yard Fenced
- Sprinkler System
Home Design
- Pitched Roof
- Composition Shingle Roof
- Wood Siding
Interior Spaces
- 1,984 Sq Ft Home
- 1-Story Property
- Double Pane Windows
- Drapes & Rods
- Blinds
- Aluminum Window Frames
- Crawl Space
- Fire and Smoke Detector
Kitchen
- Oven or Range
- Dishwasher
- Disposal
Flooring
- Ceramic Tile
- Luxury Vinyl Tile
Laundry
- Laundry in Hall
- Washer and Dryer Hookup
Parking
- 4 Car Garage
- 2 Parking Spaces Included
- Parking Available
Utilities
- Cooling System Utilizes Natural Gas
- Forced Air Heating System
- Heating System Uses Natural Gas
- Separate Meters
- Separate Water Meter
- Electric Water Heater
- Internet Available
- Cable TV Available
Listing and Financial Details
- Assessor Parcel Number 122021510161
Community Details
Overview
- 2 Units
- Kimmering Duplex Community
- RV Parking in Community
Building Details
- Net Operating Income $23,023
Ownership History
Purchase Details
Home Financials for this Owner
Home Financials are based on the most recent Mortgage that was taken out on this home.Purchase Details
Purchase Details
Home Financials for this Owner
Home Financials are based on the most recent Mortgage that was taken out on this home.Purchase Details
Home Financials for this Owner
Home Financials are based on the most recent Mortgage that was taken out on this home.Purchase Details
Home Financials for this Owner
Home Financials are based on the most recent Mortgage that was taken out on this home.Purchase Details
Similar Homes in Gardnerville, NV
Home Values in the Area
Average Home Value in this Area
Purchase History
| Date | Buyer | Sale Price | Title Company |
|---|---|---|---|
| Delafield Family Trust | $515,000 | First American Title | |
| Delafield Family Trust | $515,000 | First American Title | |
| Wells Danny S | -- | Western Title Co | |
| Riley Aaron | $292,000 | Western Title Co | |
| Alford Ronnie J | -- | Western Title Co | |
| Wells Danny S | $180,000 | Western Title Co |
Mortgage History
| Date | Status | Borrower | Loan Amount |
|---|---|---|---|
| Previous Owner | Riley Aaron | $219,100 | |
| Previous Owner | Riley Aaron | $219,100 | |
| Previous Owner | Riley Aaron | $219,000 |
Property History
| Date | Event | Price | Change | Sq Ft Price |
|---|---|---|---|---|
| 04/13/2022 04/13/22 | Sold | $515,000 | +8.4% | $260 / Sq Ft |
| 03/09/2022 03/09/22 | Pending | -- | -- | -- |
| 03/07/2022 03/07/22 | For Sale | $475,000 | +62.7% | $239 / Sq Ft |
| 10/05/2018 10/05/18 | Sold | $292,000 | -5.2% | $147 / Sq Ft |
| 08/31/2018 08/31/18 | Pending | -- | -- | -- |
| 08/27/2018 08/27/18 | For Sale | $307,950 | +71.1% | $155 / Sq Ft |
| 09/03/2014 09/03/14 | Sold | $180,000 | -5.2% | $91 / Sq Ft |
| 05/25/2014 05/25/14 | Pending | -- | -- | -- |
| 05/08/2014 05/08/14 | For Sale | $189,900 | -- | $96 / Sq Ft |
Tax History Compared to Growth
Tax History
| Year | Tax Paid | Tax Assessment Tax Assessment Total Assessment is a certain percentage of the fair market value that is determined by local assessors to be the total taxable value of land and additions on the property. | Land | Improvement |
|---|---|---|---|---|
| 2025 | $1,966 | $65,934 | $31,500 | $34,434 |
| 2024 | $1,820 | $67,720 | $31,500 | $36,220 |
| 2023 | $1,820 | $63,815 | $31,500 | $32,315 |
| 2022 | $1,685 | $59,131 | $26,950 | $32,181 |
| 2021 | $1,560 | $55,741 | $24,500 | $31,241 |
| 2020 | $1,509 | $55,857 | $24,500 | $31,357 |
| 2019 | $1,457 | $52,399 | $21,000 | $31,399 |
| 2018 | $1,390 | $48,081 | $17,500 | $30,581 |
| 2017 | $1,349 | $48,508 | $17,500 | $31,008 |
| 2016 | $1,315 | $47,908 | $15,750 | $32,158 |
| 2015 | $1,313 | $47,908 | $15,750 | $32,158 |
| 2014 | $1,274 | $44,425 | $14,000 | $30,425 |
Agents Affiliated with this Home
-
Russ Davidson

Seller's Agent in 2022
Russ Davidson
RE/MAX
(775) 782-8777
6 in this area
66 Total Sales
-
Baylee Mcduffee

Buyer's Agent in 2022
Baylee Mcduffee
Intero
(775) 781-6631
8 in this area
47 Total Sales
-
G
Seller's Agent in 2018
Glenda Stroobant
Keller Williams Group One Inc.
-
Dennis McDuffee

Seller's Agent in 2014
Dennis McDuffee
Intero
(775) 720-9000
21 in this area
143 Total Sales
-
Loretta Fagan

Buyer's Agent in 2014
Loretta Fagan
Dickson Realty - Carson City
(775) 690-0396
72 Total Sales
Map
Source: Northern Nevada Regional MLS
MLS Number: 220002754
APN: 1220-21-510-161
- 737 Bluerock Rd
- 1342 Cahi Cir
- 1404 James Rd
- 1393 Honeybee Ln Unit 6
- 737 Hornet Dr
- 798 Hornet Dr
- 1314 Langley Dr Unit A & B
- 784 Hornet Dr
- 774 Hornet Dr
- 738 Long Valley Rd
- 1453 Patricia Dr
- 1380 Patricia Dr
- 1357 Victoria Dr
- 1359 Victoria Dr
- 1341 Mary Jo Dr
- 1228 W Cottage Loop
- 888 Dresslerville Rd
- 916 Tillman Ln
- 1291 Bolivia Way
- 1370 Rancho Rd
- 1405 Kimmerling Rd
- 1401 Kimmerling Way
- 1401 Kimmerling Rd
- 1407 Kimmerling Rd
- 822 Wagon Dr
- 824 Wagon Dr
- 1397 Kimmerling Rd
- 1397 Kimmerling Rd Unit AB
- 1397 Kimmerling Rd
- 1409 Kimmerling Rd
- 820 Wagon Dr
- 820 Wagon Dr Unit A
- 820 Wagon Dr Unit B
- 1406 Kimmerling Rd
- 1404 Kimmerling Rd
- 826 Wagon Dr
- 1408 Kimmerling Rd
- 750 Robin Dr
- 1395 Kimmerling Rd
- 818 Wagon Dr
