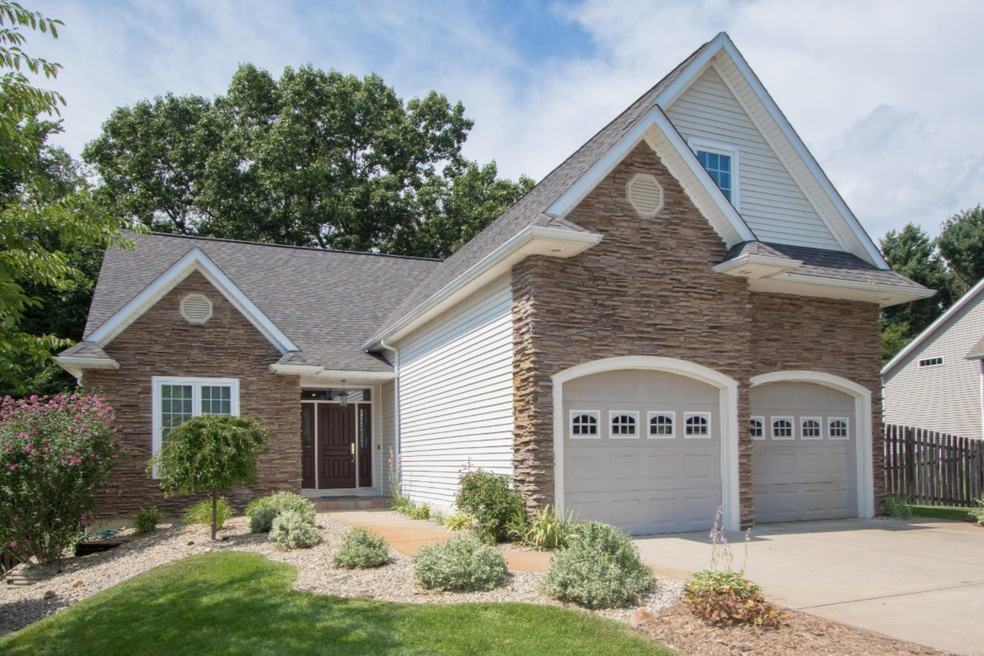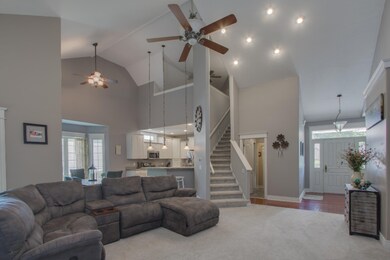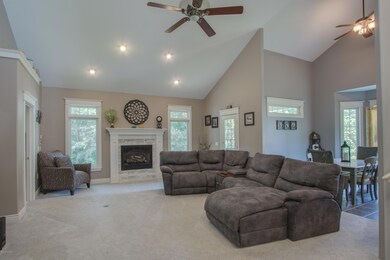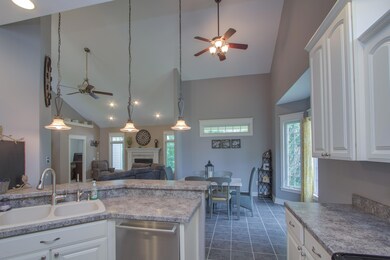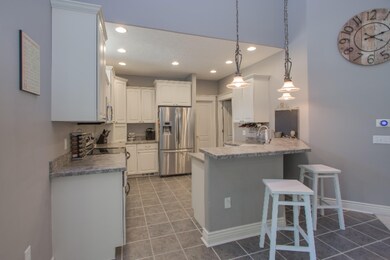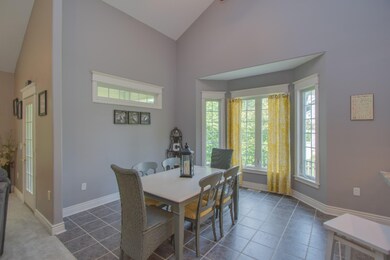
1405 La Lisa Ln Kalamazoo, MI 49009
Highlights
- Deck
- Recreation Room
- Wood Flooring
- Contemporary Architecture
- Wooded Lot
- Mud Room
About This Home
As of August 2020Superior location for this Westside home that offers over 3600 total sqft of finished space. Striking curb appeal welcomes you home. Step inside to spacious great room that offers vaulted ceilings and an attractive gas log fireplace. Excellent working kitchen offer newer stainless appliances, heated ceramic floors, a breakfast bar and pantry. Open formal dining area flows nicely off the kitchen. Main floor master suite with walk in shower and plenty of closet space. Guest bedroom, full bath and laundry complete the main floor living. Upstairs features the 3rd bedroom, 3rd full bath and flex area that would make a great home office or play area. Finished lower level walk out is an extension of the home and gives you heated floors, a large family room, rec room, 4th bedroom...(See more) and 4th full bath. Enjoy this peaceful wooded setting from the main floor deck or the lower level patio. This home majors in efficiency with a high efficient furnace, 2 power vent water heaters and LED replacement bulbs throughout. Convenient location close to shopping, recreation and major roads and Kalamazoo Promise Qualified.
Last Agent to Sell the Property
Jaqua, REALTORS License #6501378715 Listed on: 08/12/2016

Home Details
Home Type
- Single Family
Est. Annual Taxes
- $5,087
Year Built
- Built in 2003
Lot Details
- 0.5 Acre Lot
- Lot Dimensions are 110x200
- Shrub
- Lot Has A Rolling Slope
- Sprinkler System
- Wooded Lot
- Garden
- Back Yard Fenced
HOA Fees
- $17 Monthly HOA Fees
Parking
- 2 Car Attached Garage
- Garage Door Opener
Home Design
- Contemporary Architecture
- Brick or Stone Mason
- Composition Roof
- Vinyl Siding
- Stone
Interior Spaces
- 3,635 Sq Ft Home
- 2-Story Property
- Central Vacuum
- Ceiling Fan
- Gas Log Fireplace
- Window Treatments
- Mud Room
- Living Room with Fireplace
- Dining Area
- Recreation Room
- Laundry on main level
Kitchen
- Range
- Microwave
- Dishwasher
- Snack Bar or Counter
Flooring
- Wood
- Ceramic Tile
Bedrooms and Bathrooms
- 4 Bedrooms | 2 Main Level Bedrooms
- 4 Full Bathrooms
Basement
- Walk-Out Basement
- Basement Fills Entire Space Under The House
Outdoor Features
- Deck
Utilities
- Forced Air Heating and Cooling System
- Heating System Uses Natural Gas
- Hot Water Heating System
- Well
- Natural Gas Water Heater
- Water Softener is Owned
- Septic System
- High Speed Internet
- Phone Available
- Cable TV Available
Ownership History
Purchase Details
Home Financials for this Owner
Home Financials are based on the most recent Mortgage that was taken out on this home.Purchase Details
Home Financials for this Owner
Home Financials are based on the most recent Mortgage that was taken out on this home.Purchase Details
Home Financials for this Owner
Home Financials are based on the most recent Mortgage that was taken out on this home.Purchase Details
Purchase Details
Purchase Details
Home Financials for this Owner
Home Financials are based on the most recent Mortgage that was taken out on this home.Similar Homes in the area
Home Values in the Area
Average Home Value in this Area
Purchase History
| Date | Type | Sale Price | Title Company |
|---|---|---|---|
| Warranty Deed | $410,000 | Ata National Title Group Llc | |
| Warranty Deed | $318,000 | Ask Services Inc | |
| Quit Claim Deed | -- | Ask Services Inc | |
| Warranty Deed | $267,500 | Fidelity National Title | |
| Warranty Deed | $250,000 | Fidelity National Title | |
| Interfamily Deed Transfer | -- | Chicago Title |
Mortgage History
| Date | Status | Loan Amount | Loan Type |
|---|---|---|---|
| Open | $381,300 | New Conventional | |
| Previous Owner | $279,840 | New Conventional | |
| Previous Owner | $262,654 | FHA | |
| Previous Owner | $231,250 | VA | |
| Previous Owner | $32,500 | Credit Line Revolving | |
| Previous Owner | $50,000 | Credit Line Revolving |
Property History
| Date | Event | Price | Change | Sq Ft Price |
|---|---|---|---|---|
| 08/12/2020 08/12/20 | Sold | $410,000 | 0.0% | $113 / Sq Ft |
| 06/30/2020 06/30/20 | Pending | -- | -- | -- |
| 06/23/2020 06/23/20 | For Sale | $410,000 | +28.9% | $113 / Sq Ft |
| 10/27/2016 10/27/16 | Sold | $318,000 | -3.3% | $87 / Sq Ft |
| 08/29/2016 08/29/16 | Pending | -- | -- | -- |
| 08/12/2016 08/12/16 | For Sale | $329,000 | +23.0% | $91 / Sq Ft |
| 07/10/2015 07/10/15 | Sold | $267,500 | -4.4% | $74 / Sq Ft |
| 06/09/2015 06/09/15 | Pending | -- | -- | -- |
| 05/08/2015 05/08/15 | For Sale | $279,900 | -- | $77 / Sq Ft |
Tax History Compared to Growth
Tax History
| Year | Tax Paid | Tax Assessment Tax Assessment Total Assessment is a certain percentage of the fair market value that is determined by local assessors to be the total taxable value of land and additions on the property. | Land | Improvement |
|---|---|---|---|---|
| 2024 | $2,255 | $222,100 | $0 | $0 |
| 2023 | $2,150 | $200,200 | $0 | $0 |
| 2022 | $8,729 | $191,300 | $0 | $0 |
| 2021 | $8,110 | $186,000 | $0 | $0 |
| 2020 | $6,146 | $179,100 | $0 | $0 |
| 2019 | $5,824 | $168,600 | $0 | $0 |
| 2018 | $5,688 | $138,500 | $0 | $0 |
| 2017 | $0 | $138,500 | $0 | $0 |
| 2016 | -- | $136,200 | $0 | $0 |
| 2015 | -- | $134,400 | $20,600 | $113,800 |
| 2014 | -- | $134,400 | $0 | $0 |
Agents Affiliated with this Home
-
Mark Reisterer
M
Seller's Agent in 2020
Mark Reisterer
Reisterer Real Estate LLC
(269) 873-1156
1 in this area
79 Total Sales
-
Laura Beegle

Buyer's Agent in 2020
Laura Beegle
Chuck Jaqua, REALTOR
(269) 377-1642
9 in this area
118 Total Sales
-
Kevan Hess

Seller's Agent in 2016
Kevan Hess
Jaqua, REALTORS
(269) 998-2482
53 in this area
264 Total Sales
-
Jim Hess
J
Seller Co-Listing Agent in 2016
Jim Hess
Jaqua, REALTORS
(269) 207-4135
52 in this area
219 Total Sales
-
Tami Slocum

Seller's Agent in 2015
Tami Slocum
Strong Properties, LLC
(269) 217-3480
4 in this area
54 Total Sales
Map
Source: Southwestern Michigan Association of REALTORS®
MLS Number: 16041949
APN: 05-15-130-037
- 7981 W Main St
- 934 N 7th St
- 8560 Western Woods Dr
- 6735 Seeco Dr
- 6847 Northstar Ave
- 6420 Breezy Point Ln
- 3441-3443 Irongate Ct
- 3485-3487 Irongate Ct
- 7610 W Kl Ave
- 211 Mauris Ln Unit 44
- 9210 W Main St
- 310 Beymoure St
- 1205 Bunkerhill Dr
- 6112 Old Log Trail
- 6024 W Main St
- 1417 N Village Cir
- 1531 N Village Cir
- 1423 N Village Cir
- 1537 N Village Cir
- 1533 N Village Cir
