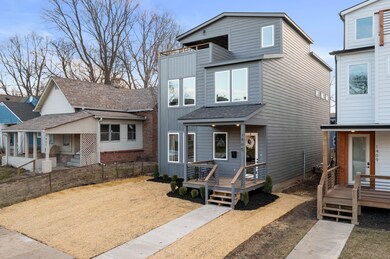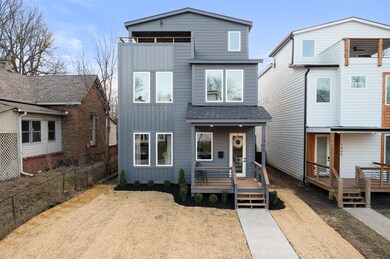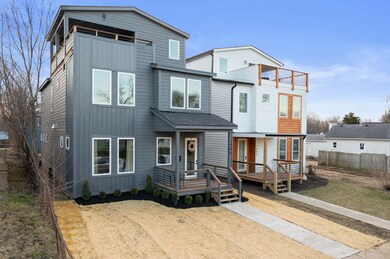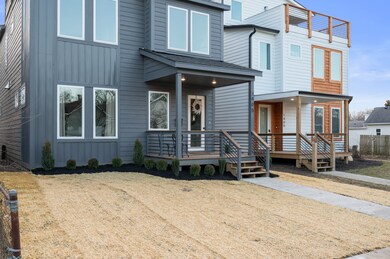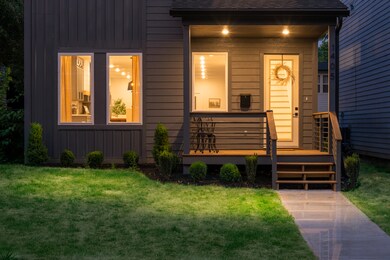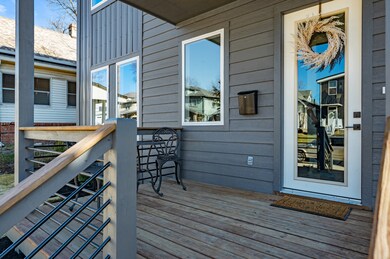
1405 Linden St Indianapolis, IN 46203
Fountain Square NeighborhoodEstimated Value: $521,000 - $690,000
Highlights
- Guest House
- Contemporary Architecture
- Covered patio or porch
- New Construction
- Vaulted Ceiling
- Formal Dining Room
About This Home
As of July 2023Don't miss your chance at one of THE last 3 story walk out roof terrace-covered DECKS in Fountain Square plus a finished STUDIO CARRIAGE HOUSE. Located off the main strip this custom-built Urban Contemporary Home with a huge lot is an entertainer's dream designed w/luxury finishes & fixtures. Spacious master suite w/walk-in closet, double vanity, walk-in shower wet room w/ soaker tub. The main floor great room includes gourmet kitchen w/stainless steel appliances, handmade vent hood, walk-in pantry, custom lighting, luxury vinyl wood floors. Upstairs laundry, 3rd story wet bar, detached 2-car garage are a few special features. Be near all the action of this thriving FS neighborhood including Parks, Cultural Trail, Eateries, & Local Shops.
Last Agent to Sell the Property
F.C. Tucker Company License #RB14044995 Listed on: 02/17/2023

Home Details
Home Type
- Single Family
Est. Annual Taxes
- $5,640
Year Built
- Built in 2023 | New Construction
Lot Details
- 5,968 Sq Ft Lot
- Rural Setting
- Partially Fenced Property
Parking
- 2 Car Detached Garage
- Heated Garage
- Alley Access
- Side or Rear Entrance to Parking
- Garage Door Opener
Home Design
- Contemporary Architecture
- Wood Siding
- Aluminum Siding
Interior Spaces
- 3-Story Property
- Wet Bar
- Woodwork
- Tray Ceiling
- Vaulted Ceiling
- Paddle Fans
- Vinyl Clad Windows
- Formal Dining Room
- Luxury Vinyl Plank Tile Flooring
- Basement
- Basement Cellar
- Fire and Smoke Detector
Kitchen
- Eat-In Kitchen
- Gas Oven
- Recirculated Exhaust Fan
- Dishwasher
- Kitchen Island
- Disposal
Bedrooms and Bathrooms
- 4 Bedrooms
- Walk-In Closet
- In-Law or Guest Suite
Outdoor Features
- Balcony
- Multiple Outdoor Decks
- Covered patio or porch
Additional Homes
- Guest House
Utilities
- Forced Air Heating System
- Heating System Uses Gas
- Gas Water Heater
Community Details
- Hubbard Etal Southeast Add Subdivision
Listing and Financial Details
- Legal Lot and Block 13 / 9
- Assessor Parcel Number 491018184028000101
Ownership History
Purchase Details
Home Financials for this Owner
Home Financials are based on the most recent Mortgage that was taken out on this home.Purchase Details
Home Financials for this Owner
Home Financials are based on the most recent Mortgage that was taken out on this home.Purchase Details
Similar Homes in Indianapolis, IN
Home Values in the Area
Average Home Value in this Area
Purchase History
| Date | Buyer | Sale Price | Title Company |
|---|---|---|---|
| Linden Street Llc | $675,000 | None Listed On Document | |
| New Legacy Homes Llc | $130,000 | None Available | |
| Mann James R | -- | Attorneys Title Agency Of In |
Mortgage History
| Date | Status | Borrower | Loan Amount |
|---|---|---|---|
| Previous Owner | New Legacy Homes Llc | $934,700 |
Property History
| Date | Event | Price | Change | Sq Ft Price |
|---|---|---|---|---|
| 07/21/2023 07/21/23 | Sold | $675,000 | -6.9% | $264 / Sq Ft |
| 07/01/2023 07/01/23 | Pending | -- | -- | -- |
| 06/10/2023 06/10/23 | Price Changed | $725,000 | -3.3% | $284 / Sq Ft |
| 03/28/2023 03/28/23 | Price Changed | $750,000 | -2.6% | $294 / Sq Ft |
| 02/17/2023 02/17/23 | For Sale | $769,900 | +492.2% | $301 / Sq Ft |
| 06/16/2021 06/16/21 | Sold | $130,000 | +4.1% | $157 / Sq Ft |
| 01/23/2021 01/23/21 | Pending | -- | -- | -- |
| 01/21/2021 01/21/21 | For Sale | $124,900 | -- | $151 / Sq Ft |
Tax History Compared to Growth
Tax History
| Year | Tax Paid | Tax Assessment Tax Assessment Total Assessment is a certain percentage of the fair market value that is determined by local assessors to be the total taxable value of land and additions on the property. | Land | Improvement |
|---|---|---|---|---|
| 2024 | $11,250 | $580,700 | $44,900 | $535,800 |
| 2023 | $11,250 | $470,600 | $44,900 | $425,700 |
| 2022 | $1,248 | $44,900 | $44,900 | $0 |
| 2021 | $5,757 | $117,900 | $44,900 | $73,000 |
| 2020 | $1,717 | $102,300 | $44,900 | $57,400 |
| 2019 | $1,198 | $67,400 | $3,500 | $63,900 |
| 2018 | $1,116 | $61,600 | $3,500 | $58,100 |
| 2017 | $950 | $58,100 | $3,500 | $54,600 |
| 2016 | $861 | $54,000 | $3,500 | $50,500 |
| 2014 | $995 | $45,100 | $3,500 | $41,600 |
| 2013 | $960 | $45,100 | $3,500 | $41,600 |
Agents Affiliated with this Home
-
Joshua Ember

Seller's Agent in 2023
Joshua Ember
F.C. Tucker Company
(317) 418-7176
4 in this area
165 Total Sales
-
A
Buyer Co-Listing Agent in 2023
Amanda Christians
F.C. Tucker Company
(317) 525-4007
3 in this area
105 Total Sales
-

Buyer's Agent in 2021
Lisa Phillips
Compass Indiana, LLC
(317) 219-9277
23 in this area
122 Total Sales
Map
Source: MIBOR Broker Listing Cooperative®
MLS Number: 21906269
APN: 49-10-18-184-028.000-101
- 1337 Linden St
- 1434 Laurel St
- 1226 Cottage Ave
- 1314 Laurel St
- 1421 Laurel St
- 1213 Cottage Ave
- 1402 Olive St
- 1209 Cottage Ave
- 1418 Olive St
- 1422 Olive St
- 1310 Olive St
- 1510 Spruce St
- 1431 E Pleasant Run Parkway Dr S
- 1156 Spruce St
- 1133 Olive St
- 1237 E Pleasant Run Parkway South Dr
- 1306 E Minnesota St
- 1552 Shelby St
- 1125 Laurel St
- 1601 Spruce St
- 1405 Linden St
- 1401 Linden St
- 1409 Linden St
- 1409 Linden St Unit ID1028898P
- 1345 Linden St
- 1341 Linden St
- 1421 Linden St
- 1333 Linden St
- 1406 Linden St
- 1402 Linden St
- 1410 Linden St
- 1346 Linden St
- 1425 Linden St
- 1414 Linden St
- 1342 Linden St
- 1327 Linden St
- 1418 Linden St
- 1338 Linden St
- 1422 Linden St
- 1334 Linden St

