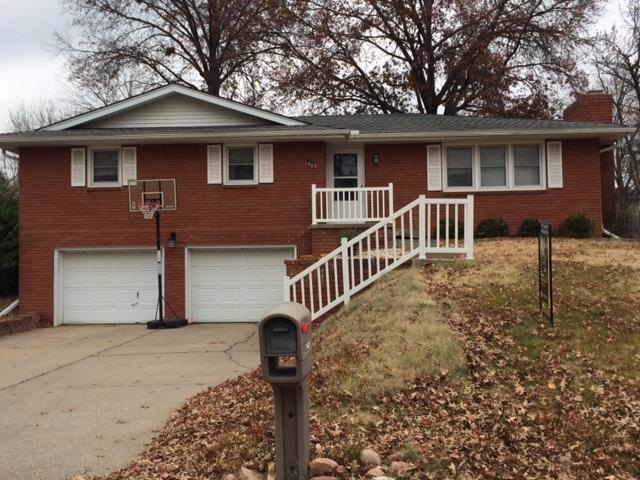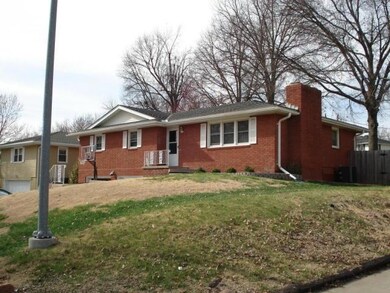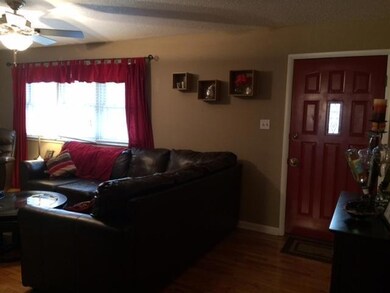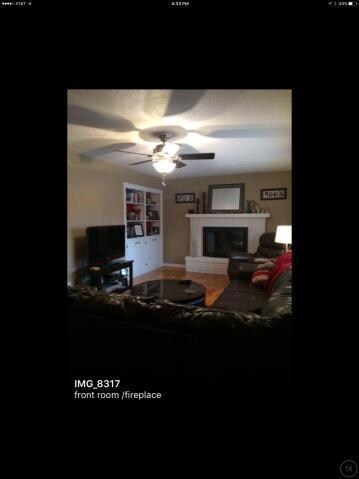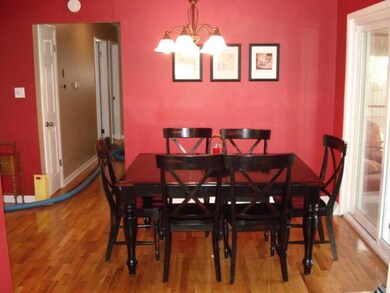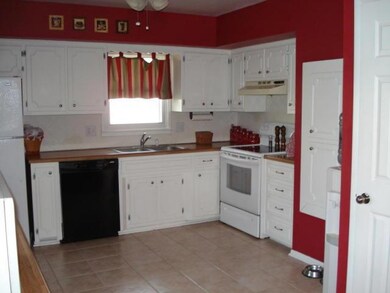
1405 Lion Rd Saint Joseph, MO 64506
East Saint Joseph NeighborhoodEstimated Value: $249,000 - $268,000
Highlights
- Recreation Room
- Enclosed patio or porch
- Forced Air Heating and Cooling System
- Home Office
- Attic Fan
- 2 Car Garage
About This Home
As of October 2016Wow what a place, all brick raised ranch,3-4 bedrooms, 3 full baths, fireplace, dining area.=, 2 car garage, rec room, big fenced yard with screened in porch. Newer windows.
Last Agent to Sell the Property
Kim THOMAS
REECENICHOLS-IDE CAPITAL License #2004035974 Listed on: 08/09/2016

Home Details
Home Type
- Single Family
Est. Annual Taxes
- $1,154
Year Built
- 1971
Lot Details
- Lot Dimensions are 70x117
- Wood Fence
- Aluminum or Metal Fence
Parking
- 2 Car Garage
Home Design
- Composition Roof
- Masonry
Interior Spaces
- Living Room with Fireplace
- Home Office
- Recreation Room
- Attic Fan
- Finished Basement
Kitchen
- Dishwasher
- Disposal
Bedrooms and Bathrooms
- 3 Bedrooms
- 3 Full Bathrooms
Outdoor Features
- Enclosed patio or porch
Schools
- Bessie Ellison Elementary School
- Central High School
Utilities
- Forced Air Heating and Cooling System
- Heating System Uses Natural Gas
- Private Sewer
Ownership History
Purchase Details
Home Financials for this Owner
Home Financials are based on the most recent Mortgage that was taken out on this home.Purchase Details
Home Financials for this Owner
Home Financials are based on the most recent Mortgage that was taken out on this home.Similar Homes in Saint Joseph, MO
Home Values in the Area
Average Home Value in this Area
Purchase History
| Date | Buyer | Sale Price | Title Company |
|---|---|---|---|
| Bell Nicholas G | -- | -- | |
| Thomas Richard Ryan | -- | First American Title |
Mortgage History
| Date | Status | Borrower | Loan Amount |
|---|---|---|---|
| Open | Bell Nicholas G | $60,000 | |
| Open | Bell Nicholas G | $138,446 | |
| Previous Owner | Thomas Richard Ryan | $143,960 |
Property History
| Date | Event | Price | Change | Sq Ft Price |
|---|---|---|---|---|
| 10/28/2016 10/28/16 | Sold | -- | -- | -- |
| 08/22/2016 08/22/16 | Pending | -- | -- | -- |
| 08/09/2016 08/09/16 | For Sale | $143,900 | -- | $107 / Sq Ft |
Tax History Compared to Growth
Tax History
| Year | Tax Paid | Tax Assessment Tax Assessment Total Assessment is a certain percentage of the fair market value that is determined by local assessors to be the total taxable value of land and additions on the property. | Land | Improvement |
|---|---|---|---|---|
| 2024 | $1,485 | $21,090 | $4,260 | $16,830 |
| 2023 | $1,485 | $21,090 | $4,260 | $16,830 |
| 2022 | $1,375 | $21,090 | $4,260 | $16,830 |
| 2021 | $1,381 | $21,090 | $4,260 | $16,830 |
| 2020 | $1,374 | $21,090 | $4,260 | $16,830 |
| 2019 | $1,326 | $21,090 | $4,260 | $16,830 |
| 2018 | $1,195 | $21,090 | $4,260 | $16,830 |
| 2017 | $1,184 | $21,090 | $0 | $0 |
| 2015 | $0 | $21,090 | $0 | $0 |
| 2014 | $1,301 | $21,090 | $0 | $0 |
Agents Affiliated with this Home
-
K
Seller's Agent in 2016
Kim THOMAS
REECENICHOLS-IDE CAPITAL
(816) 262-9190
-
Jennifer Pflugradt

Buyer's Agent in 2016
Jennifer Pflugradt
Coldwell Banker General Property
(816) 341-9713
17 in this area
195 Total Sales
Map
Source: Heartland MLS
MLS Number: 113268
APN: 06-1.0-01-002-001-049.000
- 4415 Appletree Ct
- 1706 N Leonard Rd
- 1618 Wayne Dr
- 4607 Hunters Glen Dr
- 1506 N 43rd St
- 2301 Buckingham St
- 1524 N 42nd Terrace
- 4606 Hunters Glen Dr
- 4313 Hidden Valley Dr
- 4311 Hidden Valley Dr
- 4513 Alpha Ln
- 4509 Alpha Ln
- 7 Stonecrest N A
- 4809 Mockingbird Ln
- 4101 Hidden Valley Dr
- 5010 Stonecrest Terrace
- 4809 Ashbey Dr
- 4926 Mockingbird Ln
- 2704 N Woodbine Rd
- 1806 N Woodbine Rd
