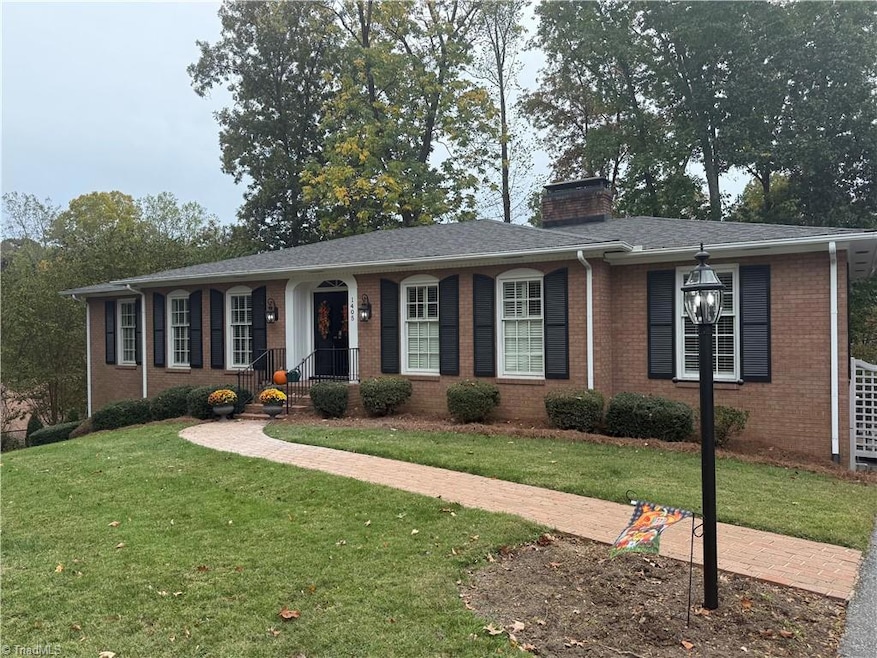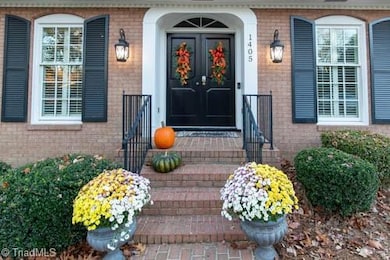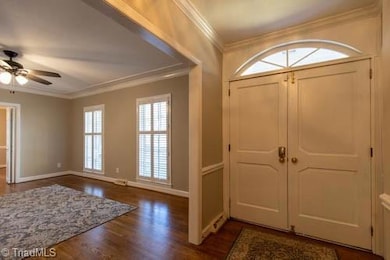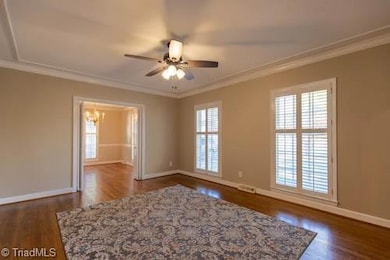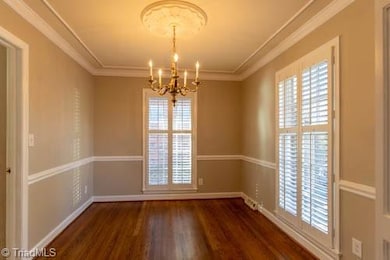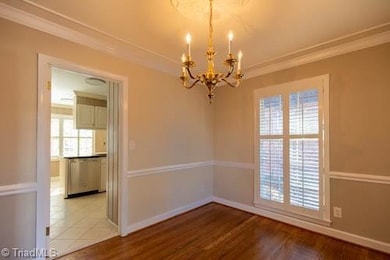1405 Lyndhurst Dr High Point, NC 27262
Greater High Point NeighborhoodEstimated payment $2,557/month
Highlights
- Den with Fireplace
- No HOA
- Plantation Shutters
- Wood Flooring
- Balcony
- Wet Bar
About This Home
Here it is!! A Stunning ranch home!! The hardwood floors catch your eye right away, and the plantation shutters add a classic touch throughout. You’ll find four bedrooms on the main floor, plus two full, remodeled bathrooms. One bathroom has a gorgeous new tile shower, along with new floors and a fresh vanity. The layout is perfect! The owners put in a top-of-the-line dual fuel Trane modulating HVAC system and new ductwork in 2023, so the whole house—including the basement—stays comfortable all year. There’s a new gas tankless water heater, a new roof, and the electrical devices were updated in 2024. The home’s been completely repainted, and they’ve put new flooring in the basement and fifth bedroom. Downstairs, the basement feels like its own apartment. There’s a separate entrance, a fifth bedroom, a full bath, and a kitchen with a refrigerator, wine fridge, sink, bar area, and cabinets. Out back, there’s a huge balcony that’s perfect for relaxing or entertaining.
Home Details
Home Type
- Single Family
Est. Annual Taxes
- $3,182
Year Built
- Built in 1966
Lot Details
- 0.33 Acre Lot
- Lot Dimensions are 92 x 153 x 104 x 148
- Property is zoned Rs-12
Parking
- 2 Car Garage
- Attached Carport
- Driveway
Home Design
- Brick Exterior Construction
Interior Spaces
- 3,174 Sq Ft Home
- Property has 1 Level
- Wet Bar
- Ceiling Fan
- Plantation Shutters
- Den with Fireplace
- 2 Fireplaces
- Partially Finished Basement
- Fireplace in Basement
- Dishwasher
Flooring
- Wood
- Carpet
- Laminate
- Tile
Bedrooms and Bathrooms
- 5 Bedrooms
Outdoor Features
- Balcony
Utilities
- Central Air
- Dual Heating Fuel
- Heat Pump System
- Heating System Uses Natural Gas
- Gas Water Heater
Community Details
- No Home Owners Association
- Emerywood Forest Subdivision
Listing and Financial Details
- Assessor Parcel Number 0185131
- 1% Total Tax Rate
Map
Home Values in the Area
Average Home Value in this Area
Tax History
| Year | Tax Paid | Tax Assessment Tax Assessment Total Assessment is a certain percentage of the fair market value that is determined by local assessors to be the total taxable value of land and additions on the property. | Land | Improvement |
|---|---|---|---|---|
| 2025 | $3,182 | $230,900 | $60,000 | $170,900 |
| 2024 | $3,182 | $218,700 | $60,000 | $158,700 |
| 2023 | $3,182 | $218,700 | $60,000 | $158,700 |
| 2022 | $3,113 | $230,900 | $60,000 | $170,900 |
| 2021 | $2,483 | $180,200 | $30,000 | $150,200 |
| 2020 | $2,483 | $180,200 | $30,000 | $150,200 |
| 2019 | $2,483 | $180,200 | $0 | $0 |
| 2018 | $2,471 | $180,200 | $0 | $0 |
| 2017 | $2,471 | $180,200 | $0 | $0 |
| 2016 | $2,440 | $174,000 | $0 | $0 |
| 2015 | $2,453 | $174,000 | $0 | $0 |
| 2014 | $2,495 | $174,000 | $0 | $0 |
Property History
| Date | Event | Price | List to Sale | Price per Sq Ft | Prior Sale |
|---|---|---|---|---|---|
| 11/11/2025 11/11/25 | For Sale | $435,000 | +29.5% | $137 / Sq Ft | |
| 09/01/2022 09/01/22 | Sold | $336,000 | +2.1% | $120 / Sq Ft | View Prior Sale |
| 08/26/2022 08/26/22 | Pending | -- | -- | -- | |
| 07/26/2022 07/26/22 | For Sale | $329,000 | -- | $118 / Sq Ft |
Purchase History
| Date | Type | Sale Price | Title Company |
|---|---|---|---|
| Warranty Deed | $336,000 | -- |
Mortgage History
| Date | Status | Loan Amount | Loan Type |
|---|---|---|---|
| Open | $319,200 | New Conventional |
Source: Triad MLS
MLS Number: 1201919
APN: 0185131
- 1304 Wickliff Ave
- 1127 Gatehouse Rd Unit 14
- 1122 Kensington Dr
- 1116 Ferndale Blvd
- 2860 Saint Giles Ct
- 2885 Saint Giles Ct
- 2893 Saint Giles Ct
- 2844 Saint Giles Ct
- 2849 Saint Giles Ct
- 1042 Rockford Rd
- 2834 Fallin Ct
- 1011 Ferndale Blvd
- 911 N Rotary Dr
- 931 Nottingham Rd
- 1007 N Rotary Dr
- 1228 Dovershire Place
- 1408 Wales Dr
- 1232 Dovershire Place
- 925 Croyden St
- 1312 Gilbrook Ct
- 1410 Fernwood Dr
- 1109 Adams St
- 408 W Parkway Ave Unit A
- 706 Westchester Dr
- 808 Carrick St Unit ID1320097P
- 305 Oakwood St Unit 2
- 1006 Holton Place Unit B
- 1006 Holton Place Unit A
- 208 W Parkway Ave Unit West Parkway Ave
- 2013 Lancey Dr
- 650 N Main St
- 2017 Priya St
- 409 Richardson Ave
- 219 Dorothy St
- 508 Denny St
- 2231 Shadow Valley Rd
- 1825 Johnson St
- 106 Hodgin St
- 101 Oxford Place Unit 14
- 2524 Ingleside Dr
