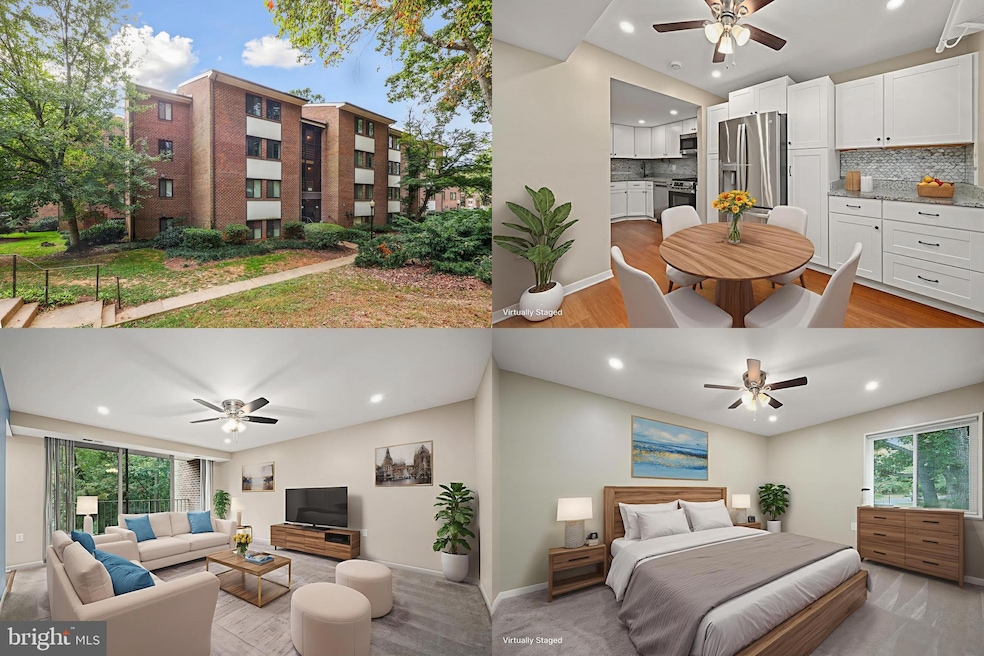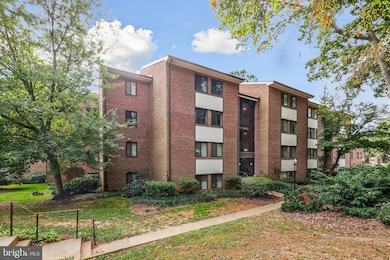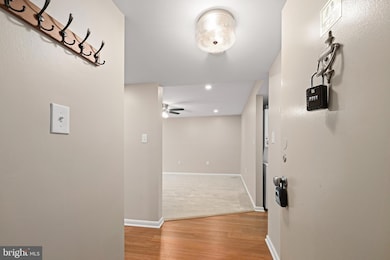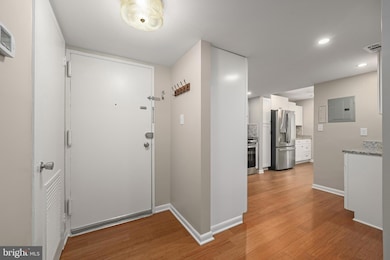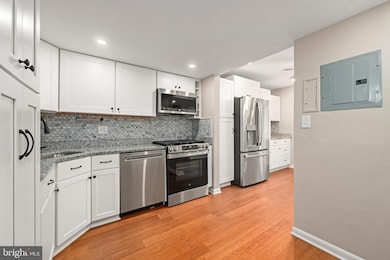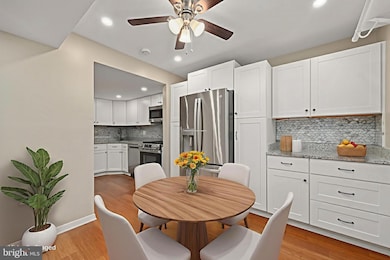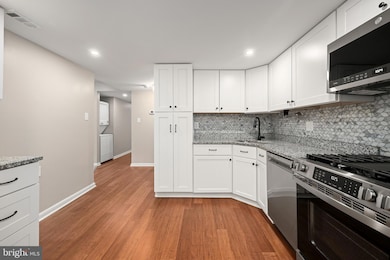1405 Northgate Square Unit 22B Reston, VA 20190
Lake Anne NeighborhoodEstimated payment $2,865/month
Highlights
- Fitness Center
- Contemporary Architecture
- Community Pool
- Langston Hughes Middle School Rated A-
- Bamboo Flooring
- 3-minute walk to Lake Anne Recreation Area
About This Home
Absolutely Stunning and truly one of a kind- fully renovated condo in desirable Northgate community of Reston! Fantastic location - walking distance to beautiful Lake Anne, Silver line metro and Reston Town center! This desirable 2 bed 2 bath bright, sunlit condo has been fully renovated throughout! As you enter you are greeted by the upgraded water-resistant engineered bamboo flooring, and open spacious floor plan. The Renovated gourmet kitchen is truly a treat- with new Shaker cabinets, custom backsplash, granite counters and SS appliances. The kitchen has also been expanded for tons of additional cabinetry and space as well as eat-in breakfast room. Upgraded lighting throughout. The large family room located off the kitchen leads to the lovely private balcony surrounded by beautiful greenery and overlooking the common area for tranquil and peaceful relaxation. Washer/Dryer has been thoughtfully relocated to its own private location, unlike other units in this community. Fully renovated hall and Primary bathrooms with custom shower and tiles. Primary suite also features a lovely walk-in closet with built-ins. This condo boasts 2 spacious bedrooms. Additional recent upgrades include Sliding door panel, Electrical work, new HVAC, and Updated Copper Piping. No expense has been spared!
The condo fees covers all utilities - to include electric, gas, trash, snow removal and water! The condo association maintains the entire central heating and cooling system as well as regular filter maintenance. Other notable benefits provided by the condo association are an on premise maintenance crew for any emergency maintenance and also regular pest control and trash service, building master insurance, general common area maintenance, roof maintenance and more! Reston Association amenities include swimming pools, tennis courts, trails, playgrounds, multiple lakes and much more! Located just minutes to Silver metro and Reston Town Center! Easy commuter access to 267, Rt 7 and more! Close proximity to major companies along the tech corridor! Don't miss out on this one!
Listing Agent
Rheema Ziadeh
(703) 200-1135 rheema.ziadeh@redfin.com Redfin Corporation Listed on: 10/09/2025

Property Details
Home Type
- Condominium
Est. Annual Taxes
- $3,578
Year Built
- Built in 1971
Lot Details
- Property is in excellent condition
HOA Fees
Parking
- Parking Lot
Home Design
- Contemporary Architecture
- Entry on the 4th floor
- Brick Exterior Construction
Interior Spaces
- 1,006 Sq Ft Home
- Property has 1 Level
- Washer and Dryer Hookup
Kitchen
- Stove
- Built-In Microwave
- Dishwasher
- Disposal
Flooring
- Bamboo
- Carpet
Bedrooms and Bathrooms
- 2 Main Level Bedrooms
- 2 Full Bathrooms
Utilities
- Forced Air Heating and Cooling System
- Natural Gas Water Heater
Listing and Financial Details
- Assessor Parcel Number 0172 35050022B
Community Details
Overview
- Association fees include common area maintenance, electricity, water, air conditioning, gas, heat, insurance, exterior building maintenance, snow removal, trash, reserve funds
- Low-Rise Condominium
- Northgate Condo Community
- Northgate Condo Subdivision
Amenities
- Common Area
- Community Center
- Recreation Room
Recreation
- Community Playground
- Fitness Center
- Community Pool
- Jogging Path
Pet Policy
- Dogs and Cats Allowed
Map
Home Values in the Area
Average Home Value in this Area
Property History
| Date | Event | Price | List to Sale | Price per Sq Ft | Prior Sale |
|---|---|---|---|---|---|
| 10/09/2025 10/09/25 | For Sale | $350,000 | +40.0% | $348 / Sq Ft | |
| 06/24/2019 06/24/19 | Sold | $250,000 | 0.0% | $254 / Sq Ft | View Prior Sale |
| 05/26/2019 05/26/19 | Pending | -- | -- | -- | |
| 05/15/2019 05/15/19 | Price Changed | $249,900 | -2.0% | $253 / Sq Ft | |
| 05/11/2019 05/11/19 | For Sale | $255,000 | 0.0% | $259 / Sq Ft | |
| 05/02/2019 05/02/19 | Pending | -- | -- | -- | |
| 04/26/2019 04/26/19 | For Sale | $255,000 | 0.0% | $259 / Sq Ft | |
| 11/07/2014 11/07/14 | Rented | $1,495 | -3.5% | -- | |
| 11/04/2014 11/04/14 | Under Contract | -- | -- | -- | |
| 09/15/2014 09/15/14 | For Rent | $1,550 | -- | -- |
Source: Bright MLS
MLS Number: VAFX2272268
- 1413 Northgate Square Unit 13/12B
- 1427 Northgate Square Unit 27/12B
- 1422 Northgate Square Unit 22/1A
- 1434 Northgate Square Unit 34/21B
- 11152 Forest Edge Dr
- 1532 Northgate Square Unit 1A
- 1408 Northgate Square Unit 22B
- 1403 Greenmont Ct
- 1674 Chimney House Rd
- 11026 Saffold Way
- 11400 Washington Plaza W Unit 1101
- 1609 Fellowship Square
- Sutton Plan at Lake Anne Towns
- Astor Plan at Lake Anne Towns
- Lenox Plan at Lake Anne Towns
- 1620 Fellowship Square
- 11221 S Shore Rd
- 1624 Fellowship Square
- 11464 Orchard Ln
- 11540 Hickory Cluster
- 1427 Northgate Square Unit 12
- 1434 Northgate Square Unit 1434-22B
- 1532 Northgate Square Unit 1532-2A
- 1400 Northgate Square Unit 11A
- 1404 Northgate Square Unit 4/12B
- 1460 Waterfront Rd
- 11525 Hickory Cluster
- 11410 Esplanade Dr
- 11012 Becontree Lake Dr
- 1526 Scandia Cir
- 1635 Valencia Way
- 1669 Bandit Loop Unit 109A
- 11405 Summer House Ct
- 1675 Bandit Loop Unit 107B
- 1334 Garden Wall Cir Unit C
- 11555 Olde Tiverton Cir
- 11659 North Shore Dr
- 1254 Lamplighter Way
- 1664 Parkcrest Cir Unit 200
- 1665 Parkcrest Cir Unit 301
