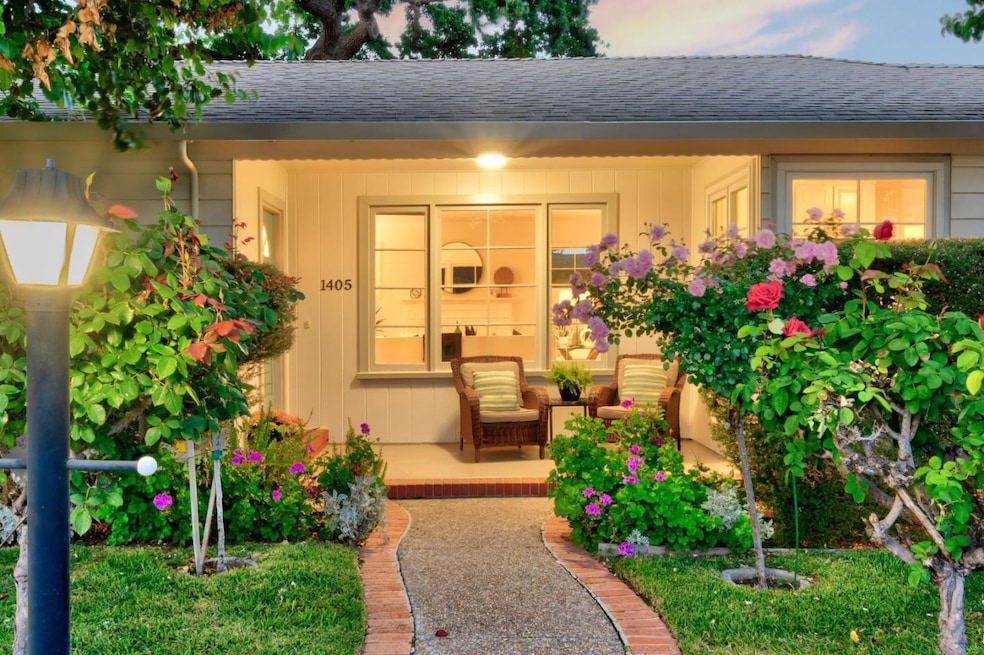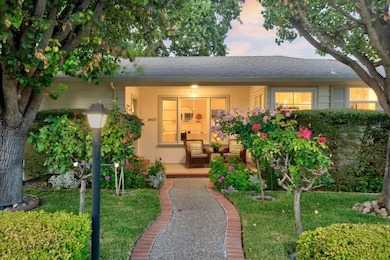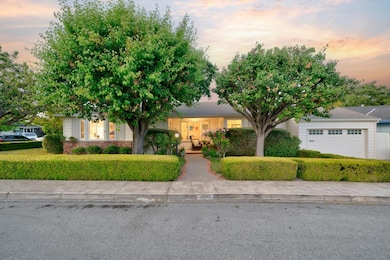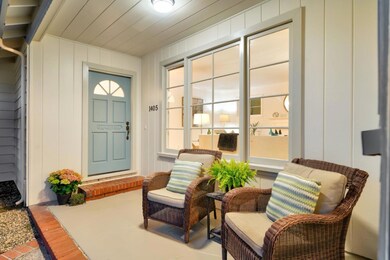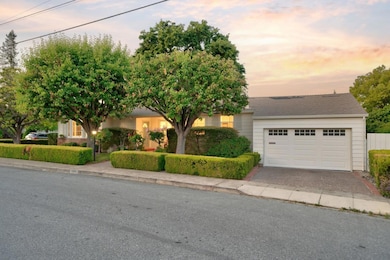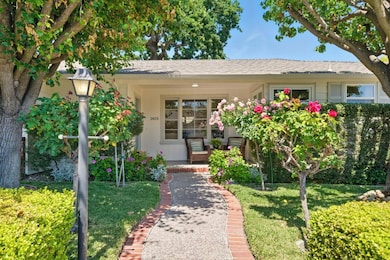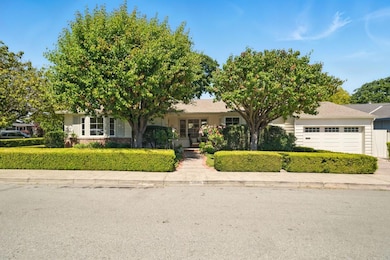
1405 Oakhurst Ave San Carlos, CA 94070
El Sereno Corte NeighborhoodEstimated payment $10,358/month
Highlights
- Deck
- Wood Flooring
- Breakfast Area or Nook
- White Oaks Elementary School Rated A
- Granite Countertops
- Formal Dining Room
About This Home
Discover charm, comfort, and convenience in this lovely home on one of San Carlos most desirable streets. This 2-bedroom, 2-bathroom residence offers a thoughtfully designed living space with classic appeal. As you step inside, you're greeted by gorgeous hardwood floors, abundant natural light, and a warm, welcoming ambiance. The freshly painted, spacious living room showcases a cozy fireplace and large picture windows, and transitions smoothly into the dining area, which includes a built-in wet bar, additional dishwasher, and beverage refrigerator. From there, the space continues seamlessly into the kitchen, featuring stainless steel appliances, generous cabinetry, and a charming breakfast nook. Step outside to a private backyard oasis perfect for entertaining, relaxing, or enjoying the summer weather on the patio. Mature trees, manicured landscaping, and multiple lounging areas create a serene outdoor haven. This inviting home features two generously-sized bedrooms, updated bathrooms and an attached garage with new epoxy flooring and extra storage. Located just minutes from vibrant downtown San Carlos, top-rated schools including White Oaks Elementary, parks, Caltrain, and major commuter routes, this home offers the perfect blend of suburban tranquility and urban convenience.
Last Listed By
Christie's International Real Estate Sereno License #01914996 Listed on: 05/29/2025

Open House Schedule
-
Saturday, May 31, 20251:30 to 4:00 pm5/31/2025 1:30:00 PM +00:005/31/2025 4:00:00 PM +00:00Charming 2 bedroom, 2 bath home in White Oaks! Updated kitchen with stainless steel appliances, hardwood floors & fresh paint attached garage with new epoxy flooring, landscaped backyard, and top-rated San Carlos schools!Add to Calendar
-
Sunday, June 01, 20251:30 to 4:00 pm6/1/2025 1:30:00 PM +00:006/1/2025 4:00:00 PM +00:00Charming 2 bedroom, 2 bath home in White Oaks! Updated kitchen with stainless steel appliances, hardwood floors & fresh paint attached garage with new epoxy flooring, landscaped backyard, and top-rated San Carlos schools!Add to Calendar
Home Details
Home Type
- Single Family
Est. Annual Taxes
- $3,434
Year Built
- Built in 1941
Lot Details
- 6,085 Sq Ft Lot
- Wood Fence
- Sprinklers on Timer
- Back Yard
- Zoning described as R10006
Parking
- 1 Car Garage
- On-Street Parking
Home Design
- Composition Roof
- Concrete Perimeter Foundation
Interior Spaces
- 1,363 Sq Ft Home
- 1-Story Property
- Wet Bar
- Gas Fireplace
- Double Pane Windows
- Living Room with Fireplace
- Formal Dining Room
Kitchen
- Breakfast Area or Nook
- Electric Oven
- Microwave
- Dishwasher
- Granite Countertops
- Disposal
Flooring
- Wood
- Tile
Bedrooms and Bathrooms
- 2 Bedrooms
- 2 Full Bathrooms
- Bathtub with Shower
- Bathtub Includes Tile Surround
- Walk-in Shower
Laundry
- Laundry in Garage
- Washer and Dryer
Outdoor Features
- Deck
Utilities
- Forced Air Heating System
- Vented Exhaust Fan
Listing and Financial Details
- Assessor Parcel Number 051-245-330
Map
Home Values in the Area
Average Home Value in this Area
Tax History
| Year | Tax Paid | Tax Assessment Tax Assessment Total Assessment is a certain percentage of the fair market value that is determined by local assessors to be the total taxable value of land and additions on the property. | Land | Improvement |
|---|---|---|---|---|
| 2023 | $3,434 | $174,844 | $45,112 | $129,732 |
| 2022 | $3,265 | $171,417 | $44,228 | $127,189 |
| 2021 | $3,183 | $168,057 | $43,361 | $124,696 |
| 2020 | $3,111 | $166,336 | $42,917 | $123,419 |
| 2019 | $3,040 | $163,076 | $42,076 | $121,000 |
| 2018 | $2,941 | $159,880 | $41,251 | $118,629 |
| 2017 | $2,867 | $156,747 | $40,443 | $116,304 |
| 2016 | $2,770 | $153,674 | $39,650 | $114,024 |
| 2015 | $2,762 | $151,367 | $39,055 | $112,312 |
| 2014 | $2,633 | $148,403 | $38,290 | $110,113 |
Property History
| Date | Event | Price | Change | Sq Ft Price |
|---|---|---|---|---|
| 05/29/2025 05/29/25 | For Sale | $1,898,000 | -- | $1,393 / Sq Ft |
Purchase History
| Date | Type | Sale Price | Title Company |
|---|---|---|---|
| Interfamily Deed Transfer | -- | None Available | |
| Interfamily Deed Transfer | -- | Chronos Title Inc | |
| Interfamily Deed Transfer | -- | -- | |
| Interfamily Deed Transfer | -- | Alliance Title | |
| Interfamily Deed Transfer | -- | Alliance Title | |
| Grant Deed | $298,000 | Chicago Title Company |
Mortgage History
| Date | Status | Loan Amount | Loan Type |
|---|---|---|---|
| Open | $2,850,000 | Reverse Mortgage Home Equity Conversion Mortgage | |
| Closed | $938,250 | Reverse Mortgage Home Equity Conversion Mortgage | |
| Closed | $574,406 | Reverse Mortgage Home Equity Conversion Mortgage | |
| Closed | $40,000 | Credit Line Revolving | |
| Closed | $173,000 | Credit Line Revolving | |
| Closed | $170,000 | Credit Line Revolving |
Similar Homes in the area
Source: MLSListings
MLS Number: ML82008889
APN: 051-245-330
- 113 Wildwood Ave
- 1962 Brittan Ave
- 708 Neal Ave
- 411 Ridge Rd
- 153 Somerset St
- 435 Edgewood Rd
- 964 Blandford Blvd
- 206 Frances Ln
- 939 Walnut St
- 610 De Anza Ave
- 00 Devonshire
- 1338 Arroyo Ave
- 2910 Sherwood Dr
- 79 Claremont Ave
- 782 Elm St Unit B
- 782 Elm St Unit C
- 782 Elm St Unit D
- 77B Claremont Ave
- 749 Tamarack Ave
- 2425 Whipple Ave
