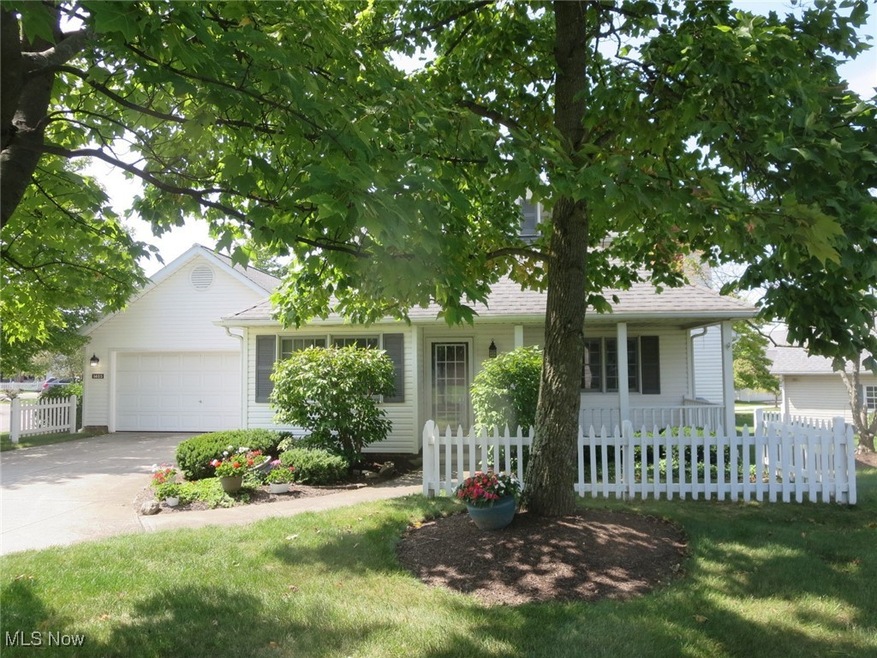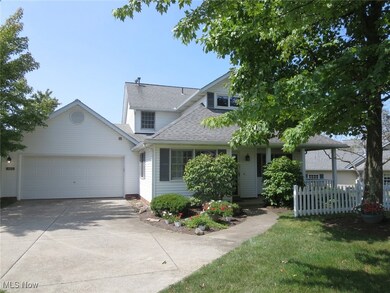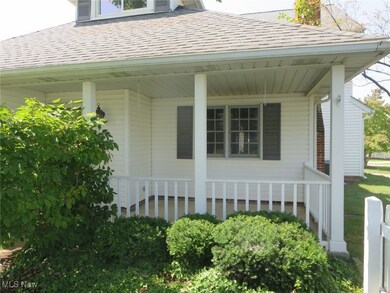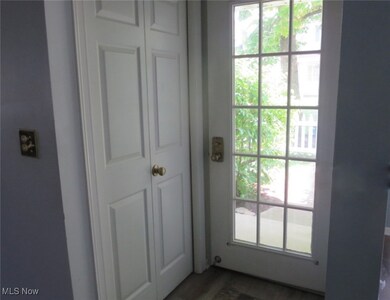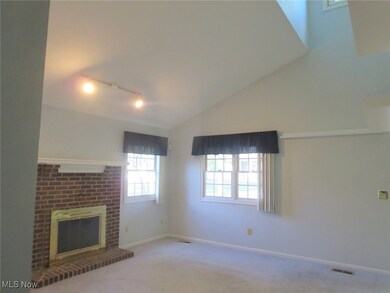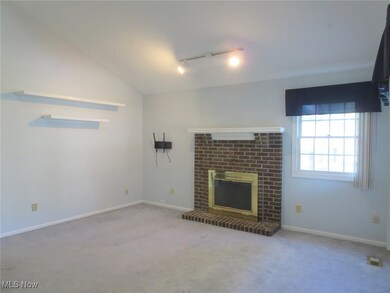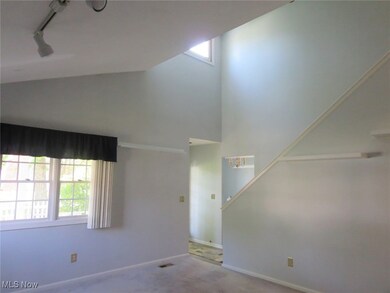
1405 Peppercorn Ln Unit 71 Broadview Heights, OH 44147
Highlights
- Community Pool
- Tennis Courts
- 2 Car Attached Garage
- North Royalton Middle School Rated A
- Porch
- Forced Air Heating and Cooling System
About This Home
As of December 2024Move In Ready in Macintosh Farms! Green space between these townhomes offers privacy. A great open floor plan featuring a two story family room with wood burning fireplace, first floor master featuring his & hers walk-in closets and adjoining bathroom and laundry room includes a stationery tub. The kitchen offers newer vinyl flooring, oak cabinets with stainless steel appliances, Dining room has a vaulted ceiling and decorative plant shelf. Two full baths offer plenty of storage and ceramic flooring. An attached 2 car garage adds convenience to this unit. Enjoy relaxing on the covered porch, or take a swim in the community pool within walking distance, or play a game of tennis, it's all here for you... Tons of storage too. Seller is offering a one year home warranty to the new buyer as well! All appliances stay including washer and dryer! Schedule your viewing today!
Last Agent to Sell the Property
Harmony Homes Realty Brokerage Email: 440-838-6430 TheTierneyTeam@aol.com License #2006004118
Property Details
Home Type
- Condominium
Est. Annual Taxes
- $3,890
Year Built
- Built in 1986
HOA Fees
- $242 Monthly HOA Fees
Parking
- 2 Car Attached Garage
- Garage Door Opener
Home Design
- Cluster Home
- Slab Foundation
- Fiberglass Roof
- Asphalt Roof
- Vinyl Siding
Interior Spaces
- 1,592 Sq Ft Home
- 2-Story Property
- Wood Burning Fireplace
Kitchen
- Range
- Microwave
- Dishwasher
Bedrooms and Bathrooms
- 3 Bedrooms | 1 Main Level Bedroom
- 2 Full Bathrooms
Laundry
- Dryer
- Washer
Utilities
- Forced Air Heating and Cooling System
- Heating System Uses Gas
Additional Features
- Porch
- East Facing Home
Listing and Financial Details
- Home warranty included in the sale of the property
- Assessor Parcel Number 585-16-874
Community Details
Overview
- Macintosh Farms Association
- Macintosh Farms Subdivision
Amenities
- Common Area
Recreation
- Tennis Courts
- Community Pool
Ownership History
Purchase Details
Home Financials for this Owner
Home Financials are based on the most recent Mortgage that was taken out on this home.Purchase Details
Home Financials for this Owner
Home Financials are based on the most recent Mortgage that was taken out on this home.Purchase Details
Home Financials for this Owner
Home Financials are based on the most recent Mortgage that was taken out on this home.Purchase Details
Map
Similar Homes in Broadview Heights, OH
Home Values in the Area
Average Home Value in this Area
Purchase History
| Date | Type | Sale Price | Title Company |
|---|---|---|---|
| Warranty Deed | $275,000 | Infinity Title | |
| Warranty Deed | $275,000 | Infinity Title | |
| Warranty Deed | $138,000 | U S Title Agency | |
| Warranty Deed | $125,000 | City Title Company Agency In | |
| Deed | -- | -- |
Mortgage History
| Date | Status | Loan Amount | Loan Type |
|---|---|---|---|
| Previous Owner | $130,000 | New Conventional | |
| Previous Owner | $123,500 | New Conventional | |
| Previous Owner | $117,300 | New Conventional | |
| Previous Owner | $25,000 | Credit Line Revolving | |
| Previous Owner | $96,000 | Unknown | |
| Previous Owner | $112,500 | No Value Available |
Property History
| Date | Event | Price | Change | Sq Ft Price |
|---|---|---|---|---|
| 12/13/2024 12/13/24 | Sold | $275,000 | 0.0% | $173 / Sq Ft |
| 11/08/2024 11/08/24 | Pending | -- | -- | -- |
| 10/13/2024 10/13/24 | Price Changed | $275,000 | -5.1% | $173 / Sq Ft |
| 09/20/2024 09/20/24 | Price Changed | $289,900 | -0.7% | $182 / Sq Ft |
| 08/23/2024 08/23/24 | For Sale | $292,000 | -- | $183 / Sq Ft |
Tax History
| Year | Tax Paid | Tax Assessment Tax Assessment Total Assessment is a certain percentage of the fair market value that is determined by local assessors to be the total taxable value of land and additions on the property. | Land | Improvement |
|---|---|---|---|---|
| 2024 | $4,870 | $79,100 | $7,910 | $71,190 |
| 2023 | $3,890 | $58,590 | $5,880 | $52,710 |
| 2022 | $3,864 | $58,590 | $5,880 | $52,710 |
| 2021 | $3,923 | $58,590 | $5,880 | $52,710 |
| 2020 | $3,420 | $48,830 | $4,900 | $43,930 |
| 2019 | $3,324 | $139,500 | $14,000 | $125,500 |
| 2018 | $3,225 | $48,830 | $4,900 | $43,930 |
| 2017 | $3,249 | $45,820 | $4,870 | $40,950 |
| 2016 | $3,093 | $45,820 | $4,870 | $40,950 |
| 2015 | $2,963 | $45,820 | $4,870 | $40,950 |
| 2014 | $2,963 | $44,490 | $4,730 | $39,760 |
Source: MLS Now
MLS Number: 5064811
APN: 585-16-874C
- 2050 McClaren Ln
- 3714 Braemar Dr
- 246 Stone Canyon Ct
- 1450 W Edgerton Rd
- 420 Wakefield Run Blvd
- 463 Cornell Dr
- 4794 Snow Blossom Ln
- 9965 Hidden Hollow Trail
- 4851 Snow Blossom Ln
- 790 Walden Pond Cir
- 9790 Hidden Hollow Trail
- V/L Akins Rd
- 5420 Riverview Dr
- 4850 Valleybrook Dr
- 5469 Riverview Dr
- 5495 Hedgebrook Dr
- 4900 E Edgerton Rd
- 103 Town Centre Dr
- 9388 Scottsdale Dr
- 0 Valley Pkwy Unit 5118483
