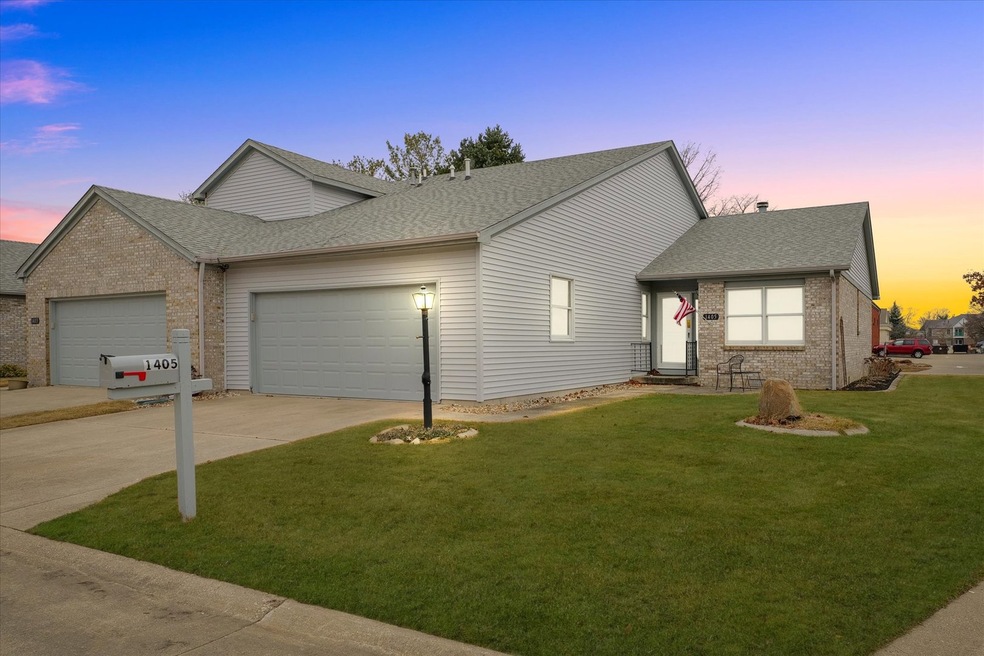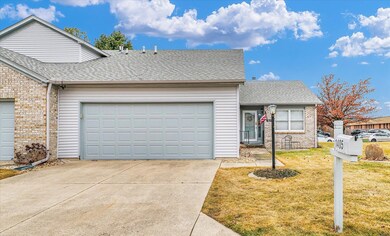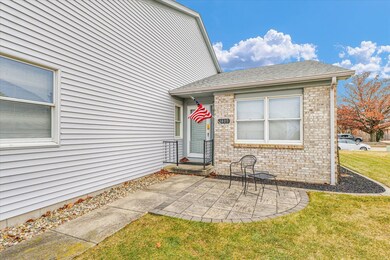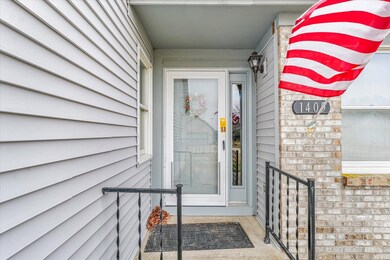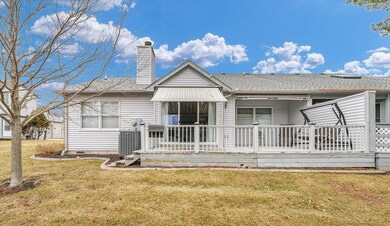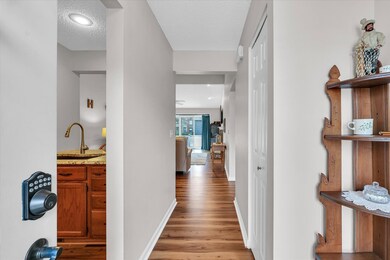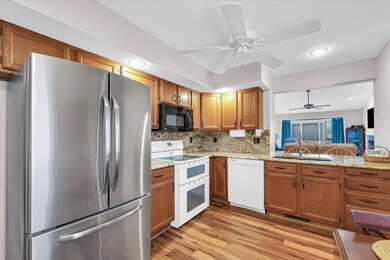
Highlights
- Deck
- 2 Car Attached Garage
- Walk-In Closet
- Central High School Rated A
- Built-In Features
- Laundry Room
About This Home
As of February 2025Welcome to 1405 Quail Run Drive, a beautifully updated condo in the heart of Savoy. This 3-bedroom, 2-bathroom condo has everything you need with a layout that just makes sense. It has seen many recent updates, including roof & siding, granite countertops in the kitchen, new flooring throughout, and a completely remodeled master bathroom. The living space is warm and inviting with plenty of natural light, a built-in perfect to display your favorite pieces, and a gas fireplace for those cozy nights in. There's also a breakfast area that flows into the open living space, giving you plenty of room to spread out. The primary suite is a great setup with a granite dual vanity, a tiled shower with a heated floor, and a walk-in closet for all your storage needs. The spacious deck, complete with two awnings, is the perfect spot to relax and enjoy the outdoors. To top it off, appliances, including the washer and dryer, can stay. Plus, the attached two-car garage offers plenty of convenience and storage. Located just minutes from Old Orchard Lanes & Links if you're up for some bowling or a round of golf. There are plenty of shopping and dining options just a short drive away. With the University of Illinois close by, you'll have easy access to all the events, sports, and cultural activities that come with being near a Big Ten school. If you're looking for a move-in-ready home with modern updates in a fantastic location, this is it!
Last Agent to Sell the Property
KELLER WILLIAMS-TREC License #475184554 Listed on: 02/06/2025

Property Details
Home Type
- Condominium
Est. Annual Taxes
- $2,993
Year Built
- Built in 1991
HOA Fees
- $175 Monthly HOA Fees
Parking
- 2 Car Attached Garage
- Garage Transmitter
- Garage Door Opener
- Driveway
- Parking Included in Price
Home Design
- Asphalt Roof
Interior Spaces
- 1,321 Sq Ft Home
- 1-Story Property
- Built-In Features
- Gas Log Fireplace
- Family Room
- Living Room with Fireplace
- Dining Room
- Crawl Space
Kitchen
- Range
- Microwave
- Dishwasher
- Disposal
Bedrooms and Bathrooms
- 3 Bedrooms
- 3 Potential Bedrooms
- Walk-In Closet
- 2 Full Bathrooms
Laundry
- Laundry Room
- Dryer
- Washer
Accessible Home Design
- Accessible Full Bathroom
- Accessibility Features
Outdoor Features
- Deck
Schools
- Unit 4 Of Choice Elementary School
- Champaign/Middle Call Unit 4 351
- Central High School
Utilities
- Forced Air Heating and Cooling System
- Heating System Uses Natural Gas
Listing and Financial Details
- Senior Tax Exemptions
- Homeowner Tax Exemptions
- Senior Freeze Tax Exemptions
Community Details
Overview
- 2 Units
- Pam Cler Association, Phone Number (217) 355-2519
- Assessor's Subdivision
- Property managed by Quail Run Homeowners Association
Pet Policy
- Dogs and Cats Allowed
Ownership History
Purchase Details
Home Financials for this Owner
Home Financials are based on the most recent Mortgage that was taken out on this home.Purchase Details
Home Financials for this Owner
Home Financials are based on the most recent Mortgage that was taken out on this home.Purchase Details
Similar Homes in Savoy, IL
Home Values in the Area
Average Home Value in this Area
Purchase History
| Date | Type | Sale Price | Title Company |
|---|---|---|---|
| Personal Reps Deed | $251,000 | None Listed On Document | |
| Warranty Deed | $160,000 | None Available | |
| Warranty Deed | $70,000 | None Available |
Mortgage History
| Date | Status | Loan Amount | Loan Type |
|---|---|---|---|
| Previous Owner | $128,000 | New Conventional |
Property History
| Date | Event | Price | Change | Sq Ft Price |
|---|---|---|---|---|
| 02/25/2025 02/25/25 | Sold | $251,000 | +19.5% | $190 / Sq Ft |
| 02/09/2025 02/09/25 | Pending | -- | -- | -- |
| 02/06/2025 02/06/25 | For Sale | $210,000 | -- | $159 / Sq Ft |
Tax History Compared to Growth
Tax History
| Year | Tax Paid | Tax Assessment Tax Assessment Total Assessment is a certain percentage of the fair market value that is determined by local assessors to be the total taxable value of land and additions on the property. | Land | Improvement |
|---|---|---|---|---|
| 2024 | $2,993 | $57,510 | $11,410 | $46,100 |
| 2023 | $2,993 | $53,110 | $10,540 | $42,570 |
| 2022 | $3,070 | $49,540 | $9,830 | $39,710 |
| 2021 | $3,051 | $48,670 | $9,660 | $39,010 |
| 2020 | $3,423 | $48,180 | $9,560 | $38,620 |
| 2019 | $2,774 | $45,700 | $9,070 | $36,630 |
| 2018 | $2,711 | $44,970 | $9,070 | $35,900 |
| 2017 | $2,653 | $44,190 | $9,070 | $35,120 |
| 2016 | $2,401 | $44,190 | $9,070 | $35,120 |
| 2015 | $2,461 | $44,190 | $9,070 | $35,120 |
| 2014 | $2,403 | $43,550 | $9,070 | $34,480 |
| 2013 | $2,363 | $43,550 | $9,070 | $34,480 |
Agents Affiliated with this Home
-
Angela Roderick

Seller's Agent in 2025
Angela Roderick
KELLER WILLIAMS-TREC
(217) 781-2160
431 Total Sales
-
Rose Price

Buyer's Agent in 2025
Rose Price
LANDMARK REAL ESTATE
(217) 202-8843
132 Total Sales
Map
Source: Midwest Real Estate Data (MRED)
MLS Number: 12282177
APN: 03-20-25-358-003
- 1014 Pheasant Cir
- 1017 Pheasant Cir
- 14 Holly Ct
- 903 Bergamot St
- 604 Park Lane Dr
- 612 N Clarendon Ct
- 1206 Wilshire Ct
- 704B Phlox Dr
- 514 Stonecrest
- 2806 Oakmont Ct
- 2302 Melrose Dr Unit A
- 1910 Melrose Dr Unit C
- 3608 Freedom Blvd
- 2419 Morrissey Park Dr Unit 2419
- 105 Gentian
- 2304 Galen Dr
- 107 Gentian
- 103 Portsmouth Ln Unit 4
- 1601 Congressional Way
- 1505 Winterberry Rd
