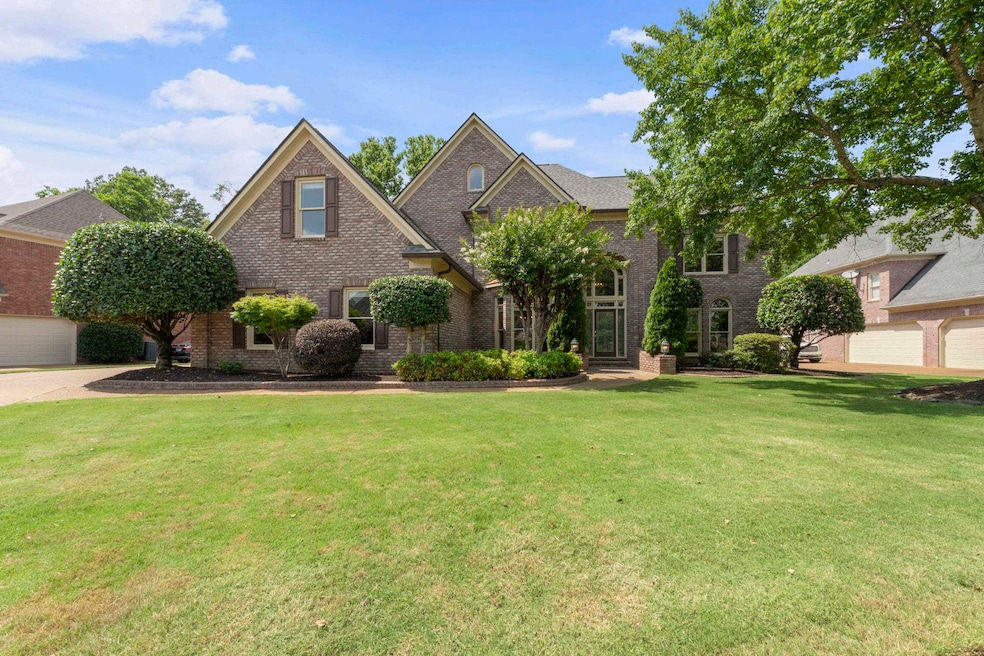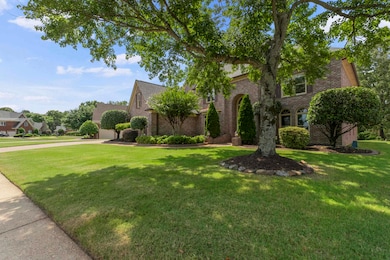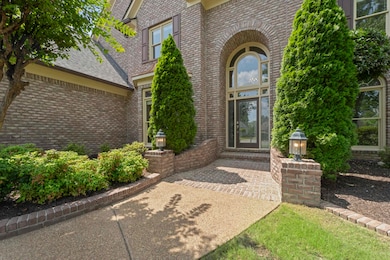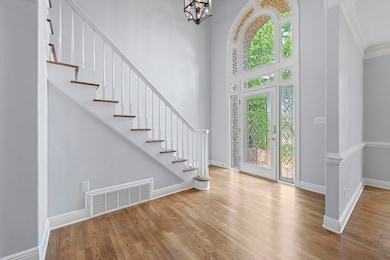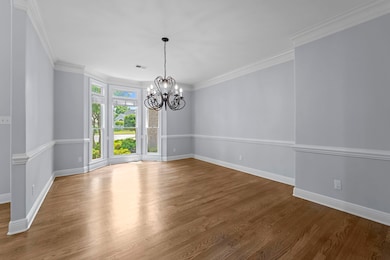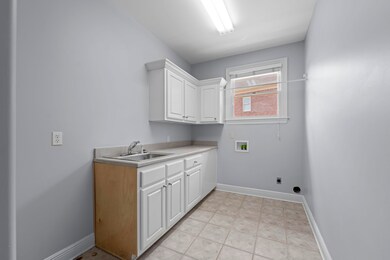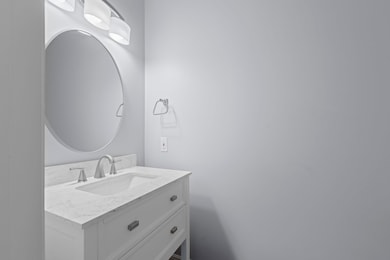1405 Red Bend Cove Collierville, TN 38017
Estimated payment $3,741/month
Highlights
- Updated Kitchen
- Landscaped Professionally
- Vaulted Ceiling
- Crosswind Elementary School Rated A
- Fireplace in Hearth Room
- Traditional Architecture
About This Home
Welcome to the lovely, understated Maple Bend - an incredible 11-lot community of luxurious homes built with vision and precision! The location has only improved with time as Crosswinds Elementary, West Collierville Middle, and WC Johnson Park morph and mature into the staples they are today. This one-owner home benefits from timeless architecture, a natural setting backing to preserve area and the Collierville Greenbelt, quality construction and countless amenities - 3-car sideload garage, 2 downstairs bedroom suites, tall and smoothed ceilings, recessed lighting, beautiful transom windows, heavy trim and wrought iron accents - truly ahead of its time. Updates include refinished natural hardwood floors, fresh paint, kitchen and bath renovations, a new roof, and so much more! You'll love the connectivity of Wolf River Blvd, Byhalia Rd, and quick access to 385 and the rest of Shelby County. 5 bedrooms, PLUS a Bonus Room, PLUS an office - it's all here! Come see it today!
Open House Schedule
-
Sunday, November 02, 20252:00 to 4:00 pm11/2/2025 2:00:00 PM +00:0011/2/2025 4:00:00 PM +00:00Add to Calendar
Home Details
Home Type
- Single Family
Est. Annual Taxes
- $3,432
Year Built
- Built in 1997
Lot Details
- 0.38 Acre Lot
- Landscaped Professionally
- Few Trees
HOA Fees
- $58 Monthly HOA Fees
Home Design
- Traditional Architecture
- Slab Foundation
- Composition Shingle Roof
Interior Spaces
- 4,200-4,399 Sq Ft Home
- 4,320 Sq Ft Home
- 1.5-Story Property
- Smooth Ceilings
- Vaulted Ceiling
- Recessed Lighting
- Factory Built Fireplace
- Gas Log Fireplace
- Fireplace in Hearth Room
- Some Wood Windows
- Double Pane Windows
- Window Treatments
- Two Story Entrance Foyer
- Living Room with Fireplace
- 2 Fireplaces
- Breakfast Room
- Dining Room
- Home Office
- Bonus Room
- Keeping Room
- Laundry Room
Kitchen
- Updated Kitchen
- Eat-In Kitchen
- Breakfast Bar
- Self-Cleaning Oven
- Cooktop
- Microwave
- Dishwasher
- Kitchen Island
- Disposal
Flooring
- Wood
- Wall to Wall Carpet
- Tile
Bedrooms and Bathrooms
- 5 Bedrooms | 2 Main Level Bedrooms
- Primary Bedroom on Main
- En-Suite Bathroom
- Walk-In Closet
- Remodeled Bathroom
- Primary Bathroom is a Full Bathroom
- Dual Vanity Sinks in Primary Bathroom
- Whirlpool Bathtub
- Bathtub With Separate Shower Stall
Attic
- Attic Fan
- Pull Down Stairs to Attic
Home Security
- Burglar Security System
- Fire and Smoke Detector
Parking
- 3 Car Garage
- Side Facing Garage
- Garage Door Opener
- Driveway
- On-Street Parking
Outdoor Features
- Covered Patio or Porch
Utilities
- Two cooling system units
- Central Heating and Cooling System
- Two Heating Systems
- Heating System Uses Gas
- 220 Volts
- Gas Water Heater
- Cable TV Available
Community Details
- Maple Bend Subdivision
- Mandatory home owners association
Listing and Financial Details
- Assessor Parcel Number C0233M G00008
Map
Home Values in the Area
Average Home Value in this Area
Tax History
| Year | Tax Paid | Tax Assessment Tax Assessment Total Assessment is a certain percentage of the fair market value that is determined by local assessors to be the total taxable value of land and additions on the property. | Land | Improvement |
|---|---|---|---|---|
| 2025 | $3,432 | $110,000 | $25,750 | $84,250 |
| 2024 | $3,432 | $101,250 | $20,450 | $80,800 |
| 2023 | $5,295 | $101,250 | $20,450 | $80,800 |
| 2022 | $5,174 | $101,250 | $20,450 | $80,800 |
| 2021 | $5,235 | $101,250 | $20,450 | $80,800 |
| 2020 | $1,129 | $87,275 | $20,450 | $66,825 |
| 2019 | $3,535 | $87,275 | $20,450 | $66,825 |
| 2018 | $3,535 | $87,275 | $20,450 | $66,825 |
| 2017 | $3,587 | $87,275 | $20,450 | $66,825 |
| 2016 | $3,480 | $79,625 | $0 | $0 |
| 2014 | $3,480 | $79,625 | $0 | $0 |
Property History
| Date | Event | Price | List to Sale | Price per Sq Ft |
|---|---|---|---|---|
| 10/30/2025 10/30/25 | Price Changed | $649,000 | -1.4% | $155 / Sq Ft |
| 10/22/2025 10/22/25 | Price Changed | $658,000 | -0.2% | $157 / Sq Ft |
| 10/04/2025 10/04/25 | For Sale | $659,000 | 0.0% | $157 / Sq Ft |
| 08/30/2025 08/30/25 | Off Market | $659,000 | -- | -- |
| 08/30/2025 08/30/25 | Pending | -- | -- | -- |
| 08/25/2025 08/25/25 | Price Changed | $659,000 | -0.2% | $157 / Sq Ft |
| 07/17/2025 07/17/25 | Price Changed | $660,000 | -1.2% | $157 / Sq Ft |
| 06/03/2025 06/03/25 | For Sale | $668,000 | -- | $159 / Sq Ft |
Purchase History
| Date | Type | Sale Price | Title Company |
|---|---|---|---|
| Warranty Deed | $375,000 | Security Title Company Inc |
Mortgage History
| Date | Status | Loan Amount | Loan Type |
|---|---|---|---|
| Open | $327,500 | No Value Available |
Source: Memphis Area Association of REALTORS®
MLS Number: 10198096
APN: C0-233M-G0-0008
- 1380 Martway St
- 1466 Carmony Cove
- 1251 Braddeck Dr
- 626 Brookmere Dr
- 1231 Pinnacle Point Dr
- 1419 Hunters Mill Trail
- 780 Autumn Winds Dr
- 791 Autumn Winds Dr
- 1651 de Haig Ln
- 1335 Riding Brook Dr
- 1339 Riding Brook Dr
- 502 Armel Dr
- 1690 Totty Ln
- 1028 Welbeck Cove
- 1105 Winrose Dr
- 1486 Courtfield Ln
- 1445 Wolf Pack Dr
- 1510 Courtfield Ln
- 899 Newington St
- 1289 Brayshore Dr
- 1575 Huntley Cove
- 472 Hunters Mill Cove
- 1651 de Haig Ln
- 464 Thornbuck Cove
- 1059 Melbury Rd
- 140 Dudney Mead Cove
- 160 Cottonwood Dr
- 1077 Cotton Row Cove
- 1314 Rain Lake Ln E
- 292 E Valleywood Dr Unit 292 e
- 109 W Pecan Valley St
- 1908 McCool Forest Ln
- 250 Maynard Way
- 1775 Hartwell Manor N
- 3065 Green Fairway Cove S Unit 1A
- 298 W Poplar Ave
- 10060 Avent Ridge Cove
- 1955 Coors Creek Dr
- 760 Gable Ln
- 1371 Schilling Blvd W
