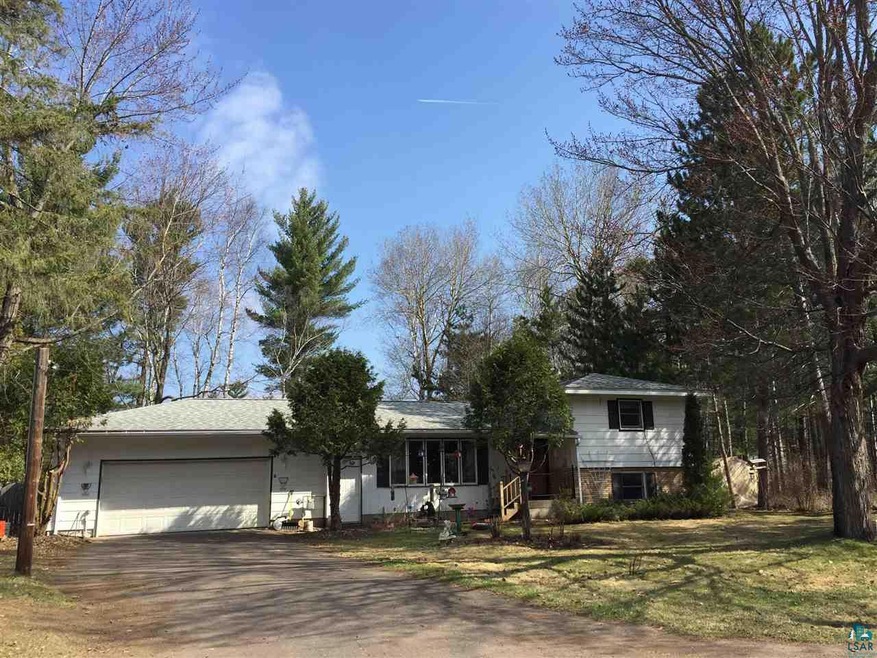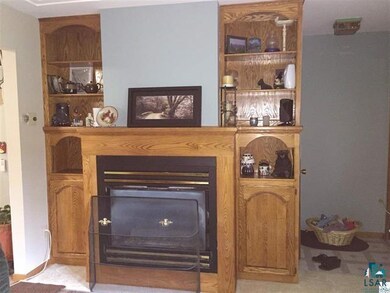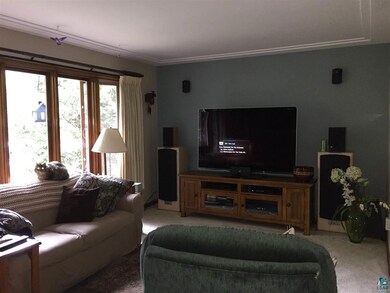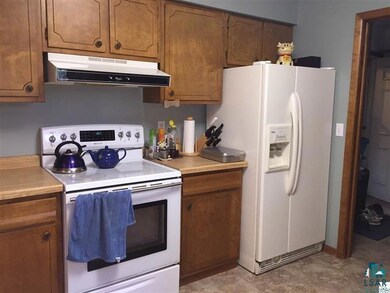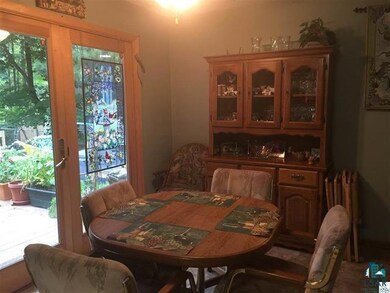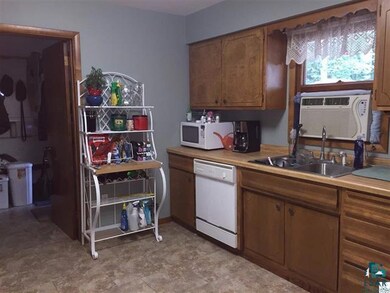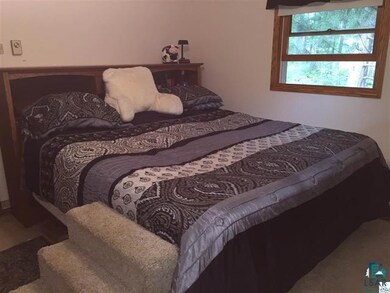
1405 Roland Rd Cloquet, MN 55720
Highlights
- Sauna
- 0.88 Acre Lot
- Recreation Room
- Churchill Elementary School Rated A-
- Deck
- 2 Car Attached Garage
About This Home
As of June 2023Reduced!!! Reduced!!! Reduced!!! Spacious is the word to describe this family-sized home. 4 bedrooms with wall to wall closets, 3 bathrooms, whirlpool tub, sauna, 2 separate living areas with gas fireplaces, fully fenced backyard with additional lot and storage shed, huge deck, newer roof and septic. Tons of storage. Dead-end street close to park. Not a drive-by, come check it out!
Home Details
Home Type
- Single Family
Est. Annual Taxes
- $2,861
Year Built
- Built in 1966
Lot Details
- 0.88 Acre Lot
- Lot Dimensions are 195.5x198
- Street terminates at a dead end
- Landscaped with Trees
Home Design
- Poured Concrete
- Wood Frame Construction
- Asphalt Shingled Roof
- Wood Siding
- Aluminum Siding
Interior Spaces
- 2-Story Property
- Ceiling Fan
- Gas Fireplace
- Living Room
- Combination Kitchen and Dining Room
- Recreation Room
- Sauna
- Finished Basement
- Basement Fills Entire Space Under The House
- Property Views
Kitchen
- Recirculated Exhaust Fan
- Dishwasher
Bedrooms and Bathrooms
- 4 Bedrooms
Laundry
- Laundry on main level
- Washer Hookup
Parking
- 2 Car Attached Garage
- Garage Door Opener
Outdoor Features
- Deck
- Storage Shed
Utilities
- Window Unit Cooling System
- Heating System Uses Natural Gas
- Baseboard Heating
- Private Water Source
- Private Sewer
- Cable TV Available
Listing and Financial Details
- Assessor Parcel Number 06-510-8291, 06-510-8292
Ownership History
Purchase Details
Purchase Details
Home Financials for this Owner
Home Financials are based on the most recent Mortgage that was taken out on this home.Similar Homes in Cloquet, MN
Home Values in the Area
Average Home Value in this Area
Purchase History
| Date | Type | Sale Price | Title Company |
|---|---|---|---|
| Deed | -- | None Listed On Document | |
| Quit Claim Deed | $500 | None Listed On Document | |
| Warranty Deed | $206,752 | Carlton County Title Company |
Mortgage History
| Date | Status | Loan Amount | Loan Type |
|---|---|---|---|
| Previous Owner | $85,000 | Second Mortgage Made To Cover Down Payment | |
| Previous Owner | $130,000 | New Conventional | |
| Previous Owner | $156,000 | New Conventional | |
| Previous Owner | $12,000 | Unknown | |
| Previous Owner | $7,455 | Unknown | |
| Previous Owner | $22,000 | Credit Line Revolving |
Property History
| Date | Event | Price | Change | Sq Ft Price |
|---|---|---|---|---|
| 06/30/2023 06/30/23 | Sold | $359,900 | +2.9% | $164 / Sq Ft |
| 05/09/2023 05/09/23 | Pending | -- | -- | -- |
| 04/27/2023 04/27/23 | For Sale | $349,900 | +69.2% | $159 / Sq Ft |
| 06/30/2016 06/30/16 | Sold | $206,750 | 0.0% | $94 / Sq Ft |
| 05/19/2016 05/19/16 | Pending | -- | -- | -- |
| 02/15/2016 02/15/16 | For Sale | $206,750 | -- | $94 / Sq Ft |
Tax History Compared to Growth
Tax History
| Year | Tax Paid | Tax Assessment Tax Assessment Total Assessment is a certain percentage of the fair market value that is determined by local assessors to be the total taxable value of land and additions on the property. | Land | Improvement |
|---|---|---|---|---|
| 2024 | $4,570 | $321,900 | $52,100 | $269,800 |
| 2023 | $4,570 | $311,500 | $52,100 | $259,400 |
| 2022 | $43 | $311,500 | $52,100 | $259,400 |
| 2021 | $43 | $260,500 | $45,600 | $214,900 |
| 2020 | $43 | $252,200 | $45,600 | $206,600 |
| 2019 | $1,268 | $223,900 | $45,600 | $178,300 |
| 2018 | $624 | $217,800 | $45,600 | $172,200 |
| 2017 | $620 | $182,300 | $22,200 | $160,100 |
| 2016 | $2,870 | $177,700 | $22,200 | $155,500 |
| 2015 | $2,524 | $150,500 | $19,600 | $130,900 |
| 2014 | -- | $150,500 | $19,600 | $130,900 |
| 2013 | -- | $150,500 | $19,600 | $130,900 |
Agents Affiliated with this Home
-
Valerie Hughes-Berg

Seller's Agent in 2023
Valerie Hughes-Berg
RE/MAX
(218) 390-8087
31 in this area
125 Total Sales
-
N
Buyer's Agent in 2023
NON-RMLS NON-RMLS
Non-MLS
-
Blythe Thill
B
Seller's Agent in 2016
Blythe Thill
Coldwell Banker Realty - Duluth
(218) 391-1629
35 in this area
60 Total Sales
Map
Source: Lake Superior Area REALTORS®
MLS Number: 6020358
APN: 06-510-8291
