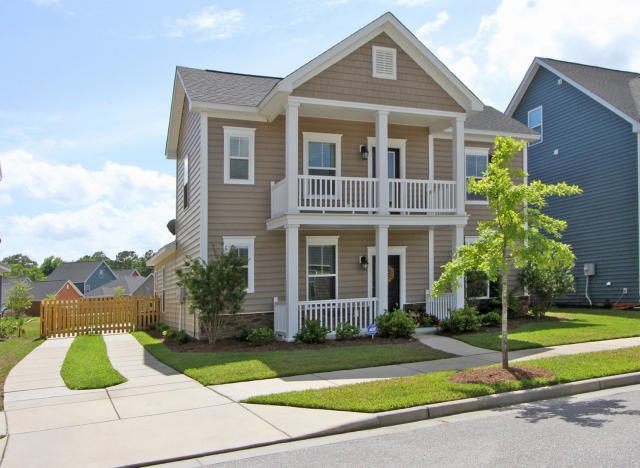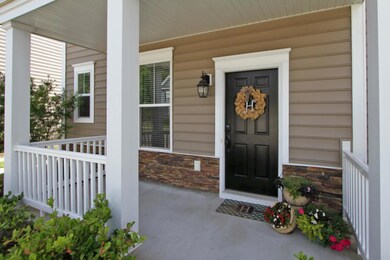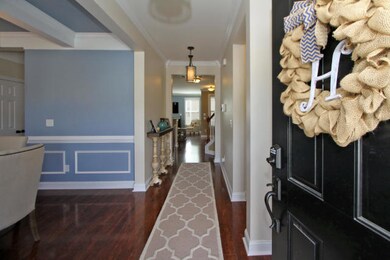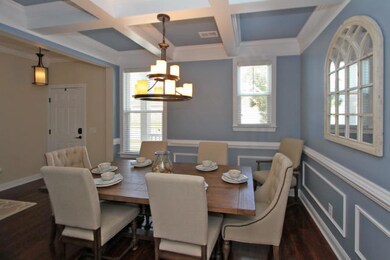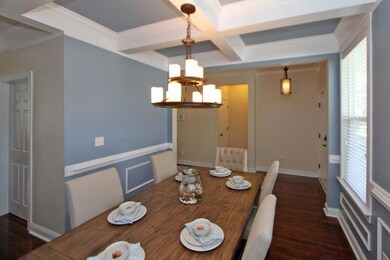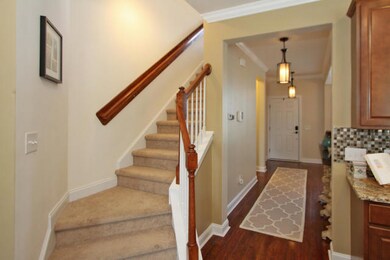
1405 Roustabout Way Charleston, SC 29414
Highlights
- Home Energy Rating Service (HERS) Rated Property
- Pond
- Wood Flooring
- Oakland Elementary School Rated A-
- Traditional Architecture
- High Ceiling
About This Home
As of November 2020Why build when you can own this beautiful upgraded home on a Pond lot It is better than new! Off the foyer entry is the formal dining room with coffered ceiling and window-pane detailing. The rear-oriented family room opens to the kitchen with direct access to a large screened porch, ideal for everyday living or entertaining friends and family on game day. The open kitchen has 42" cabinets, large center island, granite counters, tile backsplash, stainless appliances, gas range and a large double door pantry. Wonderful first floor owner's suite features a large walk-in closet, an oversized walk-in shower, separate water closet and linen closet. Upgrades you will see in the home include crown molding throughout the first floor; oil rubbed bronze knobs/hinges, upgraded light fixtures (see(see agent for full list). On the second floor landing there is a sitting area and doorway to the beautiful front porch. Two generous sized bedrooms and a shared full bath. Outside you will enjoy the fenced yard and landscaped pond lot. Energy efficient home built in a gas community and no flood insurance required (X500 zone).
Home Details
Home Type
- Single Family
Est. Annual Taxes
- $1,366
Year Built
- Built in 2012
Lot Details
- 6,534 Sq Ft Lot
- Privacy Fence
- Wood Fence
HOA Fees
- $33 Monthly HOA Fees
Parking
- 2 Car Garage
- Garage Door Opener
Home Design
- Traditional Architecture
- Slab Foundation
- Architectural Shingle Roof
- Vinyl Siding
- Stone Veneer
Interior Spaces
- 1,821 Sq Ft Home
- 2-Story Property
- Smooth Ceilings
- High Ceiling
- Ceiling Fan
- ENERGY STAR Qualified Windows
- Window Treatments
- Formal Dining Room
- Laundry Room
Kitchen
- Dishwasher
- ENERGY STAR Qualified Appliances
- Kitchen Island
Flooring
- Wood
- Laminate
- Vinyl
Bedrooms and Bathrooms
- 3 Bedrooms
- Walk-In Closet
Eco-Friendly Details
- Home Energy Rating Service (HERS) Rated Property
- Energy-Efficient HVAC
- Energy-Efficient Insulation
Outdoor Features
- Pond
- Screened Patio
- Front Porch
Schools
- Oakland Elementary School
- St. Andrews Middle School
- West Ashley High School
Utilities
- Cooling Available
- Heating Available
- Tankless Water Heater
Listing and Financial Details
- Home warranty included in the sale of the property
Community Details
Overview
- Boltons Landing Subdivision
Recreation
- Trails
Ownership History
Purchase Details
Home Financials for this Owner
Home Financials are based on the most recent Mortgage that was taken out on this home.Purchase Details
Home Financials for this Owner
Home Financials are based on the most recent Mortgage that was taken out on this home.Purchase Details
Home Financials for this Owner
Home Financials are based on the most recent Mortgage that was taken out on this home.Purchase Details
Home Financials for this Owner
Home Financials are based on the most recent Mortgage that was taken out on this home.Map
Similar Homes in Charleston, SC
Home Values in the Area
Average Home Value in this Area
Purchase History
| Date | Type | Sale Price | Title Company |
|---|---|---|---|
| Deed | $330,000 | Weeks & Irvine Llc | |
| Deed | $266,000 | -- | |
| Interfamily Deed Transfer | -- | -- | |
| Deed | $218,764 | -- |
Mortgage History
| Date | Status | Loan Amount | Loan Type |
|---|---|---|---|
| Open | $264,000 | New Conventional | |
| Previous Owner | $6,348 | FHA | |
| Previous Owner | $261,182 | FHA | |
| Previous Owner | $213,100 | Future Advance Clause Open End Mortgage | |
| Previous Owner | $213,061 | FHA |
Property History
| Date | Event | Price | Change | Sq Ft Price |
|---|---|---|---|---|
| 11/10/2020 11/10/20 | Sold | $330,000 | 0.0% | $181 / Sq Ft |
| 10/11/2020 10/11/20 | Pending | -- | -- | -- |
| 09/05/2020 09/05/20 | For Sale | $330,000 | +24.1% | $181 / Sq Ft |
| 06/29/2015 06/29/15 | Sold | $266,000 | -1.5% | $146 / Sq Ft |
| 05/22/2015 05/22/15 | Pending | -- | -- | -- |
| 05/11/2015 05/11/15 | For Sale | $270,000 | -- | $148 / Sq Ft |
Tax History
| Year | Tax Paid | Tax Assessment Tax Assessment Total Assessment is a certain percentage of the fair market value that is determined by local assessors to be the total taxable value of land and additions on the property. | Land | Improvement |
|---|---|---|---|---|
| 2023 | $1,779 | $13,200 | $0 | $0 |
| 2022 | $1,645 | $13,200 | $0 | $0 |
| 2021 | $1,725 | $13,200 | $0 | $0 |
| 2020 | $1,663 | $12,230 | $0 | $0 |
| 2019 | $1,484 | $10,640 | $0 | $0 |
| 2017 | $1,433 | $10,640 | $0 | $0 |
| 2016 | $1,411 | $10,640 | $0 | $0 |
| 2015 | $1,426 | $9,060 | $0 | $0 |
| 2014 | $1,366 | $0 | $0 | $0 |
| 2011 | -- | $0 | $0 | $0 |
Source: CHS Regional MLS
MLS Number: 15012457
APN: 286-00-00-325
- 1589 Seabago Dr
- 3073 Moonlight Dr
- 1587 Bluewater Way
- 1589 Bluewater Way
- 1408 Bimini Dr
- 3042 Moonlight Dr
- 1533 Bluewater Way
- 3025 Lazarette Ln
- 1532 Roustabout Way
- 3191 Moonlight Dr
- 3203 Moonlight Dr
- 2840 Conservancy Ln
- 354 Claret Cup Way
- 396 Claret Cup Way
- 356 Claret Cup Way
- 298 Claret Cup Way
- 357 Claret Cup Way
- 353 Claret Cup Way
- 399 Claret Cup Way
- 355 Claret Cup Way
