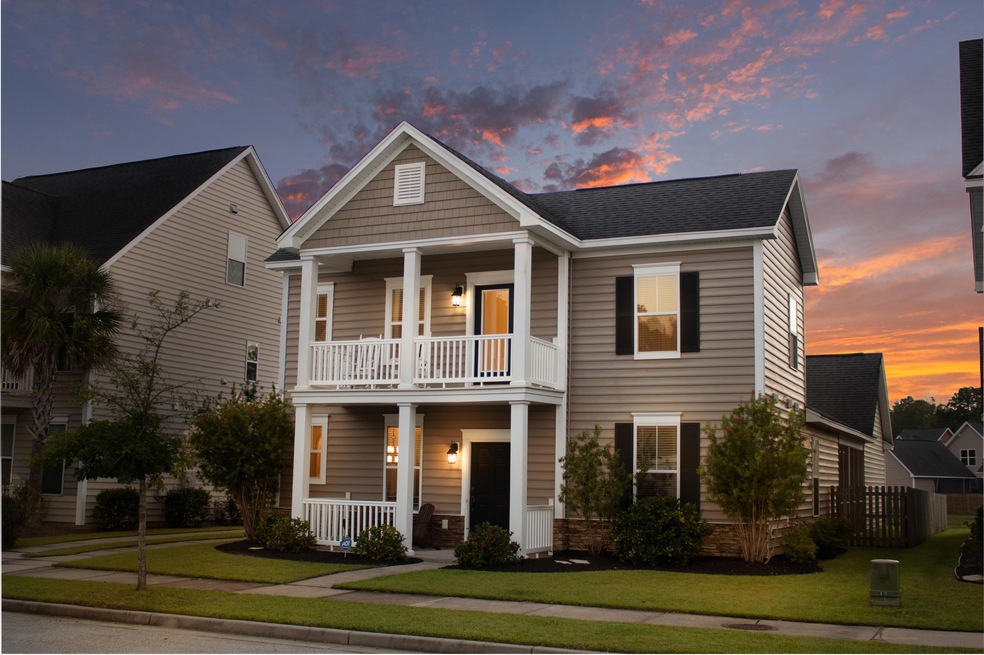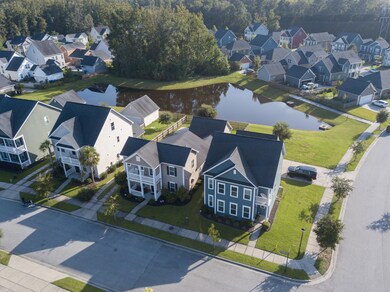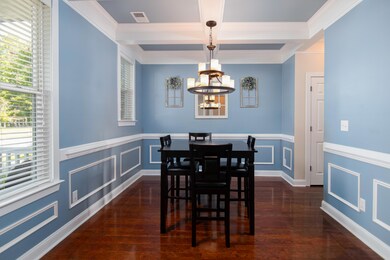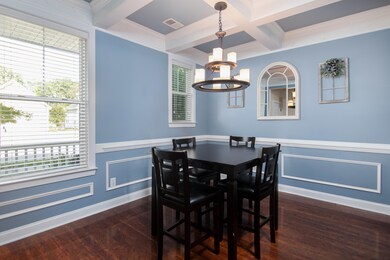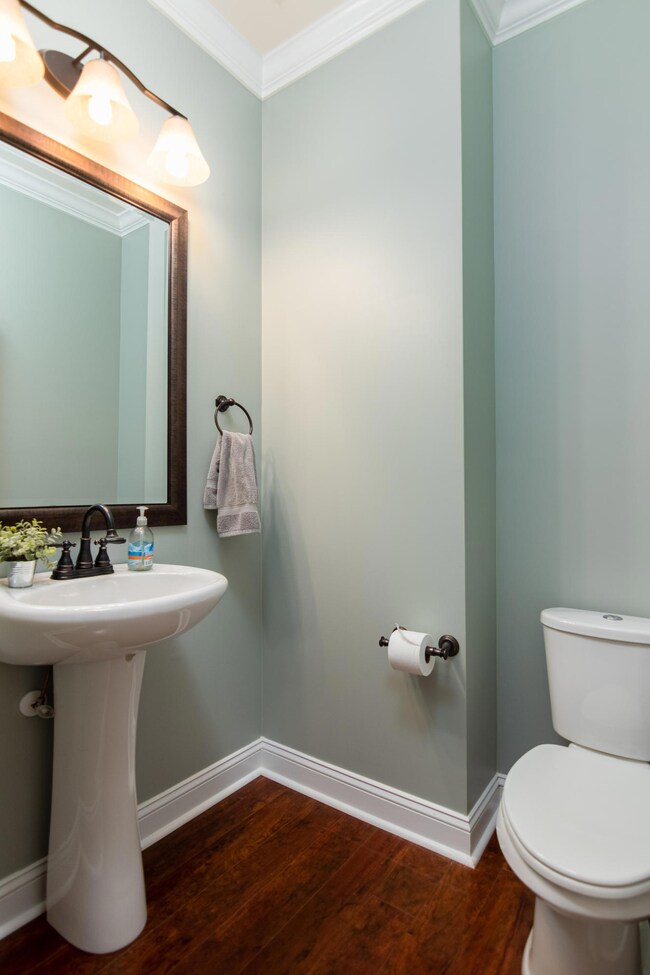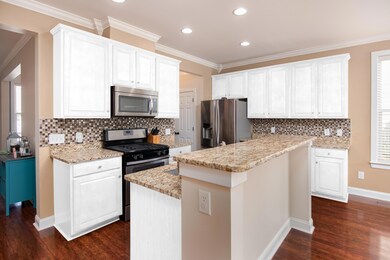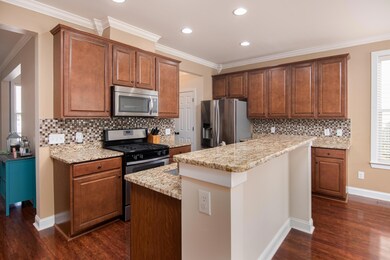
1405 Roustabout Way Charleston, SC 29414
Highlights
- Home Energy Rating Service (HERS) Rated Property
- Clubhouse
- Charleston Architecture
- Oakland Elementary School Rated A-
- Pond
- Wood Flooring
About This Home
As of November 2020View Video & 3D Tour! Bolton's Landing is a newer, yet established West Ashley community with neighborhood amenities to include a pool right down the road, play park across the street & walking trails! Rock on 1 of 2 Charleston style front porches or head to the screened porch around back & enjoy the relaxing scenery overlooking the pond in your fenced, freshly landscaped lawn! Inside the home you'll discover a fantastic floorplan, including a brand NEW Carpet throughout,1/2 bath, separate dining with tray ceiling, an eat-in kitchen & counter/island seating! Main floor master suite offers a soaking tub & separate shower with a huge walk-in closet! Upstairs you'll find two adorable bedrooms & another full bath.Take either exit from the neighborhood to find Publix & Harris Teeter shopping plazas, dining & more!
Home Details
Home Type
- Single Family
Est. Annual Taxes
- $1,779
Year Built
- Built in 2012
Lot Details
- 6,534 Sq Ft Lot
- Wood Fence
HOA Fees
- $42 Monthly HOA Fees
Parking
- 2 Car Garage
- Garage Door Opener
Home Design
- Charleston Architecture
- Slab Foundation
- Architectural Shingle Roof
- Vinyl Siding
Interior Spaces
- 1,821 Sq Ft Home
- 2-Story Property
- High Ceiling
- Ceiling Fan
- ENERGY STAR Qualified Windows
- Window Treatments
- Entrance Foyer
- Family Room
- Formal Dining Room
Kitchen
- Dishwasher
- ENERGY STAR Qualified Appliances
- Kitchen Island
Flooring
- Wood
- Laminate
- Ceramic Tile
Bedrooms and Bathrooms
- 3 Bedrooms
- Walk-In Closet
Laundry
- Laundry Room
- Dryer
- Washer
Eco-Friendly Details
- Home Energy Rating Service (HERS) Rated Property
- Energy-Efficient HVAC
- Energy-Efficient Insulation
- ENERGY STAR/Reflective Roof
Outdoor Features
- Pond
- Balcony
- Covered patio or porch
Schools
- Oakland Elementary School
- C E Williams Middle School
- West Ashley High School
Utilities
- Central Air
- Heating System Uses Natural Gas
- Tankless Water Heater
Community Details
Overview
- Boltons Landing Subdivision
Amenities
- Clubhouse
Recreation
- Community Pool
- Park
- Trails
Ownership History
Purchase Details
Home Financials for this Owner
Home Financials are based on the most recent Mortgage that was taken out on this home.Purchase Details
Home Financials for this Owner
Home Financials are based on the most recent Mortgage that was taken out on this home.Purchase Details
Home Financials for this Owner
Home Financials are based on the most recent Mortgage that was taken out on this home.Purchase Details
Home Financials for this Owner
Home Financials are based on the most recent Mortgage that was taken out on this home.Map
Similar Homes in the area
Home Values in the Area
Average Home Value in this Area
Purchase History
| Date | Type | Sale Price | Title Company |
|---|---|---|---|
| Deed | $330,000 | Weeks & Irvine Llc | |
| Deed | $266,000 | -- | |
| Interfamily Deed Transfer | -- | -- | |
| Deed | $218,764 | -- |
Mortgage History
| Date | Status | Loan Amount | Loan Type |
|---|---|---|---|
| Open | $264,000 | New Conventional | |
| Previous Owner | $6,348 | FHA | |
| Previous Owner | $261,182 | FHA | |
| Previous Owner | $213,100 | Future Advance Clause Open End Mortgage | |
| Previous Owner | $213,061 | FHA |
Property History
| Date | Event | Price | Change | Sq Ft Price |
|---|---|---|---|---|
| 11/10/2020 11/10/20 | Sold | $330,000 | 0.0% | $181 / Sq Ft |
| 10/11/2020 10/11/20 | Pending | -- | -- | -- |
| 09/05/2020 09/05/20 | For Sale | $330,000 | +24.1% | $181 / Sq Ft |
| 06/29/2015 06/29/15 | Sold | $266,000 | -1.5% | $146 / Sq Ft |
| 05/22/2015 05/22/15 | Pending | -- | -- | -- |
| 05/11/2015 05/11/15 | For Sale | $270,000 | -- | $148 / Sq Ft |
Tax History
| Year | Tax Paid | Tax Assessment Tax Assessment Total Assessment is a certain percentage of the fair market value that is determined by local assessors to be the total taxable value of land and additions on the property. | Land | Improvement |
|---|---|---|---|---|
| 2023 | $1,779 | $13,200 | $0 | $0 |
| 2022 | $1,645 | $13,200 | $0 | $0 |
| 2021 | $1,725 | $13,200 | $0 | $0 |
| 2020 | $1,663 | $12,230 | $0 | $0 |
| 2019 | $1,484 | $10,640 | $0 | $0 |
| 2017 | $1,433 | $10,640 | $0 | $0 |
| 2016 | $1,411 | $10,640 | $0 | $0 |
| 2015 | $1,426 | $9,060 | $0 | $0 |
| 2014 | $1,366 | $0 | $0 | $0 |
| 2011 | -- | $0 | $0 | $0 |
Source: CHS Regional MLS
MLS Number: 20024712
APN: 286-00-00-325
- 1589 Seabago Dr
- 3073 Moonlight Dr
- 1589 Bluewater Way
- 1408 Bimini Dr
- 3042 Moonlight Dr
- 1533 Bluewater Way
- 3025 Lazarette Ln
- 1532 Roustabout Way
- 3191 Moonlight Dr
- 3203 Moonlight Dr
- 2840 Conservancy Ln
- 354 Claret Cup Way
- 396 Claret Cup Way
- 356 Claret Cup Way
- 298 Claret Cup Way
- 357 Claret Cup Way
- 353 Claret Cup Way
- 399 Claret Cup Way
- 355 Claret Cup Way
- 351 Claret Cup Way
