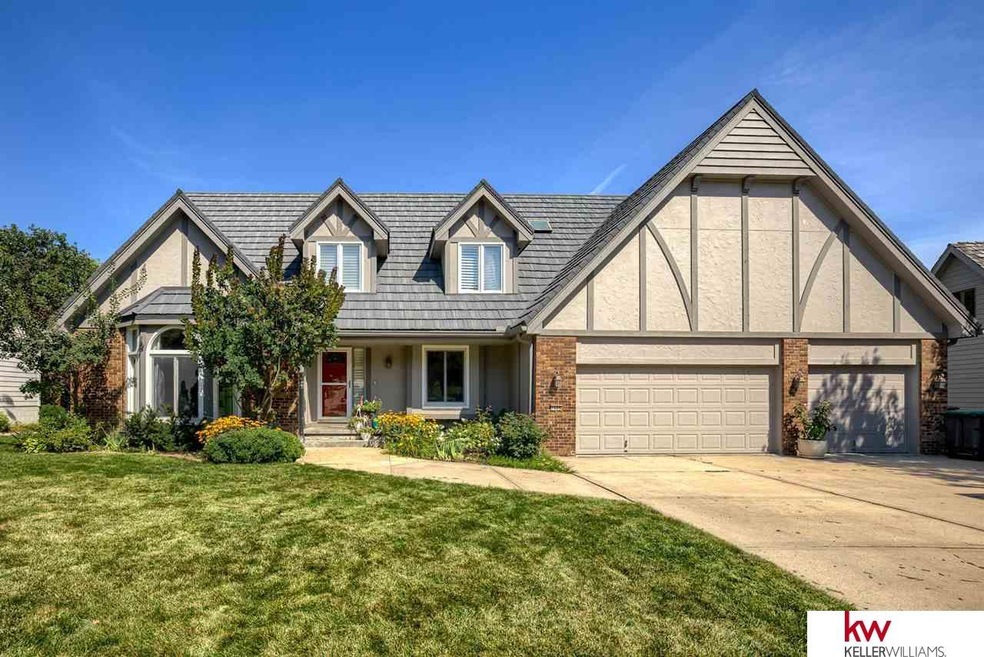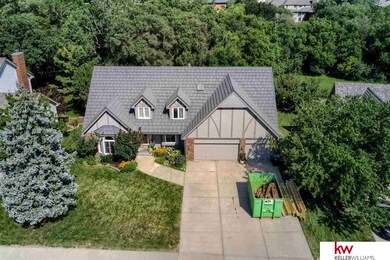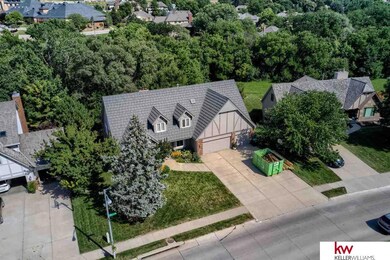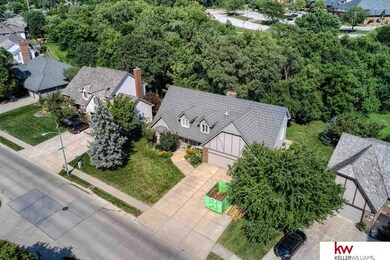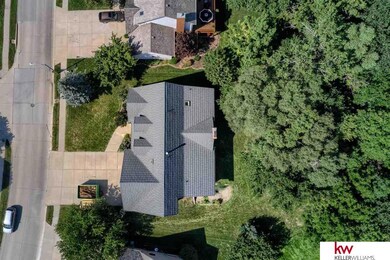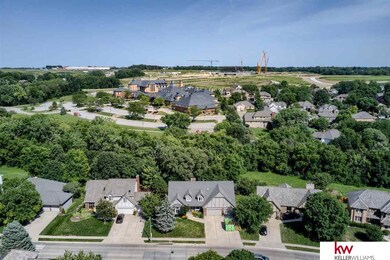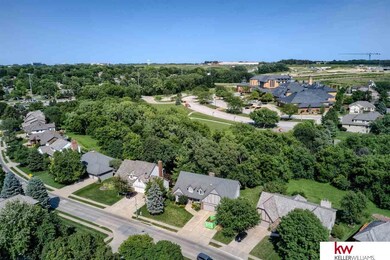
Highlights
- Deck
- No HOA
- Forced Air Heating and Cooling System
- Millard North Middle School Rated A-
- 3 Car Attached Garage
About This Home
As of October 2021An absolute stunning 1.5-story in Pacific Hollow that backs to trees and creek! Too many details and gorgeous features to list but all wood floors on the main floor, soaring ceilings in main living room with floor to ceiling windows and a beautiful fireplace! A contemporary kitchen with granite counters and massive island. Main floor huge master suite has sitting area, bamboo floors, large walk in closet, and unique bath with tile and stone. Bedrooms on 2nd floor are spacious with good sized closets! Full bathroom has double vanity. The finished walkout basement is enormous and has two living areas! With another fireplace and non-conforming bedroom. House overlooks unbelievable back yard with trees and creek. New covered deck being added (Aug. 2021)!! You will NOT want to miss this stunning home — Schedule your showing today!
Last Agent to Sell the Property
Realty ONE Group Sterling License #20150687 Listed on: 08/14/2021

Home Details
Home Type
- Single Family
Est. Annual Taxes
- $8,873
Year Built
- Built in 1984
Lot Details
- 10,019 Sq Ft Lot
- Lot Dimensions are 86.17 x 110 x 97.67 x 110
Parking
- 3 Car Attached Garage
Home Design
- Concrete Perimeter Foundation
Interior Spaces
- 1.5-Story Property
- Partially Finished Basement
Kitchen
- Oven or Range
- <<microwave>>
- Dishwasher
Bedrooms and Bathrooms
- 4 Bedrooms
Laundry
- Dryer
- Washer
Outdoor Features
- Deck
Schools
- Harvey Oaks Elementary School
- Millard North Middle School
- Millard North High School
Utilities
- Forced Air Heating and Cooling System
- Heating System Uses Gas
Community Details
- No Home Owners Association
- Pacific Hollow Subdivision
Listing and Financial Details
- Assessor Parcel Number 1934245118
Ownership History
Purchase Details
Home Financials for this Owner
Home Financials are based on the most recent Mortgage that was taken out on this home.Purchase Details
Home Financials for this Owner
Home Financials are based on the most recent Mortgage that was taken out on this home.Purchase Details
Home Financials for this Owner
Home Financials are based on the most recent Mortgage that was taken out on this home.Similar Homes in Omaha, NE
Home Values in the Area
Average Home Value in this Area
Purchase History
| Date | Type | Sale Price | Title Company |
|---|---|---|---|
| Warranty Deed | $475,000 | Green Title & Escrow | |
| Warranty Deed | $332,000 | Midwest Title Inc | |
| Survivorship Deed | $311,000 | None Available |
Mortgage History
| Date | Status | Loan Amount | Loan Type |
|---|---|---|---|
| Open | $475,000 | VA | |
| Previous Owner | $285,000 | New Conventional | |
| Previous Owner | $285,000 | New Conventional | |
| Previous Owner | $130,000 | Unknown |
Property History
| Date | Event | Price | Change | Sq Ft Price |
|---|---|---|---|---|
| 10/08/2021 10/08/21 | Sold | $475,000 | +1.5% | $102 / Sq Ft |
| 08/19/2021 08/19/21 | Pending | -- | -- | -- |
| 08/12/2021 08/12/21 | For Sale | $468,000 | +41.2% | $100 / Sq Ft |
| 11/13/2014 11/13/14 | Sold | $331,500 | -3.4% | $74 / Sq Ft |
| 09/29/2014 09/29/14 | Pending | -- | -- | -- |
| 09/26/2014 09/26/14 | For Sale | $343,000 | -- | $76 / Sq Ft |
Tax History Compared to Growth
Tax History
| Year | Tax Paid | Tax Assessment Tax Assessment Total Assessment is a certain percentage of the fair market value that is determined by local assessors to be the total taxable value of land and additions on the property. | Land | Improvement |
|---|---|---|---|---|
| 2023 | $9,176 | $460,900 | $34,200 | $426,700 |
| 2022 | $8,731 | $413,100 | $34,200 | $378,900 |
| 2021 | $8,799 | $418,500 | $34,200 | $384,300 |
| 2020 | $8,873 | $418,500 | $34,200 | $384,300 |
| 2019 | $8,900 | $418,500 | $34,200 | $384,300 |
| 2018 | $7,911 | $366,900 | $34,200 | $332,700 |
| 2017 | $6,822 | $366,900 | $34,200 | $332,700 |
| 2016 | $6,822 | $321,100 | $26,800 | $294,300 |
| 2015 | $6,506 | $300,000 | $25,000 | $275,000 |
| 2014 | $6,506 | $300,000 | $25,000 | $275,000 |
Agents Affiliated with this Home
-
Brittney McAllister

Seller's Agent in 2021
Brittney McAllister
Realty ONE Group Sterling
(402) 612-5063
465 Total Sales
-
Michael Rheiner

Buyer's Agent in 2021
Michael Rheiner
Better Homes and Gardens R.E.
(402) 292-2200
101 Total Sales
-
Deb Cizek

Seller's Agent in 2014
Deb Cizek
BHHS Ambassador Real Estate
(402) 699-5223
208 Total Sales
-
Pam Beardslee

Seller Co-Listing Agent in 2014
Pam Beardslee
BHHS Ambassador Real Estate
(402) 850-5805
55 Total Sales
-
Michele Kruger
M
Buyer's Agent in 2014
Michele Kruger
Nebraska Realty
(402) 578-8276
23 Total Sales
Map
Source: Great Plains Regional MLS
MLS Number: 22119201
APN: 3424-5118-19
- 1425 S 158th Cir
- 15527 Mason Cir
- 15522 Fieldcrest Cir
- 15506 Marcy Cir
- 1702 S 150th Ave Unit Lot 22
- 1301 S 150th Ave Unit Lot 51
- 1558 S 150th Ave Unit Lot 7
- 1544 S 150th Ave
- 15126 Fieldcrest Dr
- 15692 Leavenworth St
- 15514 Arbor St
- 15682 Leavenworth St
- 1328 S 162nd St
- 15666 Leavenworth St
- 1743 S 150th St
- 1282 Peterson Dr
- 15712 Jackson Dr
- 935 S 150th St
- 15818 Howard St
- 534 Piedmont Dr
