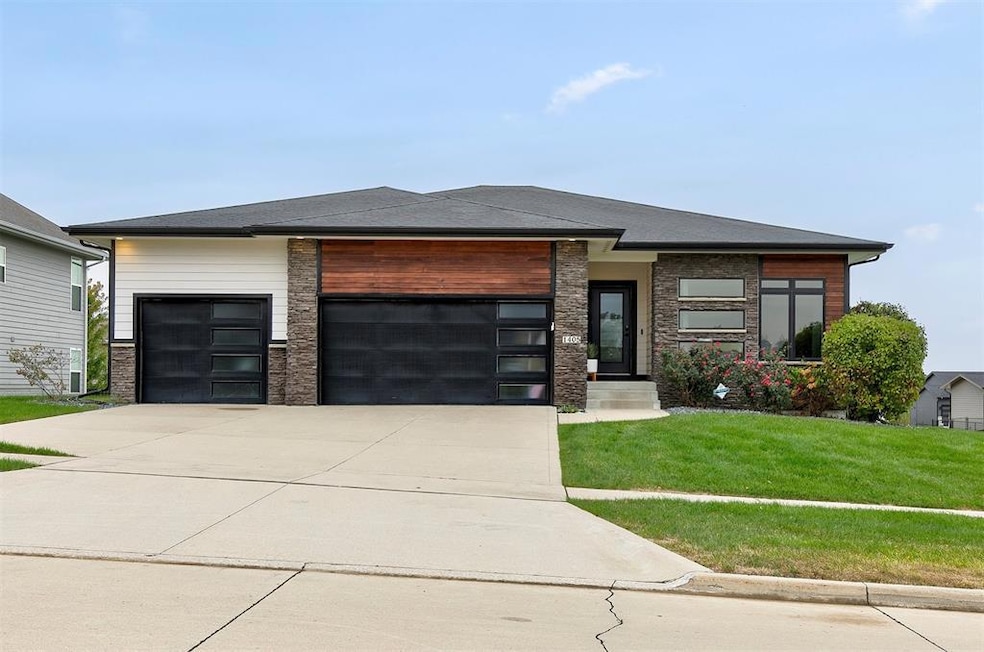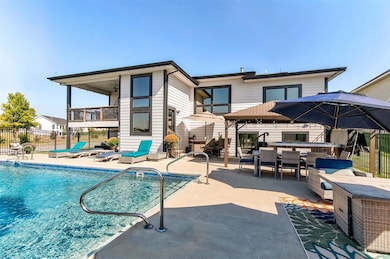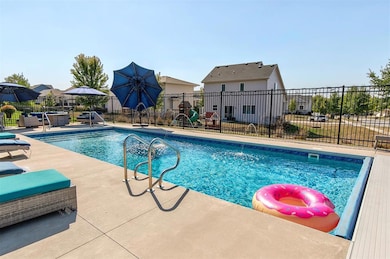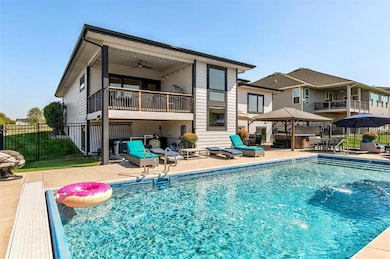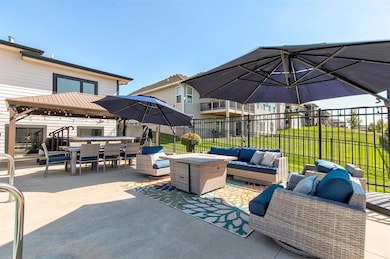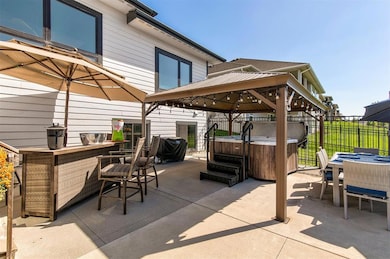1405 S Arrowleaf Ln West Des Moines, IA 50266
Estimated payment $5,061/month
Highlights
- Heated In Ground Pool
- Ranch Style House
- Wet Bar
- Woodland Hills Elementary Rated A-
- No HOA
- Covered Deck
About This Home
This stunning 4-bedroom (3 with it's own walk-in closet), 3-bath ranch offers over 3,000 sq ft of beautifully finished living space and is designed for unforgettable entertaining. The main level features a super-sized living room and a thoughtfully designed kitchen with a curved island and spacious dining area that flows seamlessly to the covered patio. The lower level expands your options with a large family room, wet bar, two bedrooms, and a full bath—ideal for guests, teens, or extended family. Step outside and experience an incredible outdoor oasis: a heated pool with an electric cover, a hot tub under a covered gazebo, and multiple lounge areas perfect for gatherings. Located just minutes from Jordan Creek Mall, this home offers a unique combination of space, style, and resort-like amenities. Whether you love to host or simply relax in comfort, this property is sure to impress.
Home Details
Home Type
- Single Family
Est. Annual Taxes
- $10,140
Year Built
- Built in 2016
Lot Details
- 0.31 Acre Lot
- Property is Fully Fenced
- Aluminum or Metal Fence
Home Design
- Ranch Style House
- Asphalt Shingled Roof
- Stone Siding
- Cement Board or Planked
Interior Spaces
- 1,960 Sq Ft Home
- Wet Bar
- Gas Fireplace
- Dining Area
- Finished Basement
Kitchen
- Built-In Oven
- Cooktop
- Microwave
- Dishwasher
Bedrooms and Bathrooms
- 4 Bedrooms | 2 Main Level Bedrooms
Laundry
- Laundry on main level
- Dryer
- Washer
Parking
- 3 Car Attached Garage
- Driveway
Pool
- Heated In Ground Pool
- Spa
Additional Features
- Covered Deck
- Forced Air Heating and Cooling System
Community Details
- No Home Owners Association
Listing and Financial Details
- Assessor Parcel Number 1622256009
Map
Home Values in the Area
Average Home Value in this Area
Tax History
| Year | Tax Paid | Tax Assessment Tax Assessment Total Assessment is a certain percentage of the fair market value that is determined by local assessors to be the total taxable value of land and additions on the property. | Land | Improvement |
|---|---|---|---|---|
| 2024 | $9,808 | $614,930 | $90,000 | $524,930 |
| 2023 | $9,808 | $614,930 | $90,000 | $524,930 |
| 2022 | $8,592 | $532,720 | $90,000 | $442,720 |
| 2021 | $8,592 | $473,290 | $75,000 | $398,290 |
| 2020 | $9,038 | $472,970 | $75,000 | $397,970 |
| 2019 | $8,786 | $472,970 | $75,000 | $397,970 |
| 2018 | $8,786 | $438,380 | $75,000 | $363,380 |
| 2017 | $8,856 | $439,650 | $75,000 | $364,650 |
| 2016 | $0 | $2,010 | $2,010 | $0 |
Property History
| Date | Event | Price | List to Sale | Price per Sq Ft | Prior Sale |
|---|---|---|---|---|---|
| 10/15/2025 10/15/25 | For Sale | $799,999 | +79.8% | $408 / Sq Ft | |
| 04/24/2017 04/24/17 | Sold | $445,000 | -1.1% | $226 / Sq Ft | View Prior Sale |
| 04/12/2017 04/12/17 | Pending | -- | -- | -- | |
| 09/13/2016 09/13/16 | For Sale | $449,900 | -- | $228 / Sq Ft |
Purchase History
| Date | Type | Sale Price | Title Company |
|---|---|---|---|
| Warranty Deed | $445,000 | None Available | |
| Warranty Deed | $85,500 | None Available | |
| Warranty Deed | $85,500 | None Available |
Mortgage History
| Date | Status | Loan Amount | Loan Type |
|---|---|---|---|
| Open | $399,500 | New Conventional | |
| Previous Owner | $8,500,000 | Construction |
Source: Des Moines Area Association of REALTORS®
MLS Number: 727735
APN: 16-22-256-009
- 1258 S 92nd St
- 1244 S 92nd St
- 1216 S 92nd St
- 1416 S 91st St
- 1404 S 91st St
- 1440 S 91st St
- 1410 S 91st St
- 1194 S Radley St
- 1207 S 92nd St
- 1446 S 91st St
- The Urban Prarie Plan at Mill Ridge
- The Iconic Ranch Plan at Mill Ridge
- The Atomic Ranch Plan at Mill Ridge
- The Trend Setter Plan at Mill Ridge
- The Way Cool Plan at Mill Ridge
- Lincolnshire Plan at Mill Ridge - Mill Ridge Plat 5
- The Grand Gianna Plan at Mill Ridge
- The Dashing Drake Plan at Mill Ridge
- English Plan at Mill Ridge - Mill Ridge Plat 5
- 1212 S Atticus St
- 8925 Cascade Ave
- 655 S 88th St
- 8350 Cascade Ave Unit ID1288620P
- 8350 Cascade Ave Unit ID1285751P
- 8350 Cascade Ave Unit ID1285750P
- 8350 Cascade Ave
- 455 S 85th St
- 254 S 91st St
- 187-268 S Zinnia Ct
- 8655 Bridgewood Blvd
- 1260 S Jordan Creek Pkwy
- 277 S 79th St
- 6950 Stagecoach Dr
- 355 88th St
- 520 S 88th St
- 8730 Ep True Pkwy
- 6460 Galleria Dr Unit 1102
- 860 S 68th St
- 8350 Ep True Pkwy Unit 2204
- 6455 Galleria Dr
