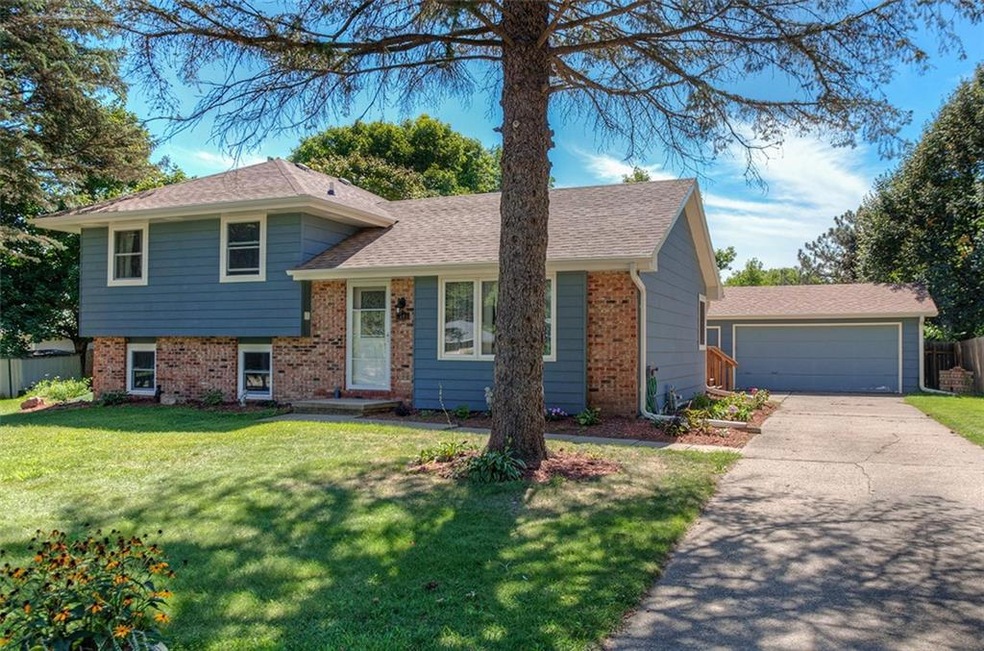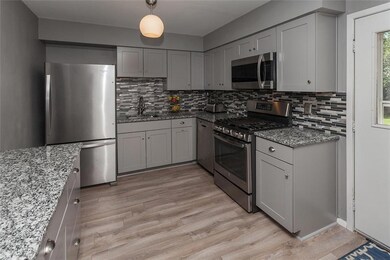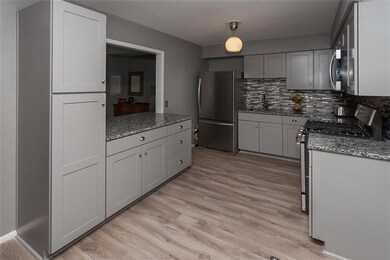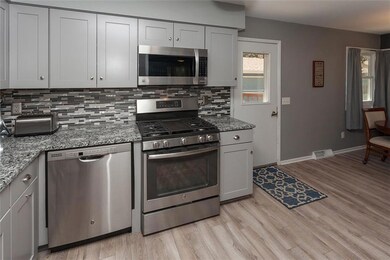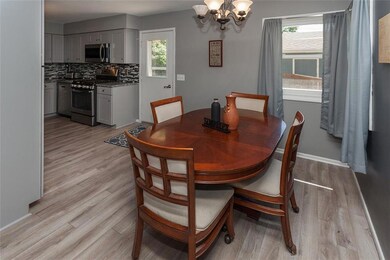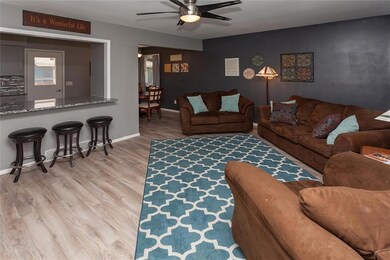
Highlights
- 1 Fireplace
- No HOA
- Forced Air Heating and Cooling System
- ADM Middle School Rated A-
- Tile Flooring
- Family Room Downstairs
About This Home
As of October 2016Beautifully updated split level home in a great neighborhood! From the new A/C and furnace, new windows, new gutters and grading, and new garage roof, this home is truly move in ready. Updated kitchen with SS appliances, granite countertops, and backsplash flows perfectly into the large living space and eating area. The upper level features a great size bedroom that can easily accommodate a king size bed, a full bath with new flooring, and a bedroom that was converted into laundry room. 3rd bedroom, half bath, and 2nd great living space with a fireplace featured in the lower level. Huge deck off the eating area provides a great space for outdoor entertaining! Located near the end of a cul-de-sac makes this a very peaceful location!
Home Details
Home Type
- Single Family
Est. Annual Taxes
- $2,884
Year Built
- Built in 1977
Lot Details
- 0.29 Acre Lot
- Lot Dimensions are 82x152
Home Design
- Split Level Home
- Brick Exterior Construction
- Block Foundation
- Frame Construction
- Asphalt Shingled Roof
Interior Spaces
- 1,058 Sq Ft Home
- 1 Fireplace
- Family Room Downstairs
- Dining Area
Kitchen
- Stove
- Microwave
- Dishwasher
Flooring
- Carpet
- Laminate
- Tile
Bedrooms and Bathrooms
Parking
- 2 Car Detached Garage
- Driveway
Utilities
- Forced Air Heating and Cooling System
Community Details
- No Home Owners Association
Listing and Financial Details
- Assessor Parcel Number 1132301039
Ownership History
Purchase Details
Home Financials for this Owner
Home Financials are based on the most recent Mortgage that was taken out on this home.Purchase Details
Home Financials for this Owner
Home Financials are based on the most recent Mortgage that was taken out on this home.Purchase Details
Purchase Details
Home Financials for this Owner
Home Financials are based on the most recent Mortgage that was taken out on this home.Similar Homes in Adel, IA
Home Values in the Area
Average Home Value in this Area
Purchase History
| Date | Type | Sale Price | Title Company |
|---|---|---|---|
| Warranty Deed | $167,500 | None Available | |
| Special Warranty Deed | -- | None Available | |
| Sheriffs Deed | $103,500 | None Available | |
| Warranty Deed | $141,000 | None Available |
Mortgage History
| Date | Status | Loan Amount | Loan Type |
|---|---|---|---|
| Open | $159,125 | New Conventional | |
| Previous Owner | $99,200 | New Conventional | |
| Previous Owner | $138,347 | FHA |
Property History
| Date | Event | Price | Change | Sq Ft Price |
|---|---|---|---|---|
| 10/14/2016 10/14/16 | Sold | $167,500 | 0.0% | $158 / Sq Ft |
| 10/14/2016 10/14/16 | Pending | -- | -- | -- |
| 09/01/2016 09/01/16 | For Sale | $167,500 | +35.1% | $158 / Sq Ft |
| 09/08/2015 09/08/15 | Sold | $124,000 | -4.2% | $117 / Sq Ft |
| 08/31/2015 08/31/15 | Pending | -- | -- | -- |
| 05/13/2015 05/13/15 | For Sale | $129,500 | -- | $122 / Sq Ft |
Tax History Compared to Growth
Tax History
| Year | Tax Paid | Tax Assessment Tax Assessment Total Assessment is a certain percentage of the fair market value that is determined by local assessors to be the total taxable value of land and additions on the property. | Land | Improvement |
|---|---|---|---|---|
| 2023 | $3,076 | $233,070 | $50,000 | $183,070 |
| 2022 | $3,048 | $163,010 | $50,000 | $113,010 |
| 2021 | $3,048 | $163,010 | $50,000 | $113,010 |
| 2020 | $2,922 | $148,680 | $50,000 | $98,680 |
| 2019 | $2,956 | $170,450 | $50,000 | $120,450 |
| 2018 | $2,956 | $165,640 | $50,000 | $115,640 |
| 2017 | $2,902 | $165,640 | $50,000 | $115,640 |
| 2016 | $2,884 | $158,470 | $34,270 | $124,200 |
| 2015 | $2,790 | $131,830 | $0 | $0 |
| 2014 | $2,658 | $131,830 | $0 | $0 |
Agents Affiliated with this Home
-
Misty Darling

Seller's Agent in 2016
Misty Darling
BH&G Real Estate Innovations
(515) 414-0059
18 in this area
1,907 Total Sales
-
Julianna Cullen

Buyer's Agent in 2016
Julianna Cullen
RE/MAX
(515) 480-3787
77 in this area
257 Total Sales
-
Mary Godwin

Buyer's Agent in 2015
Mary Godwin
RE/MAX
(515) 975-0564
30 Total Sales
Map
Source: Des Moines Area Association of REALTORS®
MLS Number: 524756
APN: 11-32-301-039
- 1417 Ann Ave
- 1203 Lynne Dr
- 1605 S 15th St
- 1408 Linden St
- 1416 Linden Cir
- 1319 Bailey Ct
- 1642 S 11th St
- 1726 S 14th St
- 1401 S 10th St
- 1511 Hyvue St
- 907 Lynne Dr
- 923 S 10th St
- 1021 Shelby Dr
- 1409 Timberview Dr
- 516 S 12th St
- 509 S 12th St
- 1316 Orchard St
- 507 S 12th St
- 903 Baileys Grove Dr
- 1312 Greene St
