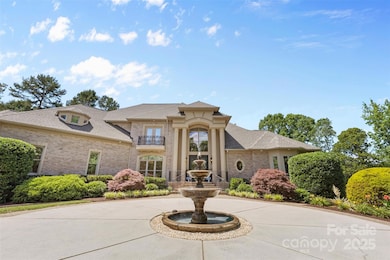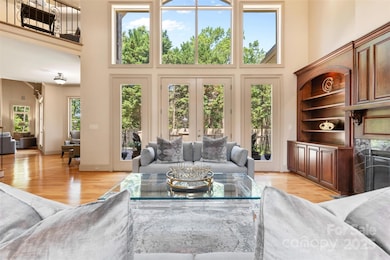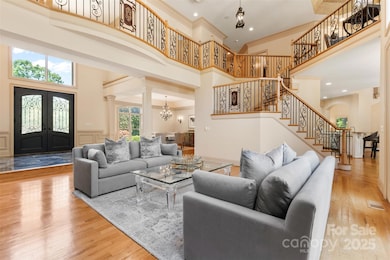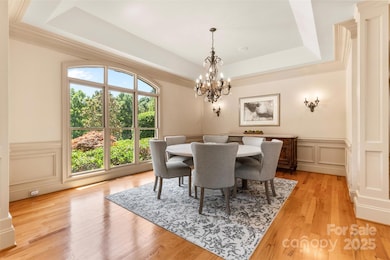
1405 Saratoga Woods Dr Waxhaw, NC 28173
Estimated payment $13,848/month
Highlights
- Open Floorplan
- Wooded Lot
- Wood Flooring
- Fireplace in Primary Bedroom
- Transitional Architecture
- Covered patio or porch
About This Home
Offered at the appraised value of $2.35M, this stunning estate on 1.78acres in a private gated community offers 8,630 sqft of luxuriousliving. Crafted w/ exceptional quality, it features an open floor plan,soaring wall-to-ceiling windows, and high-end finishes. The main-levelprimary suite is a retreat w/ a sitting area, see-through fireplace, &walkout terrace w/ panoramic views of the manicured grounds. Thegourmet kitchen includes a large center island, Thermadore appliances, &seamless flow into the living & dining areas. Upstairs offers 3 ensuitebedrooms, one with a private terrace overlooking the courtyard fountain.The finished walkout basement includes a full second kitchen, cozy livingroom with fireplace, gym, movie theater, office & an additional ensuitebedroom—ideal for multigenerational living. W/ a spacious 4-car garageand thoughtful design throughout, this home delivers unmatched lifestyleand value. It simply cannot be built today at this price.
Listing Agent
Carolina Realty & Investing Group LLC Brokerage Email: nick@cri-group.com License #255161 Listed on: 05/30/2025
Home Details
Home Type
- Single Family
Est. Annual Taxes
- $9,468
Year Built
- Built in 2006
Lot Details
- Irrigation
- Wooded Lot
- Property is zoned AF8
HOA Fees
- $42 Monthly HOA Fees
Parking
- 4 Car Attached Garage
- Garage Door Opener
- Circular Driveway
- 8 Open Parking Spaces
Home Design
- Transitional Architecture
- Four Sided Brick Exterior Elevation
- Radon Mitigation System
Interior Spaces
- 2-Story Property
- Open Floorplan
- Central Vacuum
- Built-In Features
- See Through Fireplace
- Entrance Foyer
- Family Room with Fireplace
- Living Room with Fireplace
- Keeping Room with Fireplace
- Home Security System
- Laundry Room
Kitchen
- Double Convection Oven
- Gas Oven
- Gas Cooktop
- Warming Drawer
- <<microwave>>
- Plumbed For Ice Maker
- Dishwasher
- Kitchen Island
- Disposal
Flooring
- Wood
- Tile
Bedrooms and Bathrooms
- Fireplace in Primary Bedroom
- Walk-In Closet
Finished Basement
- Walk-Out Basement
- Walk-Up Access
- Interior Basement Entry
- Basement Storage
Accessible Home Design
- More Than Two Accessible Exits
Outdoor Features
- Balcony
- Covered patio or porch
- Outdoor Fireplace
- Terrace
- Outdoor Gas Grill
Utilities
- Forced Air Zoned Heating and Cooling System
- Propane
- Gas Water Heater
- Septic Tank
- Cable TV Available
Community Details
- Saratoga Wood HOA
- Saratoga Woods Subdivision
- Mandatory home owners association
Listing and Financial Details
- Assessor Parcel Number 06-078-004-D
Map
Home Values in the Area
Average Home Value in this Area
Tax History
| Year | Tax Paid | Tax Assessment Tax Assessment Total Assessment is a certain percentage of the fair market value that is determined by local assessors to be the total taxable value of land and additions on the property. | Land | Improvement |
|---|---|---|---|---|
| 2024 | $9,468 | $1,478,700 | $80,200 | $1,398,500 |
| 2023 | $9,314 | $1,478,700 | $80,200 | $1,398,500 |
| 2022 | $9,186 | $1,458,300 | $80,200 | $1,378,100 |
| 2021 | $9,163 | $1,458,300 | $80,200 | $1,378,100 |
| 2020 | $0 | $1,077,240 | $133,140 | $944,100 |
| 2019 | $8,460 | $1,077,240 | $133,140 | $944,100 |
| 2018 | $8,460 | $1,077,240 | $133,140 | $944,100 |
| 2017 | $8,858 | $1,077,200 | $133,100 | $944,100 |
| 2016 | $8,641 | $1,077,240 | $133,140 | $944,100 |
| 2015 | $8,774 | $1,077,240 | $133,140 | $944,100 |
| 2014 | $6,902 | $982,970 | $93,400 | $889,570 |
Property History
| Date | Event | Price | Change | Sq Ft Price |
|---|---|---|---|---|
| 05/30/2025 05/30/25 | For Sale | $2,350,000 | +82.9% | $272 / Sq Ft |
| 06/23/2021 06/23/21 | Sold | $1,285,000 | -1.2% | $151 / Sq Ft |
| 05/02/2021 05/02/21 | Pending | -- | -- | -- |
| 04/15/2021 04/15/21 | For Sale | $1,300,000 | -- | $152 / Sq Ft |
Purchase History
| Date | Type | Sale Price | Title Company |
|---|---|---|---|
| Warranty Deed | $1,285,000 | Investors Title Insurance Co | |
| Quit Claim Deed | -- | None Available | |
| Quit Claim Deed | -- | None Available | |
| Special Warranty Deed | $600,000 | None Available | |
| Trustee Deed | $629,000 | None Available | |
| Warranty Deed | $80,000 | -- |
Mortgage History
| Date | Status | Loan Amount | Loan Type |
|---|---|---|---|
| Previous Owner | $50,000 | Credit Line Revolving | |
| Previous Owner | $705,000 | Unknown | |
| Previous Owner | $240,000 | Credit Line Revolving | |
| Previous Owner | $704,302 | Construction | |
| Previous Owner | $650,000 | Construction |
Similar Homes in Waxhaw, NC
Source: Canopy MLS (Canopy Realtor® Association)
MLS Number: 4264513
APN: 06-078-004-D
- 849 Yucatan Dr
- 5816 Valley Stream Trail
- 1605 Ambergate Dr
- 1408 Bloomsberry Ln
- 6325 Pleasant Grove Rd
- 1409 Bloomsberry Ln
- 1336 Dobson Dr
- 1317 Waynewood Dr
- 3701 Methodist Church Ln
- 2921 Southern Trace Dr
- 4309 Oxford Mill Rd
- 2100 Darian Way
- 5704 Verrazano Dr
- 6634 Sadler Rd
- 2209 Green View Dr Unit 18
- 3020 Sewee Ln
- 6511 Buggy Whip Ln
- 5632 Verrazano Dr
- 3017 Chisholm Ct
- 0 Nablus Dr Unit 5
- 1804 Hoosac Dr
- 2709 Southern Trace Dr
- 1000 Wainscott Dr
- 1613 Deer Meadows Dr
- 1225 Periwinkle Dr
- 2104 Riverbank Rd
- 1309 Chandlers Field Dr
- 153 Halite Ln
- 113 Quartz Hill Way
- 1214 Mallory Ln
- 4704 Sandtyn Dr
- 121 Summerwood Place
- 3501 Sassafras Trail
- 407 Ranelagh Dr
- 242 Price St
- 2217 Thorn Crest Dr
- 1204 Juddson Dr
- 3024 Connells Point Ave
- 2041 Dunsmore Ln
- 1018 Bentley Place






