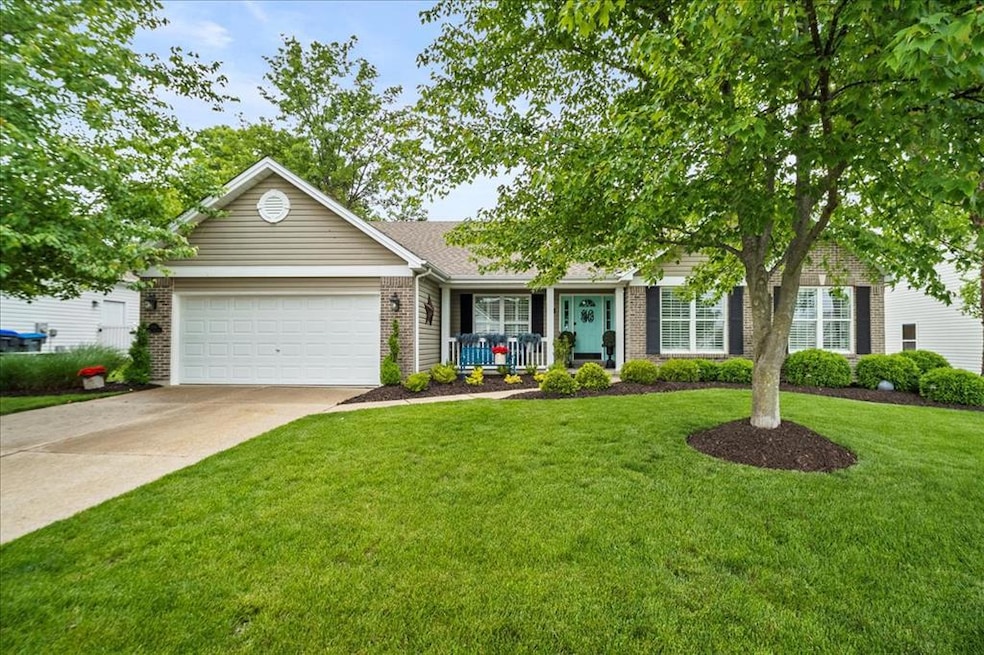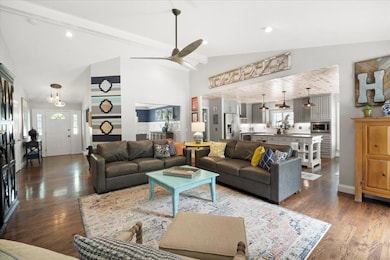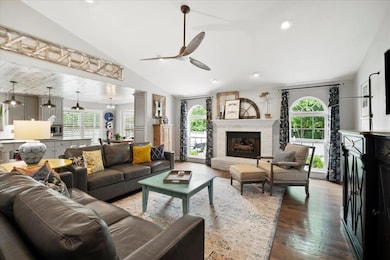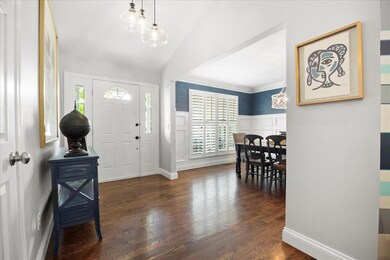
1405 Shelby Point Dr O Fallon, MO 63366
Estimated payment $2,791/month
Highlights
- Recreation Room
- Breakfast Room
- Historic or Period Millwork
- Traditional Architecture
- 2 Car Attached Garage
- Brick Veneer
About This Home
Situated in the heart of O’Fallon, this beautiful completely updated throughout 3 bed, 2 bath ranch impresses from the start with fresh, manicured landscaping and charming curb appeal. Inside, hardwood floors flow throughout the main level, leading to a vaulted family room with a cozy gas fireplace. The open floor plan includes plantation shutters and high-end finishes. The stunning kitchen boasts a shiplap ceiling, William Sonoma island with Carrara marble, subway tile backsplash, quartz countertops, and stainless steel appliances. The primary suite features bay windows, tray ceiling, walk-in closet and a spa-like bath with dual sinks, a separate tub, and a shower. Two additional bedrooms, a full bath, spacious laundry room, and formal dining room complete the main level. The lower level offers a finished rec room—great for entertaining—as well as ample storage and space for additional finishing. The fenced-in, level backyard includes a large patio with plenty of room to entertain.
Home Details
Home Type
- Single Family
Est. Annual Taxes
- $4,421
Year Built
- Built in 2001
Parking
- 2 Car Attached Garage
Home Design
- Traditional Architecture
- Brick Veneer
Interior Spaces
- Historic or Period Millwork
- Gas Fireplace
- Living Room
- Breakfast Room
- Dining Room
- Recreation Room
- Laundry Room
Kitchen
- Electric Cooktop
- Microwave
- Dishwasher
- Disposal
Bedrooms and Bathrooms
- 3 Bedrooms
- 2 Full Bathrooms
Partially Finished Basement
- Basement Fills Entire Space Under The House
- Basement Ceilings are 8 Feet High
Schools
- Rock Creek Elem. Elementary School
- Ft. Zumwalt West Middle School
- Ft. Zumwalt West High School
Additional Features
- 10,019 Sq Ft Lot
- Forced Air Heating and Cooling System
Listing and Financial Details
- Assessor Parcel Number 2-0060-8762-00-0191.0000000
Map
Home Values in the Area
Average Home Value in this Area
Tax History
| Year | Tax Paid | Tax Assessment Tax Assessment Total Assessment is a certain percentage of the fair market value that is determined by local assessors to be the total taxable value of land and additions on the property. | Land | Improvement |
|---|---|---|---|---|
| 2023 | $4,423 | $66,914 | $0 | $0 |
| 2022 | $3,545 | $49,810 | $0 | $0 |
| 2021 | $3,547 | $49,810 | $0 | $0 |
| 2020 | $3,690 | $50,221 | $0 | $0 |
| 2019 | $3,698 | $50,221 | $0 | $0 |
| 2018 | $3,772 | $48,918 | $0 | $0 |
| 2017 | $3,728 | $48,918 | $0 | $0 |
| 2016 | $3,193 | $41,730 | $0 | $0 |
| 2015 | $2,969 | $41,730 | $0 | $0 |
| 2014 | $2,855 | $39,456 | $0 | $0 |
Property History
| Date | Event | Price | Change | Sq Ft Price |
|---|---|---|---|---|
| 05/15/2025 05/15/25 | For Sale | $435,000 | -- | $161 / Sq Ft |
Purchase History
| Date | Type | Sale Price | Title Company |
|---|---|---|---|
| Interfamily Deed Transfer | -- | Stl |
Mortgage History
| Date | Status | Loan Amount | Loan Type |
|---|---|---|---|
| Closed | $78,743 | Credit Line Revolving | |
| Closed | $36,050 | Credit Line Revolving | |
| Closed | $158,500 | New Conventional | |
| Closed | $160,204 | New Conventional | |
| Closed | $168,500 | Unknown |
Similar Homes in the area
Source: MARIS MLS
MLS Number: MIS25032127
APN: 2-0060-8762-00-0191.0000000
- 1387 Norwood Hills Dr
- 1513 Tea Party Ln
- 6 Spangle Way Dr
- 9 Shelby Crest Ct
- 927 Annabrook Park Dr
- 57 Cool Meadows Ct
- 2009 Crimson Meadows Dr
- 32 Pinewood Ct
- 2 Meramec Shores Ct
- 2029 Crimson Meadows Dr
- 1318 Half Moon Dr
- 7 Reece Dr
- 2307 Longmont Dr
- 1002 Brook Mont Dr
- 9 Reece Dr
- 120 Royal Troon Dr
- 134 Royal Troon Dr
- 1024 Brook Mont Dr
- 3 Jura Ct
- 142 Royal Troon Dr






