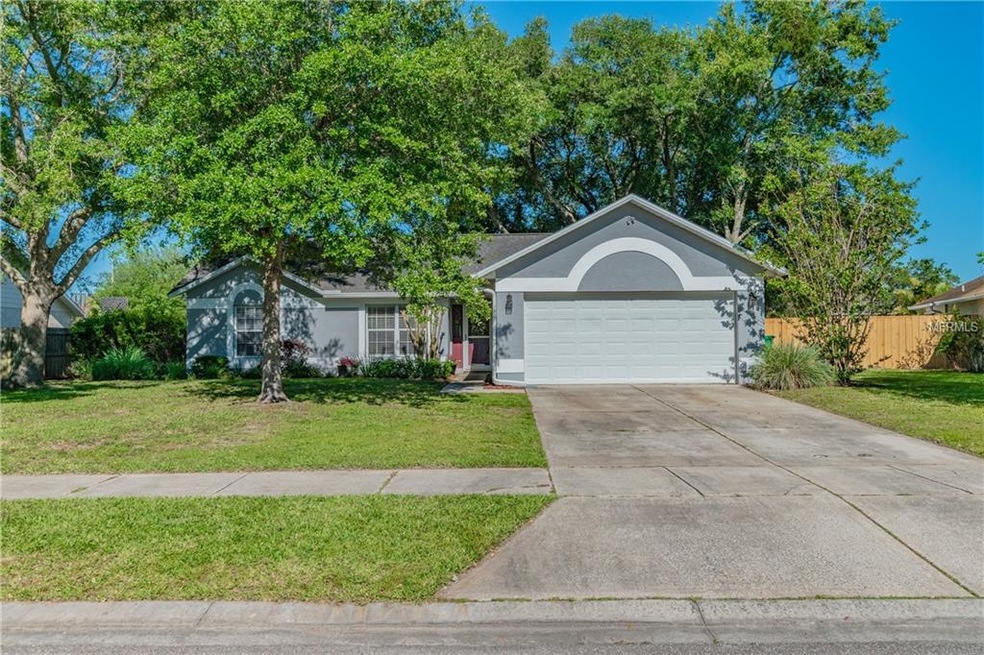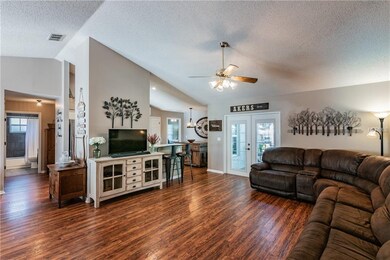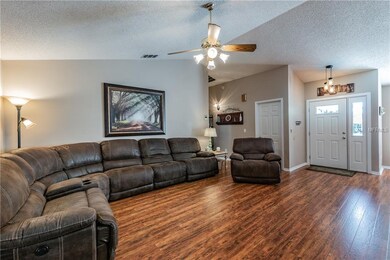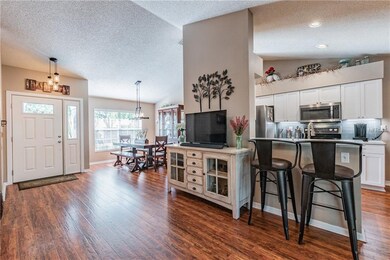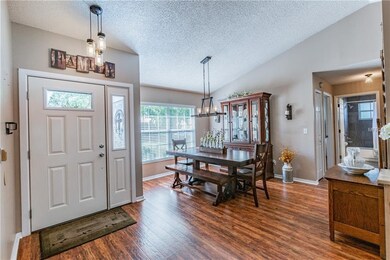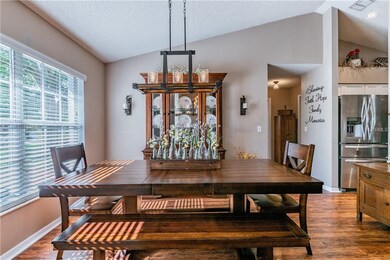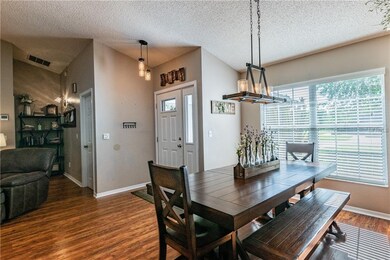
1405 Spring Loop Way Winter Garden, FL 34787
Highlights
- Open Floorplan
- Vaulted Ceiling
- Separate Formal Living Room
- Contemporary Architecture
- Garden View
- Great Room
About This Home
As of June 2021Outstanding 4 bedroom 3 bath w/2 Master Suites in Crown Point Spring II of Winter Garden. This is golf cart accessible to downtown Plant Street -hub of the nostalgic Winter Garden market, eateries (gourmet as well as casual dining), shopping, theater and more! Home adjoins the West Orange Trail to the rear for easy access! Remodeled w/hand scraped laminate wood flooring, 2nd master addition and bath, new upgraded A/C, New exterior front and rear doors, and Pavered patio -all in 2016! Gourmet kitchen was remodeled Aug. 2018 and boasts exquisite white quartz countertops, custom white wood cabinetry, stainless steel refrigerator, double oven, elec range, built in microwave and dishwasher. All baths are updated with the 3rd bath being retiled 2018. Home is very light, open and airy w/vaulted ceilings in living areas and both master suites. Enjoy inside laundry w/cabinetry, spacious 2 car gar, new hot water heater 2019, Multi roofline home has gutters + covers added 2019. Lovely treed lot provides a canopy of shade for relaxing enjoyment of Florida evenings. Home provides easy access to major roadways, yet privacy for personal enjoyment. If you are waiting for a home in ever popular Winter Garden, you must see this beauty. Unique plan with 2 complete master suites is one of a kind. Accommodate extended or growing family, or guests with the best in craftsmanship and master custom building. Great value and perfect for one level exquisite living! Call Spring Loop your new address!
Last Agent to Sell the Property
COLDWELL BANKER REALTY License #406880 Listed on: 04/25/2019

Home Details
Home Type
- Single Family
Est. Annual Taxes
- $1,456
Year Built
- Built in 1992
Lot Details
- 10,211 Sq Ft Lot
- West Facing Home
- Mature Landscaping
HOA Fees
- $17 Monthly HOA Fees
Parking
- 2 Car Attached Garage
Home Design
- Contemporary Architecture
- Slab Foundation
- Shingle Roof
- Block Exterior
- Stucco
Interior Spaces
- 1,864 Sq Ft Home
- 1-Story Property
- Open Floorplan
- Vaulted Ceiling
- Ceiling Fan
- Blinds
- French Doors
- Great Room
- Separate Formal Living Room
- Inside Utility
- Laundry in unit
- Garden Views
Kitchen
- Range
- Recirculated Exhaust Fan
- Microwave
- Dishwasher
- Stone Countertops
- Solid Wood Cabinet
- Disposal
Flooring
- Laminate
- Ceramic Tile
- Vinyl
Bedrooms and Bathrooms
- 4 Bedrooms
- Split Bedroom Floorplan
- Walk-In Closet
- 3 Full Bathrooms
Outdoor Features
- Patio
- Shed
- Rain Gutters
Location
- City Lot
Schools
- Dillard Street Elementary School
- Lakeview Middle School
- Ocoee High School
Utilities
- Central Heating and Cooling System
- Underground Utilities
- Electric Water Heater
- Satellite Dish
- Cable TV Available
Community Details
- Association fees include common area taxes
- Vista Management/Carl Thompson Association, Phone Number (407) 791-4629
- Crown Point Spgs Subdivision
- The community has rules related to deed restrictions, fencing
Listing and Financial Details
- Down Payment Assistance Available
- Homestead Exemption
- Visit Down Payment Resource Website
- Legal Lot and Block 270 / 2
- Assessor Parcel Number 12-22-27-1845-02-270
Ownership History
Purchase Details
Home Financials for this Owner
Home Financials are based on the most recent Mortgage that was taken out on this home.Purchase Details
Home Financials for this Owner
Home Financials are based on the most recent Mortgage that was taken out on this home.Similar Homes in Winter Garden, FL
Home Values in the Area
Average Home Value in this Area
Purchase History
| Date | Type | Sale Price | Title Company |
|---|---|---|---|
| Warranty Deed | $425,000 | Sunbelt Title Agency | |
| Warranty Deed | $315,500 | Sunbelt Title Agency |
Mortgage History
| Date | Status | Loan Amount | Loan Type |
|---|---|---|---|
| Open | $125,000 | New Conventional | |
| Open | $273,000 | Balloon | |
| Closed | $128,920 | New Conventional | |
| Closed | $340,000 | New Conventional | |
| Previous Owner | $315,500 | VA | |
| Previous Owner | $182,235 | New Conventional | |
| Previous Owner | $164,326 | FHA | |
| Previous Owner | $135,000 | Stand Alone Second | |
| Previous Owner | $109,500 | New Conventional | |
| Previous Owner | $60,000 | New Conventional |
Property History
| Date | Event | Price | Change | Sq Ft Price |
|---|---|---|---|---|
| 06/28/2021 06/28/21 | Sold | $425,000 | +11.8% | $236 / Sq Ft |
| 05/31/2021 05/31/21 | Pending | -- | -- | -- |
| 05/28/2021 05/28/21 | For Sale | $380,000 | +20.4% | $211 / Sq Ft |
| 06/03/2019 06/03/19 | Sold | $315,500 | +1.8% | $169 / Sq Ft |
| 04/28/2019 04/28/19 | Pending | -- | -- | -- |
| 04/25/2019 04/25/19 | For Sale | $310,000 | -- | $166 / Sq Ft |
Tax History Compared to Growth
Tax History
| Year | Tax Paid | Tax Assessment Tax Assessment Total Assessment is a certain percentage of the fair market value that is determined by local assessors to be the total taxable value of land and additions on the property. | Land | Improvement |
|---|---|---|---|---|
| 2025 | $5,640 | $404,811 | -- | -- |
| 2024 | $5,442 | $394,150 | $100,000 | $294,150 |
| 2023 | $5,442 | $381,944 | $110,000 | $271,944 |
| 2022 | $5,406 | $338,521 | $110,000 | $228,521 |
| 2021 | $3,729 | $229,261 | $85,000 | $144,261 |
| 2020 | $3,665 | $232,877 | $65,000 | $167,877 |
| 2019 | $1,476 | $127,901 | $0 | $0 |
| 2018 | $1,456 | $125,516 | $0 | $0 |
| 2017 | $1,412 | $140,268 | $45,000 | $95,268 |
| 2016 | $1,028 | $116,370 | $35,000 | $81,370 |
| 2015 | $1,047 | $112,192 | $35,000 | $77,192 |
| 2014 | $1,052 | $100,335 | $35,000 | $65,335 |
Agents Affiliated with this Home
-
Sheri Sampson

Seller's Agent in 2021
Sheri Sampson
COLDWELL BANKER REALTY
(407) 492-8800
29 Total Sales
-
Roo Klaers

Buyer's Agent in 2021
Roo Klaers
COLDWELL BANKER REALTY
(407) 493-5615
64 Total Sales
-
Gail Johnson
G
Seller's Agent in 2019
Gail Johnson
COLDWELL BANKER REALTY
(407) 341-1788
20 Total Sales
Map
Source: Stellar MLS
MLS Number: O5779458
APN: 12-2227-1845-02-270
- 1608 Victoria Way
- 1569 Victoria Way
- 1022 Glenharbor Cir
- 1013 Glensprings Ave
- 1667 Spring Loop Way
- 1637 Mistflower Ln
- 1201 Thornbury Ct
- 632 Monte Vista Way
- 921 Westcliffe Dr
- 1061 Woodson Hammock Cir
- 1130 Burland Cir
- 1669 Markel Dr
- 1005 Chase Dr
- 1227 Juniper Hammock St
- 5099 Railroad Vine Alley
- 5106 Railroad Vine Alley
- 5093 Railroad Vine Alley
- 525 Garden Heights Dr
- 384 Railroad Ave
- 1073 Sadie Ln
