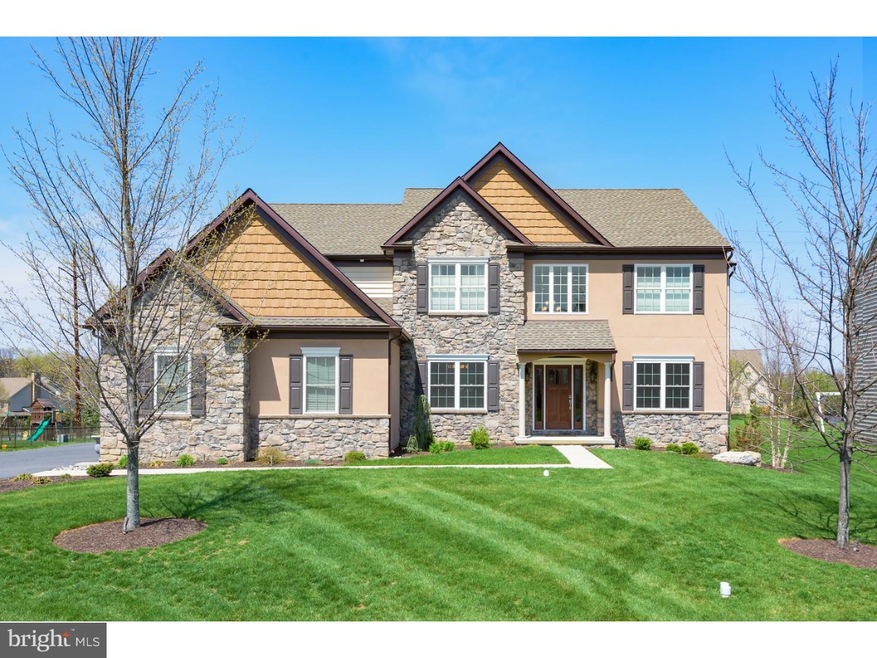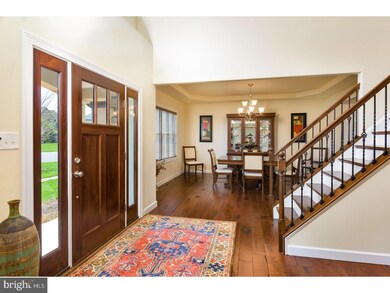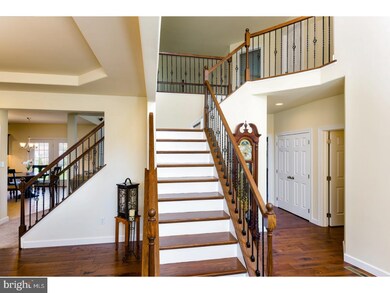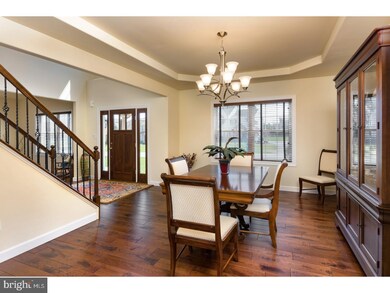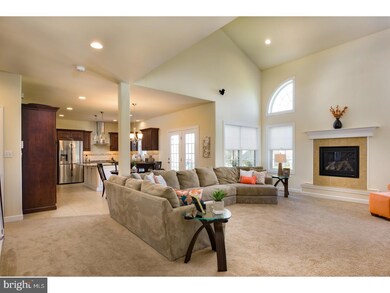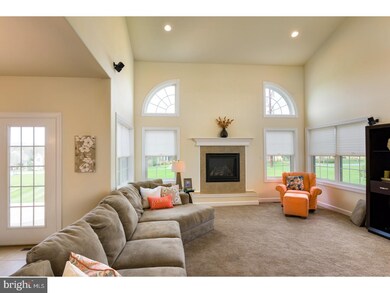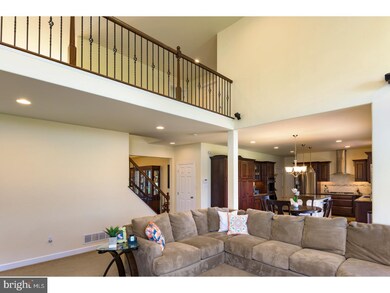
1405 Springhouse Rd Reading, PA 19608
Whitfield NeighborhoodHighlights
- Traditional Architecture
- Wood Flooring
- Built-In Self-Cleaning Double Oven
- Wilson High School Rated A-
- Whirlpool Bathtub
- 5-minute walk to Breneman Park
About This Home
As of July 2021Better than New, Custom Hearthstone Homes Design with Gorgeous Landscaping and Stamped Concrete Patio. This Very Open Design features Two-Story Entry and Great Room, 6" Scraped Hickory Flooring, Iron Balusters, and Dramatic Split Staircase. A full In-Law Suite was added to the first floor. The Custom Kitchen features Viking Cooktop, Stainless Hood, Wall of Built-ins with Coffee Center and Huge Island - Granite Tops, Custom Tile Backsplash and Unique Lighting. Upstairs boasts Four Bedrooms and Three Full Baths. The Owners Suite includes Custom Tile & Glass Shower, Gorgeous Double Vanity and Walk-ins. The Lower Level is perfectly finished into a Game/Rec Room with Awesome Bar and a Theatre Room prepped & ready for TV and Seating. The second half bath is here, along with playroom and awesome storage space.
Last Agent to Sell the Property
Keller Williams Platinum Realty - Wyomissing License #RS166910L

Last Buyer's Agent
Keller Williams Platinum Realty - Wyomissing License #RS166910L

Home Details
Home Type
- Single Family
Year Built
- Built in 2014
Lot Details
- 0.41 Acre Lot
- Level Lot
- Property is in good condition
HOA Fees
- $87 Monthly HOA Fees
Parking
- 3 Car Attached Garage
- 3 Open Parking Spaces
- Garage Door Opener
- Driveway
Home Design
- Traditional Architecture
- Pitched Roof
- Shingle Roof
- Aluminum Siding
- Vinyl Siding
Interior Spaces
- Property has 2 Levels
- Wet Bar
- Ceiling height of 9 feet or more
- Ceiling Fan
- Marble Fireplace
- Gas Fireplace
- Family Room
- Living Room
- Dining Room
- Finished Basement
- Basement Fills Entire Space Under The House
- Home Security System
Kitchen
- Butlers Pantry
- Built-In Self-Cleaning Double Oven
- Built-In Range
- Built-In Microwave
- Dishwasher
- Kitchen Island
- Disposal
Flooring
- Wood
- Wall to Wall Carpet
- Tile or Brick
Bedrooms and Bathrooms
- 5 Bedrooms
- En-Suite Primary Bedroom
- En-Suite Bathroom
- Whirlpool Bathtub
- Walk-in Shower
Laundry
- Laundry Room
- Laundry on main level
Schools
- Wilson High School
Utilities
- Forced Air Heating and Cooling System
- Heating System Uses Gas
- 200+ Amp Service
- Natural Gas Water Heater
- Cable TV Available
Additional Features
- Energy-Efficient Appliances
- Patio
Community Details
- Association fees include common area maintenance, snow removal, trash
- Reedy Estates Subdivision
Listing and Financial Details
- Tax Lot 3812
- Assessor Parcel Number 80-4387-18-41-3812
Ownership History
Purchase Details
Home Financials for this Owner
Home Financials are based on the most recent Mortgage that was taken out on this home.Purchase Details
Home Financials for this Owner
Home Financials are based on the most recent Mortgage that was taken out on this home.Purchase Details
Home Financials for this Owner
Home Financials are based on the most recent Mortgage that was taken out on this home.Purchase Details
Map
Similar Homes in Reading, PA
Home Values in the Area
Average Home Value in this Area
Purchase History
| Date | Type | Sale Price | Title Company |
|---|---|---|---|
| Deed | $650,000 | Edge Abstract | |
| Deed | $483,500 | -- | |
| Deed | $115,000 | None Available | |
| Deed | $121,900 | None Available |
Mortgage History
| Date | Status | Loan Amount | Loan Type |
|---|---|---|---|
| Open | $520,000 | New Conventional | |
| Previous Owner | $483,500 | Adjustable Rate Mortgage/ARM | |
| Previous Owner | $415,109 | VA | |
| Previous Owner | $125,000 | Commercial | |
| Previous Owner | $417,000 | VA | |
| Previous Owner | $40,000 | Future Advance Clause Open End Mortgage | |
| Previous Owner | $45,850 | Credit Line Revolving | |
| Previous Owner | $366,800 | Construction |
Property History
| Date | Event | Price | Change | Sq Ft Price |
|---|---|---|---|---|
| 07/23/2021 07/23/21 | Sold | $650,000 | 0.0% | $118 / Sq Ft |
| 06/11/2021 06/11/21 | Pending | -- | -- | -- |
| 06/11/2021 06/11/21 | Off Market | $650,000 | -- | -- |
| 06/09/2021 06/09/21 | For Sale | $600,000 | +24.1% | $109 / Sq Ft |
| 09/14/2017 09/14/17 | Sold | $483,500 | -3.3% | $87 / Sq Ft |
| 06/28/2017 06/28/17 | Pending | -- | -- | -- |
| 06/16/2017 06/16/17 | Price Changed | $499,950 | -2.0% | $90 / Sq Ft |
| 06/06/2017 06/06/17 | Price Changed | $509,900 | -2.9% | $92 / Sq Ft |
| 05/17/2017 05/17/17 | For Sale | $524,900 | -- | $95 / Sq Ft |
Tax History
| Year | Tax Paid | Tax Assessment Tax Assessment Total Assessment is a certain percentage of the fair market value that is determined by local assessors to be the total taxable value of land and additions on the property. | Land | Improvement |
|---|---|---|---|---|
| 2025 | $4,113 | $278,600 | $104,400 | $174,200 |
| 2024 | $11,920 | $278,600 | $104,400 | $174,200 |
| 2023 | $14,387 | $352,900 | $104,400 | $248,500 |
| 2022 | $14,034 | $352,900 | $104,400 | $248,500 |
| 2021 | $13,540 | $352,900 | $104,400 | $248,500 |
| 2020 | $13,540 | $352,900 | $104,400 | $248,500 |
| 2019 | $13,155 | $352,900 | $104,400 | $248,500 |
| 2018 | $13,042 | $352,900 | $104,400 | $248,500 |
| 2017 | $12,822 | $352,900 | $104,400 | $248,500 |
| 2016 | $3,674 | $352,900 | $104,400 | $248,500 |
| 2015 | $3,674 | $352,900 | $104,400 | $248,500 |
| 2014 | $815 | $78,300 | $78,300 | $0 |
Source: Bright MLS
MLS Number: 1003264523
APN: 80-4387-18-41-3812
- 1611 Whitfield Blvd
- 1408 Dogwood Dr
- 2701 Dalin Dr
- 1107 Lilac Ln
- 3004 Merritt Pkwy Unit PY
- 316 Emerald Ln
- 3304 Harwood Ln
- 310 Elizabeth Dr
- 116 Laurel Ct
- 320 Wisteria Ln
- 30 Kirkwood Ave
- 510 Lenore Place
- 316 Chatsworth Ct
- 3009 Belmont Ave
- 50 W Court Blvd
- 114 Teaberry Ct
- 42 Spring Crest Blvd
- 2725 Belmont Ave
- 1057 Ryebrook Rd
- 1916 Andre Ct
