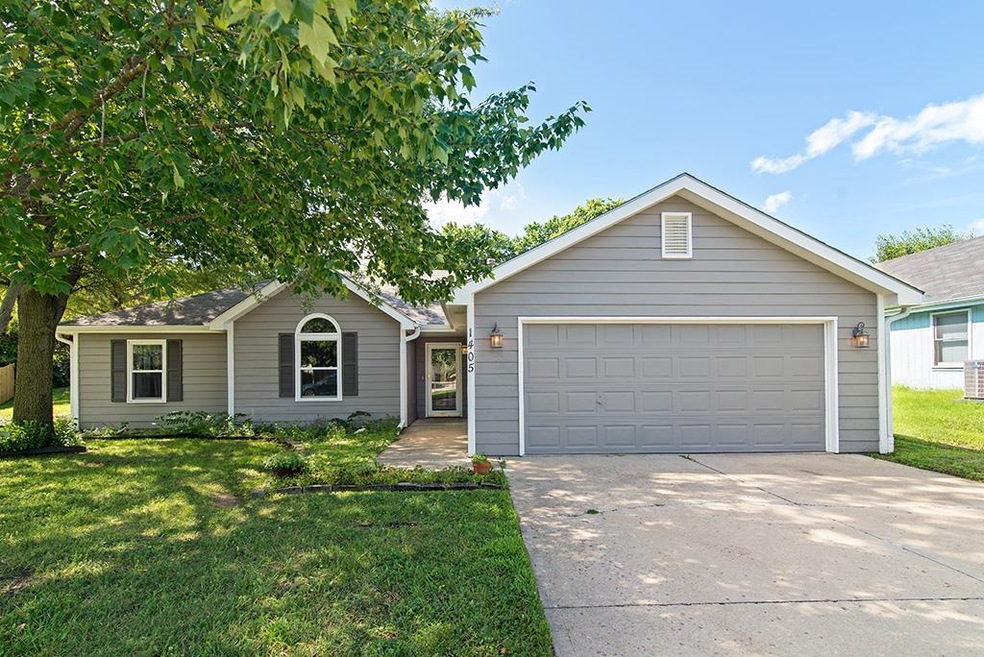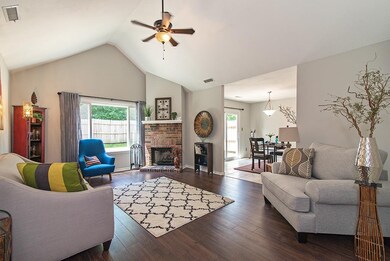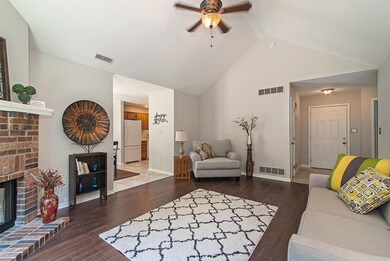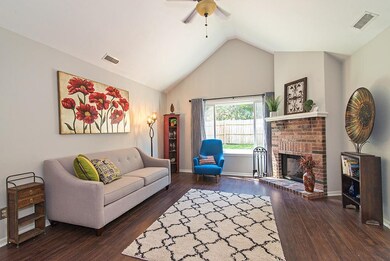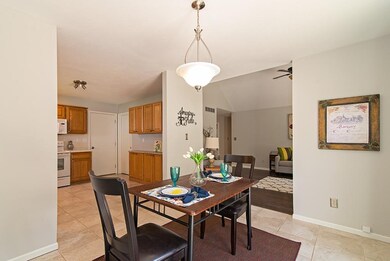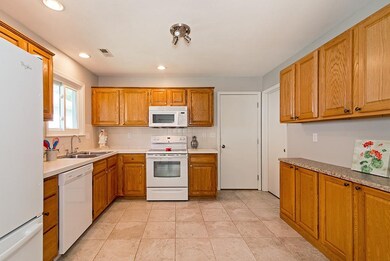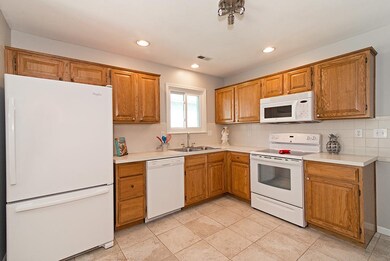
1405 Sundown Ct Lawrence, KS 66044
Estimated Value: $292,558 - $315,000
Highlights
- Vaulted Ceiling
- Ranch Style House
- Cul-De-Sac
- Lawrence Free State High School Rated A-
- 1 Fireplace
- Enclosed patio or porch
About This Home
As of September 2020Beautifully maintained home. Lots of care and updates: new windows, new paint inside and out, new laminate flooring. Porcelain title entryway, bathrooms and kitchen. Quiet cul-de-sac location North of I-70 great for commuters. This is a terrific, move-in ready home!
Last Agent to Sell the Property
Compass Realty Group License #BR00053283 Listed on: 08/04/2020

Home Details
Home Type
- Single Family
Est. Annual Taxes
- $2,441
Lot Details
- 8,276
Parking
- 2 Car Attached Garage
Home Design
- Ranch Style House
- Traditional Architecture
- Slab Foundation
- Frame Construction
- Composition Roof
Interior Spaces
- 1,412 Sq Ft Home
- Vaulted Ceiling
- Ceiling Fan
- 1 Fireplace
Kitchen
- Electric Oven or Range
- Dishwasher
- Disposal
Bedrooms and Bathrooms
- 3 Bedrooms
- 2 Full Bathrooms
Schools
- Deerfield Elementary School
- Free State High School
Additional Features
- Enclosed patio or porch
- Cul-De-Sac
- Forced Air Heating and Cooling System
Listing and Financial Details
- Assessor Parcel Number 023-066-24-0-30-01-002.17-0
Ownership History
Purchase Details
Home Financials for this Owner
Home Financials are based on the most recent Mortgage that was taken out on this home.Purchase Details
Home Financials for this Owner
Home Financials are based on the most recent Mortgage that was taken out on this home.Purchase Details
Home Financials for this Owner
Home Financials are based on the most recent Mortgage that was taken out on this home.Similar Homes in Lawrence, KS
Home Values in the Area
Average Home Value in this Area
Purchase History
| Date | Buyer | Sale Price | Title Company |
|---|---|---|---|
| Gillis Dean C | -- | Lawyers Title Of Kansas Inc | |
| Winegardner Susan | -- | Security 1St Title | |
| Gordon Scarlett Beth | -- | Capital Title Ins Company Lc |
Mortgage History
| Date | Status | Borrower | Loan Amount |
|---|---|---|---|
| Open | Gillis Dean C | $194,000 | |
| Closed | Gillis Dean C | $194,000 | |
| Previous Owner | Winegardner Susan | $127,120 | |
| Previous Owner | Gordon Scarlett Beth | $143,810 | |
| Previous Owner | Gordon Scarlett Beth | $147,796 | |
| Previous Owner | Devers Larry L | $126,000 | |
| Previous Owner | Devers Larry L | $123,000 |
Property History
| Date | Event | Price | Change | Sq Ft Price |
|---|---|---|---|---|
| 09/21/2020 09/21/20 | Sold | -- | -- | -- |
| 08/05/2020 08/05/20 | Pending | -- | -- | -- |
| 08/04/2020 08/04/20 | For Sale | $185,000 | -- | $131 / Sq Ft |
Tax History Compared to Growth
Tax History
| Year | Tax Paid | Tax Assessment Tax Assessment Total Assessment is a certain percentage of the fair market value that is determined by local assessors to be the total taxable value of land and additions on the property. | Land | Improvement |
|---|---|---|---|---|
| 2024 | $3,952 | $32,143 | $7,475 | $24,668 |
| 2023 | $3,716 | $29,077 | $6,900 | $22,177 |
| 2022 | $3,293 | $25,645 | $4,600 | $21,045 |
| 2021 | $2,967 | $22,310 | $4,368 | $17,942 |
| 2020 | $2,409 | $18,274 | $4,368 | $13,906 |
| 2019 | $2,441 | $18,526 | $3,798 | $14,728 |
| 2018 | $2,319 | $17,492 | $3,571 | $13,921 |
| 2017 | $2,352 | $17,538 | $3,571 | $13,967 |
| 2016 | $2,189 | $17,066 | $4,028 | $13,038 |
| 2015 | $2,257 | $17,583 | $4,028 | $13,555 |
| 2014 | $2,235 | $17,583 | $4,028 | $13,555 |
Agents Affiliated with this Home
-
Larry Northrop

Seller's Agent in 2020
Larry Northrop
Compass Realty Group
(785) 842-5115
386 Total Sales
-
Elizabeth Ham

Buyer's Agent in 2020
Elizabeth Ham
Realty Executives, Hedges Real
(785) 766-3664
412 Total Sales
Map
Source: Heartland MLS
MLS Number: 2234567
APN: 023-066-24-0-30-01-002.17-0
- 1201 Sunchase Dr
- 255 N Michigan St Unit 90
- 255 N Michigan St Unit 1-2
- 255 N Michigan St Unit 82
- 255 N Michigan St Unit 78
- 1506 Pin Oak Dr
- 121 Florida St
- 1612 Northwood Dr
- 1515 W 2nd St
- 515 McDonald Dr
- 312 Clayton Ct
- 1420 W 4th St
- 345 Florida St
- 313 Northwood Ln
- 413 Michigan St
- 322 Indiana St
- 2901 Colt Dr
- 417 Alabama St
- 223 Lyon St
- 321 Maiden Ln
- 1405 Sundown Ct
- 1409 Sundown Ct
- 1401 Sundown Ct
- 417 N Michigan St
- 1402 Sundown Ct
- 518 Sandpiper Dr
- 514 Sandpiper Dr
- 510 Sandpiper Dr
- 1406 Sundown Ct
- 506 Sandpiper Dr
- 522 Sandpiper Dr
- 1742 E 1350 Rd
- 509 River Bend Ct
- 505 River Bend Ct
- 521 Sandpiper Dr
- 517 Sandpiper Dr
- 1746 E 1350 Rd
- 502 Sandpiper Dr
- 525 Sandpiper Dr
- 513 Sandpiper Dr
