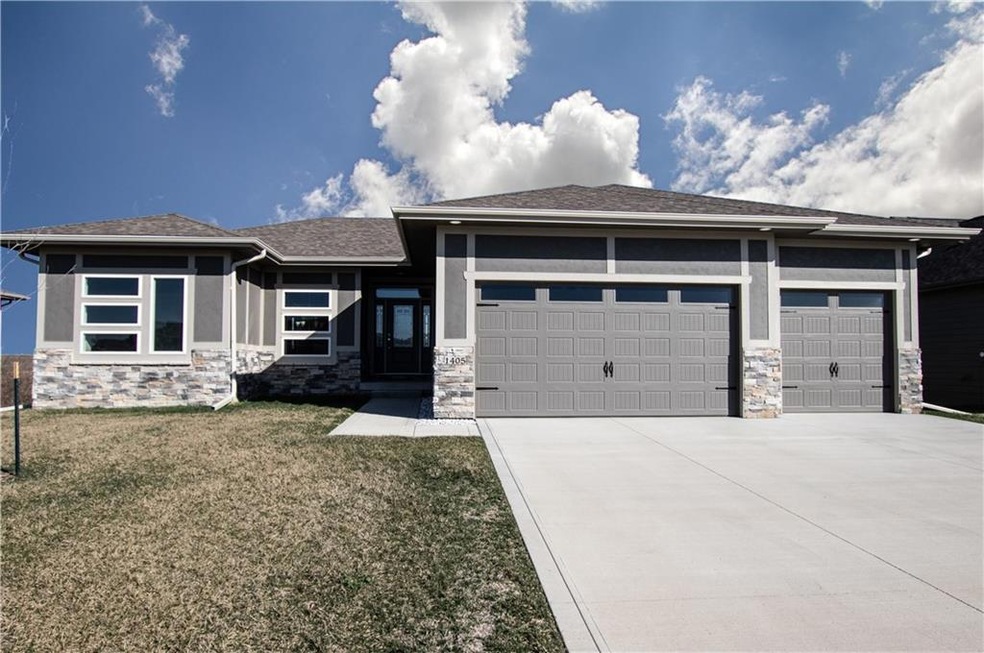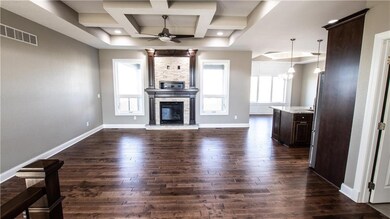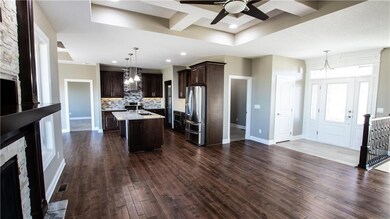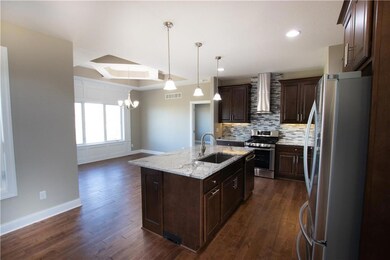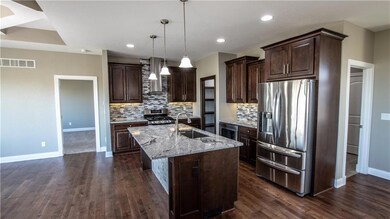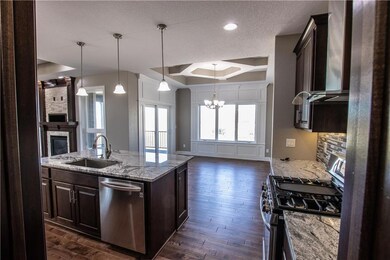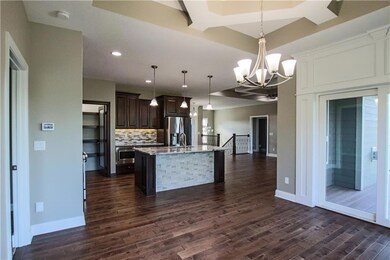
1405 SW 7th St Grimes, IA 50111
Estimated Value: $516,000 - $535,000
Highlights
- Covered Deck
- Ranch Style House
- No HOA
- Dallas Center - Grimes High School Rated A-
- Wood Flooring
- 5-minute walk to Kennybrook South Park
About This Home
As of February 2020Classic and contemporary are perfectly blended in this late model resale home. Richly toned cabinets and flooring, trayed ceilings with architectural elements, and countertops with blended stone contrast beautifully with the floors, white trim and woodwork. The stylish master bedroom shower is HUGE! This beautiful home has nearly 3,300 square feet of total finish, 5 bedrooms, 3 bathrooms, a covered deck and walkout basement with bar area. Larger pickup or family truckster? The 3 car garage is deeper than most you will see in the price range! Within walking distance to South Prairie Elementary School and Kennybrook Park, this home is the right home in the right neighborhood!
Last Agent to Sell the Property
RE/MAX Concepts License #64921000 Listed on: 07/31/2019

Home Details
Home Type
- Single Family
Est. Annual Taxes
- $9,532
Year Built
- Built in 2017
Lot Details
- 0.28 Acre Lot
- Irrigation
Home Design
- Ranch Style House
- Asphalt Shingled Roof
- Cement Board or Planked
Interior Spaces
- 1,818 Sq Ft Home
- Wet Bar
- Central Vacuum
- Gas Fireplace
- Drapes & Rods
- Family Room Downstairs
- Finished Basement
- Walk-Out Basement
- Fire and Smoke Detector
- Laundry on main level
Kitchen
- Stove
- Cooktop
- Dishwasher
Flooring
- Wood
- Carpet
- Tile
Bedrooms and Bathrooms
- 5 Bedrooms | 3 Main Level Bedrooms
Parking
- 3 Car Attached Garage
- Driveway
Outdoor Features
- Covered Deck
Utilities
- Forced Air Heating and Cooling System
- Cable TV Available
Community Details
- No Home Owners Association
- Built by HOCO
Listing and Financial Details
- Assessor Parcel Number 31100305950013
Ownership History
Purchase Details
Home Financials for this Owner
Home Financials are based on the most recent Mortgage that was taken out on this home.Purchase Details
Home Financials for this Owner
Home Financials are based on the most recent Mortgage that was taken out on this home.Purchase Details
Home Financials for this Owner
Home Financials are based on the most recent Mortgage that was taken out on this home.Similar Homes in Grimes, IA
Home Values in the Area
Average Home Value in this Area
Purchase History
| Date | Buyer | Sale Price | Title Company |
|---|---|---|---|
| Ridge Brett T | $392,500 | None Available | |
| Heidi Mcclelland James | $415,000 | None Available | |
| Hoco Homes Llc | $76,000 | None Available |
Mortgage History
| Date | Status | Borrower | Loan Amount |
|---|---|---|---|
| Open | Ridge Brett T | $35,000 | |
| Open | Ridge Brett T | $273,891 | |
| Closed | Ridge Brett T | $276,000 | |
| Closed | Ridge Brett T | $276,000 | |
| Closed | Ridge Brett T | $96,685 | |
| Previous Owner | Heidi Mcclelland James | $394,250 | |
| Previous Owner | Hoco Homes Llc | $397,000 |
Property History
| Date | Event | Price | Change | Sq Ft Price |
|---|---|---|---|---|
| 02/10/2020 02/10/20 | Sold | $392,300 | -6.6% | $216 / Sq Ft |
| 02/10/2020 02/10/20 | Pending | -- | -- | -- |
| 07/31/2019 07/31/19 | For Sale | $419,900 | +1.2% | $231 / Sq Ft |
| 11/28/2017 11/28/17 | Sold | $415,000 | -2.3% | $228 / Sq Ft |
| 11/28/2017 11/28/17 | Pending | -- | -- | -- |
| 08/07/2017 08/07/17 | For Sale | $424,900 | -- | $234 / Sq Ft |
Tax History Compared to Growth
Tax History
| Year | Tax Paid | Tax Assessment Tax Assessment Total Assessment is a certain percentage of the fair market value that is determined by local assessors to be the total taxable value of land and additions on the property. | Land | Improvement |
|---|---|---|---|---|
| 2024 | $9,372 | $511,800 | $118,900 | $392,900 |
| 2023 | $9,046 | $511,800 | $118,900 | $392,900 |
| 2022 | $9,104 | $420,900 | $102,100 | $318,800 |
| 2021 | $9,152 | $420,900 | $102,100 | $318,800 |
| 2020 | $9,152 | $407,000 | $98,600 | $308,400 |
| 2019 | $9,532 | $407,000 | $98,600 | $308,400 |
| 2018 | $12 | $397,500 | $95,400 | $302,100 |
| 2017 | $8 | $490 | $490 | $0 |
Agents Affiliated with this Home
-
Doug Stonehocker

Seller's Agent in 2020
Doug Stonehocker
RE/MAX
(515) 240-6794
1 in this area
87 Total Sales
-
Joe Kirk

Seller's Agent in 2017
Joe Kirk
RE/MAX
1 in this area
64 Total Sales
-
R
Buyer's Agent in 2017
Ralph Stonehocker
RE/MAX
Map
Source: Des Moines Area Association of REALTORS®
MLS Number: 588193
APN: 311/00305-950-013
- 1408 SW 7th St
- 1312 SW 7th St
- 781 SW Cattail Rd
- 963 SW Cattail Rd
- 873 SW Cattail Rd
- 847 SW Cattail Rd
- 1209 NW 1st Ln
- 105 NW Prescott Ln
- 1203 NW 2nd St
- 100 NW Sunset Ln
- 1214 NW 3rd St
- 1210 NW 3rd St
- 101 NW Sunset Ln
- 300 NW Sunset Ln
- 109 NW Maplewood Dr
- 3112 NW Brookside Dr
- 500 NW Autumn Park Ct
- 1205 NW 5th St
- 100 SE 6th St
- 440 NW Prairie Creek Dr
- 1405 SW 7th St
- 1401 SW 7th St
- 1409 SW 7th St
- 1313 SW 7th St
- 1408 SW 6th St
- 1404 SW 6th St
- 1400 SW 7th St
- 1309 SW 7th St
- 1308 SW 7th St
- 1305 SW 7th St
- 1304 SW 6th St
- 1400 SW 6th St
- 1304 SW 7th St
- 1300 SW 6th St
- 1300 SW 7th St
- 524 SW Beechwood Dr
- 1212 SW 7th St
- 520 SW Beechwood Dr
- 1301 SW 6th St
- 1208 SW 7th St
