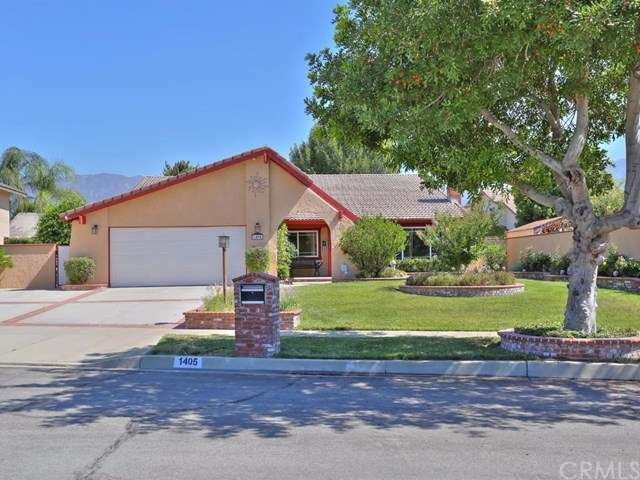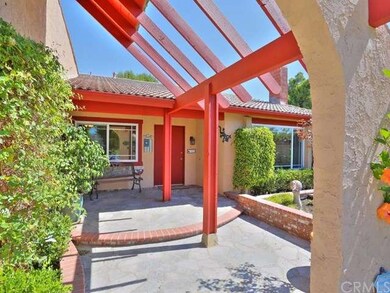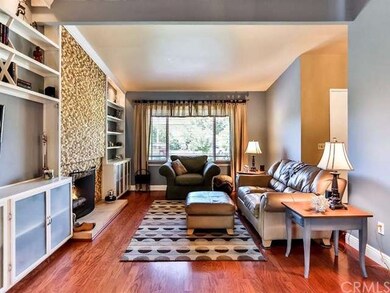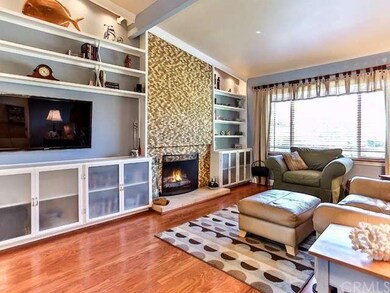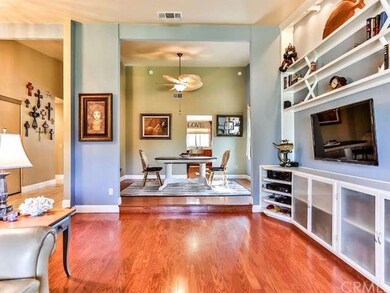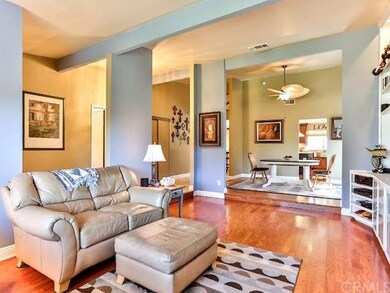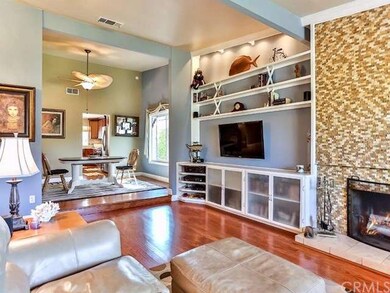
1405 Sylvia Ct Upland, CA 91786
Estimated Value: $910,195 - $993,000
Highlights
- In Ground Pool
- Primary Bedroom Suite
- Granite Countertops
- Pioneer Junior High School Rated A-
- Updated Kitchen
- No HOA
About This Home
As of August 2015Absolutely Stunning Single Story Pool Home In Upland. This Remarkable Property Features 4 Bedrooms and 2 Full Bathrooms In Approx 2,142 Square Feet Of Living Space. Your Breath Will Be Taken Away As Soon As Your Walk Through The Front Door. The Living Room Features Hardwood Flooring, Built-In Custom Shelving, A Natural Stone Fireplace and Custom Lighting. The Dining Room Features A Ceiling Fan and Hardwood Flooring. The Remodeled Kitchen Is Absolutely Gorgeous and Features Custom Cherry Wood Cabinets with Self Closures, Recessed Lighting, A Custom Hood and Range, Granite Counter Tops, A Custom Island, Wine Cooler, A Wet Bar with Custom Cabinets and So Much More. Both The Bathrooms Have Updated Vanities and Tile Flooring. The Master Bedroom Boasts Recessed Lighting, Crown Molding, French Doors Leading To The Patio and A Walk-In Closet. The Backyard Is An Entertainer's Paradise and Features a Re-Plastered Pool with Auto Cleaning System, Custom Lighting, Newer Landscaping, Spa and An Aluminum Patio Cover. Other Features Include A Large Laundry Room with Cabinets, Mature Fruit Trees, A 2 Car Garage, Potential RV/Trailer Parking, A Water Fountain and So Much More Not Listed Here. This Is Truly A Must See.
Last Agent to Sell the Property
Randy Charlton
REALTY MASTERS & ASSOCIATES License #01327481 Listed on: 07/20/2015
Home Details
Home Type
- Single Family
Est. Annual Taxes
- $7,294
Year Built
- Built in 1978
Lot Details
- 9,520 Sq Ft Lot
- Cul-De-Sac
- Back and Front Yard
Parking
- 2 Car Direct Access Garage
- Parking Available
- RV Potential
Interior Spaces
- 2,142 Sq Ft Home
- Wet Bar
- Crown Molding
- Ceiling Fan
- Recessed Lighting
- French Doors
- Entryway
- Living Room with Fireplace
- Dining Room
- Laundry Room
Kitchen
- Updated Kitchen
- Eat-In Kitchen
- Microwave
- Dishwasher
- Kitchen Island
- Granite Countertops
- Disposal
Bedrooms and Bathrooms
- 4 Bedrooms
- Primary Bedroom Suite
- 2 Full Bathrooms
Pool
- In Ground Pool
- Above Ground Spa
Outdoor Features
- Covered patio or porch
- Exterior Lighting
Utilities
- Central Heating and Cooling System
Community Details
- No Home Owners Association
Listing and Financial Details
- Tax Lot 30
- Tax Tract Number 9257
- Assessor Parcel Number 1006411720000
Ownership History
Purchase Details
Home Financials for this Owner
Home Financials are based on the most recent Mortgage that was taken out on this home.Purchase Details
Purchase Details
Purchase Details
Purchase Details
Purchase Details
Home Financials for this Owner
Home Financials are based on the most recent Mortgage that was taken out on this home.Purchase Details
Purchase Details
Home Financials for this Owner
Home Financials are based on the most recent Mortgage that was taken out on this home.Similar Homes in Upland, CA
Home Values in the Area
Average Home Value in this Area
Purchase History
| Date | Buyer | Sale Price | Title Company |
|---|---|---|---|
| Hogarty Darin C | -- | Netco | |
| Hogarty Darin C | -- | None Available | |
| Hogarty Darin | -- | None Available | |
| Hogarty Charles J | -- | None Available | |
| Hogarty Charles J | -- | None Available | |
| Hogarty Charles J | $537,500 | First American Title | |
| Koi Richard A | -- | None Available | |
| Koi Richard Aaron | $218,000 | First American Title Ins Co |
Mortgage History
| Date | Status | Borrower | Loan Amount |
|---|---|---|---|
| Open | Hogarty Darin C | $450,000 | |
| Closed | Hogarty Darin C | $250,000 | |
| Previous Owner | Koi Richard Aaron | $428,000 | |
| Previous Owner | Koi Richard Aaron | $276,500 | |
| Previous Owner | Koi Richard Aaron | $243,500 | |
| Previous Owner | Koi Richard Aaron | $54,000 | |
| Previous Owner | Koi Richard Aaron | $207,100 |
Property History
| Date | Event | Price | Change | Sq Ft Price |
|---|---|---|---|---|
| 08/27/2015 08/27/15 | Sold | $537,500 | 0.0% | $251 / Sq Ft |
| 07/18/2015 07/18/15 | Pending | -- | -- | -- |
| 07/18/2015 07/18/15 | Off Market | $537,500 | -- | -- |
| 07/17/2015 07/17/15 | For Sale | $529,500 | -- | $247 / Sq Ft |
Tax History Compared to Growth
Tax History
| Year | Tax Paid | Tax Assessment Tax Assessment Total Assessment is a certain percentage of the fair market value that is determined by local assessors to be the total taxable value of land and additions on the property. | Land | Improvement |
|---|---|---|---|---|
| 2024 | $7,294 | $669,310 | $234,258 | $435,052 |
| 2023 | $7,185 | $656,187 | $229,665 | $426,522 |
| 2022 | $6,956 | $643,321 | $225,162 | $418,159 |
| 2021 | $6,949 | $630,707 | $220,747 | $409,960 |
| 2020 | $6,759 | $624,240 | $218,484 | $405,756 |
| 2019 | $6,811 | $612,000 | $214,200 | $397,800 |
| 2018 | $6,204 | $559,216 | $195,726 | $363,490 |
| 2017 | $6,026 | $548,251 | $191,888 | $356,363 |
| 2016 | $5,796 | $537,500 | $188,125 | $349,375 |
| 2015 | $2,974 | $284,370 | $97,833 | $186,537 |
| 2014 | $2,896 | $278,800 | $95,917 | $182,883 |
Agents Affiliated with this Home
-

Seller's Agent in 2015
Randy Charlton
REALTY MASTERS & ASSOCIATES
-
Laura Dandoy

Buyer's Agent in 2015
Laura Dandoy
RE/MAX
(909) 398-1810
71 in this area
336 Total Sales
Map
Source: California Regional Multiple Listing Service (CRMLS)
MLS Number: CV15156425
APN: 1006-411-72
- 1365 Wilson Ave
- 1367 W Notre Dame St
- 1418 Lemonwood Dr W
- 1263 Sandra Ct
- 1400 W 13th St Unit 206
- 1400 W 13th St Unit 148
- 1400 W 13th St Unit 117
- 1400 W 13th St Unit 66
- 1400 W 13th St Unit 1
- 1468 Lemon Grove Dr
- 1080 Athens Way
- 1482 Bibiana Way
- 1424 Springfield St
- 1193 W Molly Ct
- 1388 Omalley Way
- 1046 W Westridge Ct
- 1572 Wedgewood Way
- 1491 N O'Malley Way
- 2015 Dewdrop
- 1589 Palomino Ave
- 1405 Sylvia Ct
- 1413 Sylvia Ct
- 1365 Lakewood Ave
- 1359 Lakewood Ave
- 1369 Lakewood Ave
- 1404 W Notre Dame St
- 1414 W Notre Dame St
- 1364 Wilson Ave
- 1358 Wilson Ave
- 1347 Lakewood Ave
- 1368 Wilson Ave
- 1354 Wilson Ave
- 1375 Lakewood Ave
- 1412 Sylvia Ct
- 1422 Sylvia Ct
- 1348 Wilson Ave
- 1376 Wilson Ave
- 1343 Lakewood Ave
- 1364 Lakewood Ave
- 1358 Lakewood Ave
