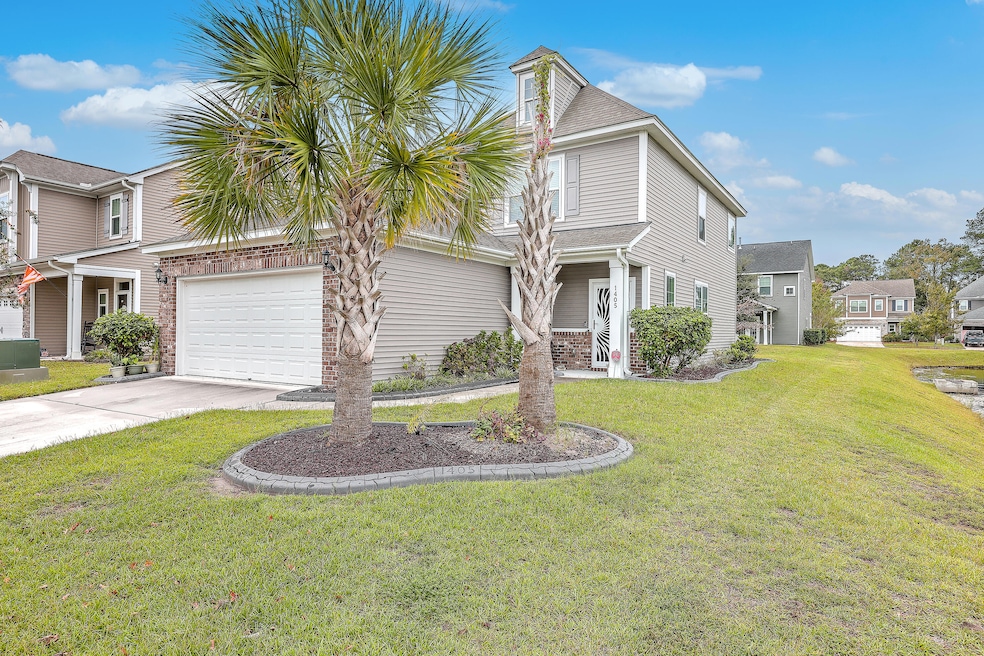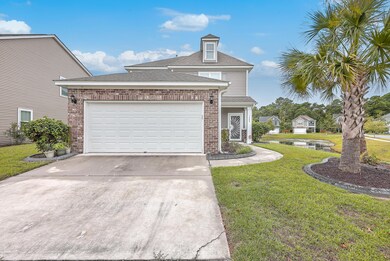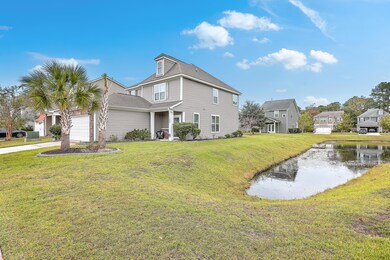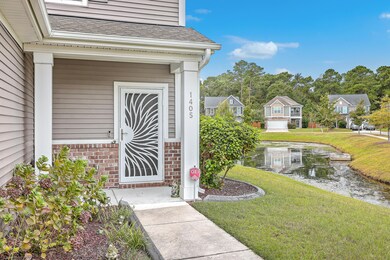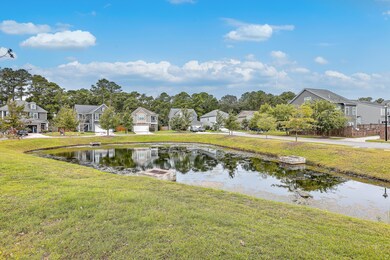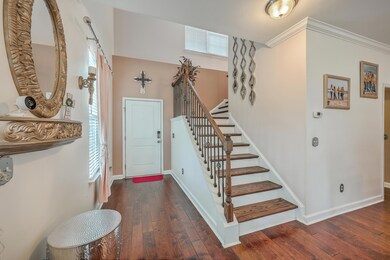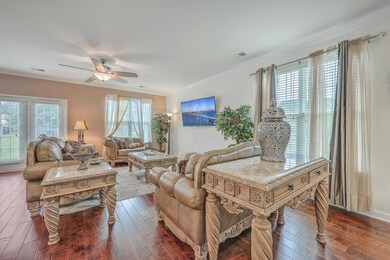
1405 Tannery Row Johns Island, SC 29455
Highlights
- Home Energy Rating Service (HERS) Rated Property
- Traditional Architecture
- High Ceiling
- Pond
- Wood Flooring
- Great Room
About This Home
As of May 2025Welcome to this stunning open-concept home, perfectly situated on a desirable corner lot with pond views. Step inside to a soaring two-story foyer that sets the stage for the main living area. The heart of the home is the expansive kitchen, boasting ample counter space, abundant cabinetry, walk-in pantry and a convenient breakfast bar that comfortably seats four. Whether you are entertaining in the formal dining room or enjoying a quiet meal, this kitchen is sure to be the hub of activity. There is also a versatile office space ideal for remote work or a quiet retreat. Upstairs you will find a well-appointed Owner's En-Suite, complete with 2 walk-in closets, room for extra furniture, dual vanities, garden tub and separate shower plus two additional bedrooms, full bathroom and laundry roomThis Johns Island gem is conveniently located to area restaurants, shopping, beaches, County parks, schools, James Island and downtown Charleston.
Last Agent to Sell the Property
Century 21 Properties Plus License #18404 Listed on: 09/27/2024

Home Details
Home Type
- Single Family
Est. Annual Taxes
- $1,542
Year Built
- Built in 2017
Lot Details
- 4,792 Sq Ft Lot
- Level Lot
HOA Fees
- $58 Monthly HOA Fees
Parking
- 2 Car Attached Garage
Home Design
- Traditional Architecture
- Slab Foundation
- Architectural Shingle Roof
- Vinyl Siding
Interior Spaces
- 2,119 Sq Ft Home
- 2-Story Property
- Smooth Ceilings
- High Ceiling
- Ceiling Fan
- Great Room
- Formal Dining Room
- Home Office
- Home Security System
- Laundry Room
Kitchen
- Gas Range
- Microwave
- Dishwasher
- ENERGY STAR Qualified Appliances
- Disposal
Flooring
- Wood
- Carpet
- Ceramic Tile
- Vinyl
Bedrooms and Bathrooms
- 3 Bedrooms
- Dual Closets
- Walk-In Closet
- Garden Bath
Eco-Friendly Details
- Home Energy Rating Service (HERS) Rated Property
Outdoor Features
- Pond
- Patio
Schools
- Angel Oak Elementary School
- Haut Gap Middle School
- St. Johns High School
Utilities
- Central Air
- Heating System Uses Natural Gas
- Tankless Water Heater
Community Details
Overview
- Brownswood Village Subdivision
Recreation
- Trails
Ownership History
Purchase Details
Home Financials for this Owner
Home Financials are based on the most recent Mortgage that was taken out on this home.Purchase Details
Home Financials for this Owner
Home Financials are based on the most recent Mortgage that was taken out on this home.Similar Homes in Johns Island, SC
Home Values in the Area
Average Home Value in this Area
Purchase History
| Date | Type | Sale Price | Title Company |
|---|---|---|---|
| Deed | $525,000 | None Listed On Document | |
| Deed | $525,000 | None Listed On Document | |
| Deed | $276,373 | None Available |
Mortgage History
| Date | Status | Loan Amount | Loan Type |
|---|---|---|---|
| Open | $509,250 | New Conventional | |
| Closed | $509,250 | New Conventional | |
| Previous Owner | $277,210 | New Conventional | |
| Previous Owner | $266,359 | FHA | |
| Previous Owner | $268,200 | FHA | |
| Previous Owner | $271,316 | FHA |
Property History
| Date | Event | Price | Change | Sq Ft Price |
|---|---|---|---|---|
| 05/09/2025 05/09/25 | Sold | $525,000 | 0.0% | $248 / Sq Ft |
| 12/30/2024 12/30/24 | For Sale | $525,000 | 0.0% | $248 / Sq Ft |
| 12/28/2024 12/28/24 | Off Market | $525,000 | -- | -- |
| 09/27/2024 09/27/24 | For Sale | $525,000 | -- | $248 / Sq Ft |
Tax History Compared to Growth
Tax History
| Year | Tax Paid | Tax Assessment Tax Assessment Total Assessment is a certain percentage of the fair market value that is determined by local assessors to be the total taxable value of land and additions on the property. | Land | Improvement |
|---|---|---|---|---|
| 2023 | $1,597 | $11,730 | $0 | $0 |
| 2022 | $1,473 | $11,730 | $0 | $0 |
| 2021 | $1,543 | $11,730 | $0 | $0 |
| 2020 | $1,599 | $11,730 | $0 | $0 |
| 2019 | $1,539 | $11,060 | $0 | $0 |
| 2017 | $0 | $0 | $0 | $0 |
Agents Affiliated with this Home
-
Beth Mandell

Seller's Agent in 2025
Beth Mandell
Century 21 Properties Plus
(803) 463-7734
9 in this area
100 Total Sales
-
Taelor Pryor
T
Buyer's Agent in 2025
Taelor Pryor
The Boulevard Company
2 in this area
14 Total Sales
Map
Source: CHS Regional MLS
MLS Number: 24024993
APN: 279-07-00-304
- 1484 Milldam Pass
- 1502 Thoroughbred Blvd
- 2927&2926 Stephanie Dr
- 3308 Comsee Ln
- 1578 Stanwick Dr
- 1502 Southwick Dr
- 516 Boyd N Hayes Rd Unit Lot 1
- 1506 Southwick Dr
- 560 Hayes Park Blvd Unit Hr 12
- 3316 Island Estates Dr
- 548 Hayes Park Blvd Unit Hr 09
- 540 Hayes Park Blvd Unit Lot 7
- 536 Hayes Park Blvd Unit Lot 6
- 532 Hayes Park Blvd Unit Lot 5
- 528 Hayes Park Blvd Unit Lot 4
- 524 Hayes Park Blvd Unit Lot 3
- 520 Hayes Park Blvd Unit Lot 2
- 412 Oak Hammock Ct Unit Lot 53
- 409 Oak Hammock Ct Unit Lot 50
- 405 Oak Hammock Ct Unit Lot 49
