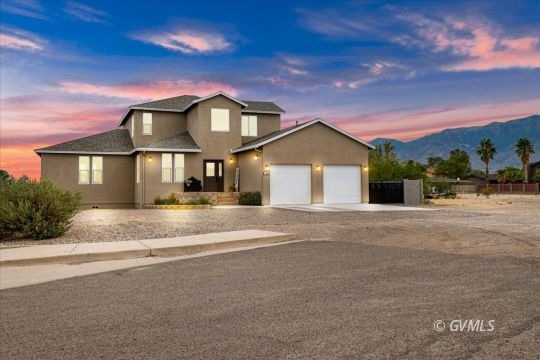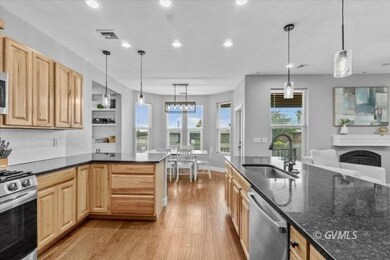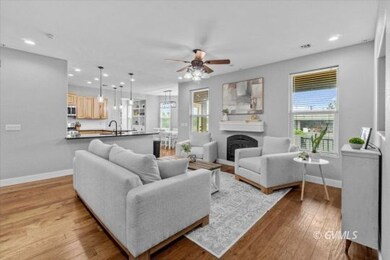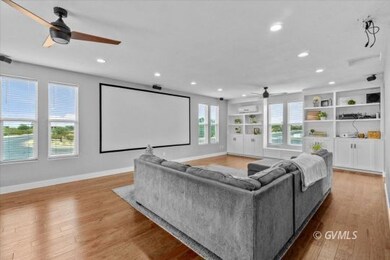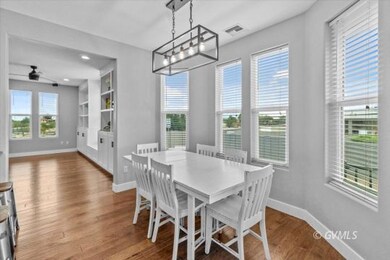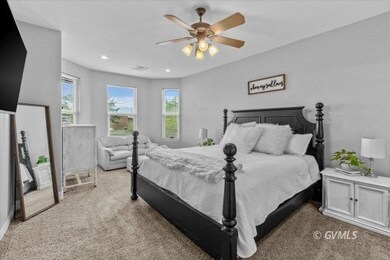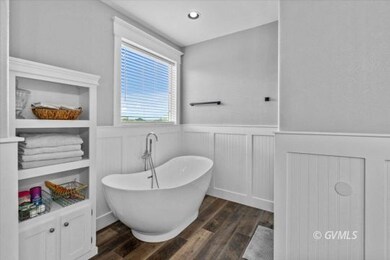
1405 W 24th St Safford, AZ 85546
Highlights
- RV Access or Parking
- Mountain View
- 2 Car Attached Garage
- Reverse Osmosis System
- Corner Lot
- Bay Window
About This Home
As of March 2025Welcome to this spacious 2-story home, situated on a 0.28 acre corner lot, with a block wall for added privacy. This 3,218 sq ft home features 5 bedrooms, 2.5 bathrooms, a living room, family room, office, and an open style kitchen-providing ample space for all your needs. The spacious family room is set up for a projector and surround sound, perfect for entertaining guests or movie nights. The living room boasts a beautiful wood fireplace for those chilly evenings. The kitchen offers plenty of countertop space, perfect for bakers, and features a large pantry, Kitchen opens up to the dining room, featuring extra high bay windows for extra light. The primary bedroom is located downstairs and features a large walk-in closet, double vanity, walk-in shower, and a beautiful soaker tub.The other 4 bedrooms and bathroom are upstairs, as well as a loft/reading nook. Other great features includes 9 ft ceilings and wood flooring downstairs, on-demand water heater, and more! The backyard is a blank canvas, ready for the buyer's landscaping ideas and plenty of space to park your toys. This home is tucked away in a quiet neighborhood, yet just minutes away from shopping and schools!
Last Agent to Sell the Property
KeyHole Properties Brokerage Phone: (928) 322-5433 License #SA65753800 Listed on: 12/18/2024
Last Buyer's Agent
KeyHole Properties Brokerage Phone: (928) 322-5433 License #SA65753800 Listed on: 12/18/2024
Home Details
Home Type
- Single Family
Est. Annual Taxes
- $1,926
Year Built
- Built in 2009
Lot Details
- 0.28 Acre Lot
- Partially Fenced Property
- Landscaped
- Corner Lot
Parking
- 2 Car Attached Garage
- RV Access or Parking
Home Design
- Shingle Roof
- Stucco Exterior
Interior Spaces
- 3,218 Sq Ft Home
- 2-Story Property
- Ceiling Fan
- Wood Burning Fireplace
- Window Treatments
- Bay Window
- Mountain Views
- Crawl Space
Kitchen
- Oven or Range
- <<microwave>>
- Dishwasher
- Disposal
- Reverse Osmosis System
Flooring
- Carpet
- Laminate
Bedrooms and Bathrooms
- 5 Bedrooms
Outdoor Features
- Covered Deck
Utilities
- Central Air
- Cooling System Mounted In Outer Wall Opening
- Heat Pump System
- Heating System Mounted To A Wall or Window
- Natural Gas Connected
- Tankless Water Heater
- Septic Tank
Community Details
- Conquistador Subdivision
Listing and Financial Details
- Assessor Parcel Number 103-32-021
Ownership History
Purchase Details
Home Financials for this Owner
Home Financials are based on the most recent Mortgage that was taken out on this home.Purchase Details
Home Financials for this Owner
Home Financials are based on the most recent Mortgage that was taken out on this home.Purchase Details
Purchase Details
Home Financials for this Owner
Home Financials are based on the most recent Mortgage that was taken out on this home.Purchase Details
Similar Homes in Safford, AZ
Home Values in the Area
Average Home Value in this Area
Purchase History
| Date | Type | Sale Price | Title Company |
|---|---|---|---|
| Warranty Deed | $485,000 | Stewart Title & Trust Of Phoen | |
| Special Warranty Deed | -- | Servicelink | |
| Trustee Deed | $276,163 | None Available | |
| Warranty Deed | -- | Safford Title Agency Inc | |
| Cash Sale Deed | $20,000 | Pioneer Title Agency |
Mortgage History
| Date | Status | Loan Amount | Loan Type |
|---|---|---|---|
| Open | $485,000 | VA | |
| Previous Owner | $137,700 | New Conventional | |
| Previous Owner | $262,000 | Unknown |
Property History
| Date | Event | Price | Change | Sq Ft Price |
|---|---|---|---|---|
| 03/19/2025 03/19/25 | Sold | $485,000 | 0.0% | $151 / Sq Ft |
| 02/10/2025 02/10/25 | Off Market | $485,000 | -- | -- |
| 12/18/2024 12/18/24 | For Sale | $485,000 | -- | $151 / Sq Ft |
Tax History Compared to Growth
Tax History
| Year | Tax Paid | Tax Assessment Tax Assessment Total Assessment is a certain percentage of the fair market value that is determined by local assessors to be the total taxable value of land and additions on the property. | Land | Improvement |
|---|---|---|---|---|
| 2026 | $1,926 | -- | -- | -- |
| 2025 | $1,926 | $38,961 | $1,685 | $37,276 |
| 2024 | $2,001 | $36,329 | $1,685 | $34,644 |
| 2023 | $2,001 | $28,449 | $1,687 | $26,762 |
| 2022 | $1,965 | $25,208 | $1,687 | $23,521 |
| 2021 | $2,169 | $0 | $0 | $0 |
| 2020 | $2,086 | $0 | $0 | $0 |
| 2019 | $2,195 | $0 | $0 | $0 |
| 2018 | $2,088 | $0 | $0 | $0 |
| 2017 | $1,872 | $0 | $0 | $0 |
| 2016 | $1,719 | $0 | $0 | $0 |
| 2015 | $1,569 | $0 | $0 | $0 |
Agents Affiliated with this Home
-
Raena Carter

Seller's Agent in 2025
Raena Carter
KeyHole Properties
(928) 322-5433
62 Total Sales
Map
Source: Gila Valley Multiple Listing Service
MLS Number: 1720710
APN: 103-32-021
- 1318 W 26th St
- 1895 W 26th St
- 2311 S 12th Ave
- 2979 S 14th Ave
- 1879 W Peppertree Dr Unit C12
- 1879 W Peppertree Dr Unit C11
- 1879 W Peppertree Dr Unit A15
- 1879 W Peppertree Dr Unit A14
- 1879 W Peppertree Dr Unit C13
- 1879 W Peppertree Dr Unit C14
- 1879 W Peppertree Dr Unit C21
- 1879 W Peppertree Dr Unit A10
- 755 W 24th St
- 0 Star Fire Cir Unit 1719797
- 0 Star Fire Cir Unit 1719796
- 0 Star Fire Cir Unit 4 22415917
- 1785 Camilla Cir
- 8th and Discovery --
- 1790 Star Fire Cir
- 695 W Burrell Ln
